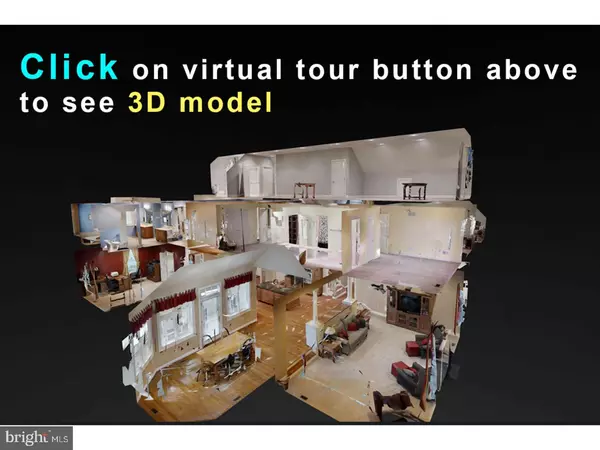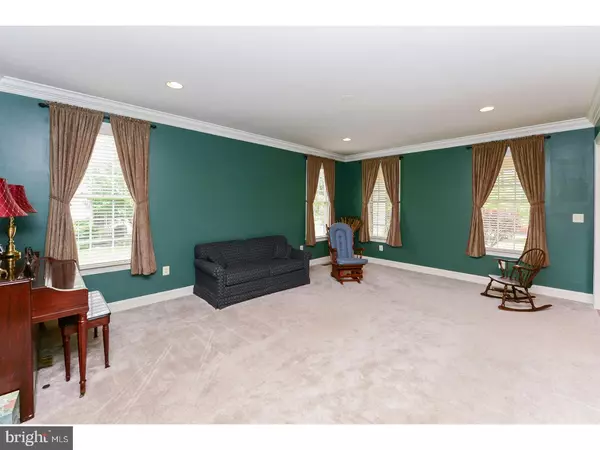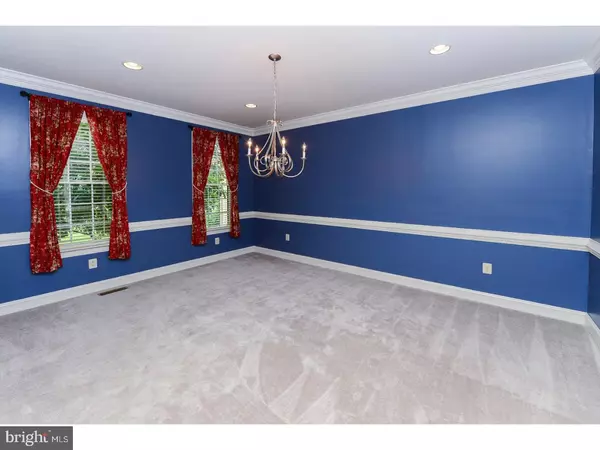$685,000
$750,000
8.7%For more information regarding the value of a property, please contact us for a free consultation.
5 Beds
6 Baths
6,012 SqFt
SOLD DATE : 11/22/2017
Key Details
Sold Price $685,000
Property Type Single Family Home
Sub Type Detached
Listing Status Sold
Purchase Type For Sale
Square Footage 6,012 sqft
Price per Sqft $113
Subdivision The Stables
MLS Listing ID 1000280653
Sold Date 11/22/17
Style Colonial
Bedrooms 5
Full Baths 4
Half Baths 2
HOA Fees $125/mo
HOA Y/N Y
Abv Grd Liv Area 6,012
Originating Board TREND
Year Built 2006
Annual Tax Amount $16,285
Tax Year 2017
Lot Size 1.018 Acres
Acres 1.02
Lot Dimensions 101
Property Description
This is a remarkable home! Gorgeous Colonial in The Stables offering over 6000 square feet. Spectacular and hospitable foyer leads you into the formal living room and dining room, both with lots of natural light, recessed lighting and crown molding. The gourmet kitchen shows off granite counter tops, center island and spacious breakfast room with lots of windows. A marvelous place for entertaining. The cozy family room features neutral d cor and gas fireplace. The main level is completed with a professional study, two half bathrooms, a laundry and mud room. Your choice of two staircases lead you upstairs where all bedrooms are perfectly sized and just waiting for your own special touches! The master suite boasts a tray ceilings, 2 walk in closets, and a full master bathroom with soaking tub. The remaining bedrooms are served by two additional full baths. The 3rd level features a finished third floor with yet another full bathroom. This room is great for a media room, additional office, 6th bedroom, or whatever you have in mind! Outside, you have your 3 car garage, large Trex Deck, and just over a full acre of tranquil land! Click on the video camera above to view the 3D tour! What are you waiting for! Come see what this home has to offer!
Location
State PA
County Montgomery
Area Worcester Twp (10667)
Zoning RPD
Rooms
Other Rooms Living Room, Dining Room, Primary Bedroom, Bedroom 2, Bedroom 3, Bedroom 5, Kitchen, Family Room, Bedroom 1, Study, Other, Bonus Room
Basement Full
Interior
Interior Features Kitchen - Island, Dining Area
Hot Water Natural Gas
Cooling Central A/C
Flooring Wood, Fully Carpeted, Tile/Brick
Fireplaces Number 1
Equipment Dishwasher
Fireplace Y
Appliance Dishwasher
Heat Source Natural Gas
Laundry Main Floor
Exterior
Exterior Feature Deck(s), Porch(es)
Garage Spaces 6.0
Waterfront N
Water Access N
Roof Type Pitched,Shingle
Accessibility None
Porch Deck(s), Porch(es)
Parking Type Driveway, Attached Garage
Attached Garage 3
Total Parking Spaces 6
Garage Y
Building
Story 2
Sewer On Site Septic
Water Public
Architectural Style Colonial
Level or Stories 2
Additional Building Above Grade
New Construction N
Schools
Middle Schools Arcola
High Schools Methacton
School District Methacton
Others
Senior Community No
Tax ID 67-00-00616-228
Ownership Fee Simple
Read Less Info
Want to know what your home might be worth? Contact us for a FREE valuation!

Our team is ready to help you sell your home for the highest possible price ASAP

Bought with Peter L Rossi • Redfin Corporation

"My job is to find and attract mastery-based agents to the office, protect the culture, and make sure everyone is happy! "







