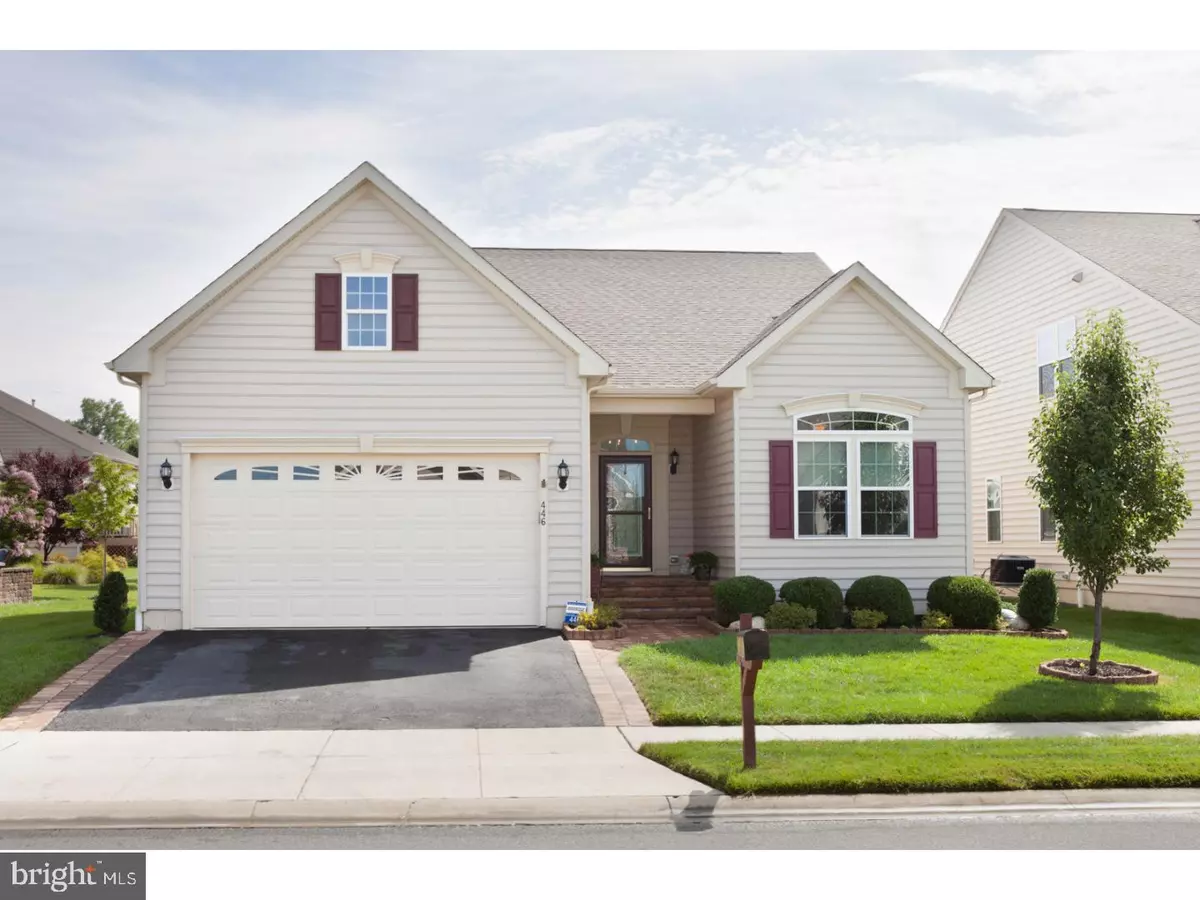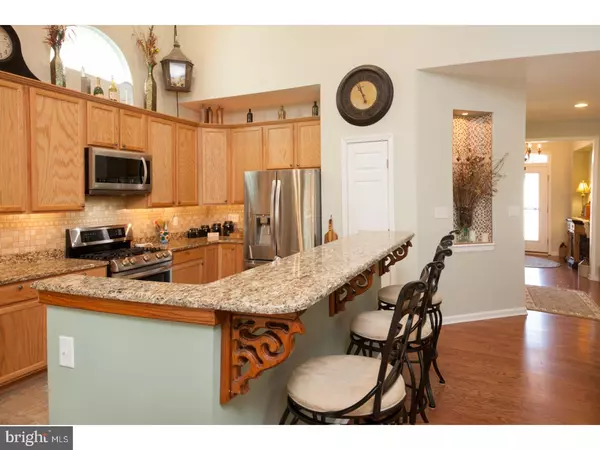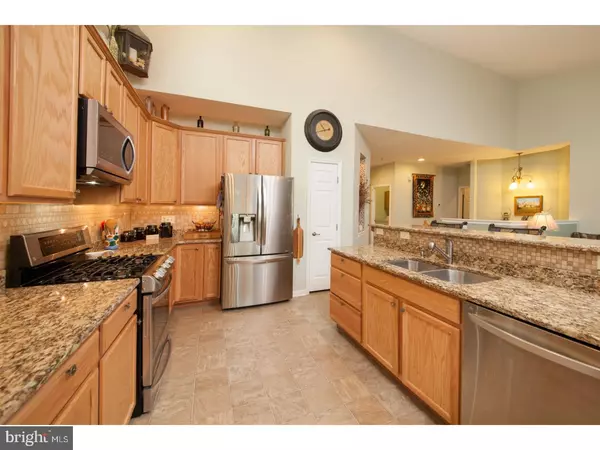$339,900
$339,900
For more information regarding the value of a property, please contact us for a free consultation.
2 Beds
3 Baths
3,225 SqFt
SOLD DATE : 11/28/2017
Key Details
Sold Price $339,900
Property Type Single Family Home
Sub Type Detached
Listing Status Sold
Purchase Type For Sale
Square Footage 3,225 sqft
Price per Sqft $105
Subdivision Legacy At Odessa National
MLS Listing ID 1000327045
Sold Date 11/28/17
Style Ranch/Rambler
Bedrooms 2
Full Baths 2
Half Baths 1
HOA Fees $185/mo
HOA Y/N Y
Abv Grd Liv Area 3,225
Originating Board TREND
Year Built 2010
Annual Tax Amount $2,441
Tax Year 2016
Lot Size 6,970 Sqft
Acres 0.16
Property Description
Welcome home to The Legacy at Odessa National 55 Active Adult Community. This Brighton model built by Ryan Homes in 2010 that is 3225 square foot is a custom ranch style home that provides complete single story living and more! The exterior front of the home features beautiful patio paver walkway with steps that lead to the front door along with mature landscaping for an added touch of curb appeal! The exterior back of the home features two wonderful patio paver seating areas for great backyard barbecues with friends. As you enter this fantastic home, you'll notice the abundance of upgrades throughout! Home features tray ceiling, newly installed hardwood floors all throughout the first floor. This home was custom designed with high ceilings and superb windows adorned with custom blinds to take advantage of the spectacular views. The great room is the central focus of the main floor living. It is open to the kitchen with its informal dining area, breakfast bar, granite counter-tops, stainless steel appliances, built-in pantry and 42" high cabinets. The sun-room and the custom-built Florida room are wonderful additions to this gorgeous home. This home also features a first-floor office that is conveniently located in the home and could also be used as a formal dining room. There is a gorgeous first floor owner's suite with large walk-in closet, 3-piece luxury bath that has a walk-in shower. This owner's bathroom is a must see it is beautiful! The home also has a second bedroom and full second bathroom as well for guests or family that come to visit. One of the best features of this home would be the finished basement that includes a bathroom, custom bar, refrigerator, wine cooler, sink and a movie room. This finished basement is a great man cave and will bring tons of people over to watch a game or view a movie. The walls in the basement have hand painted logos. There is an HVAC system, backup generator, ceiling fans, security system and other added features to this home that will provide peace of mind while you are at home or away on travels. The Legacy community has its own common area maintenance, lawn maintenance snow and trash removal along with a clubhouse, pool and tennis court for great outdoor fun. The home is located on one of Delaware's Finest Golf Community's with LOW property taxes and don't forget the TAX-FREE shopping!! Make an appointment to see this fantastic home today - truly a MUST SEE!!
Location
State DE
County New Castle
Area South Of The Canal (30907)
Zoning S
Rooms
Other Rooms Living Room, Dining Room, Primary Bedroom, Kitchen, Family Room, Basement, Bedroom 1, Sun/Florida Room, Laundry, Other
Basement Full
Interior
Interior Features Primary Bath(s), Butlers Pantry, Ceiling Fan(s), Sprinkler System, Wet/Dry Bar, Stall Shower, Kitchen - Eat-In
Hot Water Electric
Heating Forced Air
Cooling Central A/C
Flooring Wood, Fully Carpeted
Fireplaces Number 1
Equipment Cooktop, Built-In Range, Oven - Self Cleaning, Dishwasher, Refrigerator, Disposal, Built-In Microwave
Fireplace Y
Appliance Cooktop, Built-In Range, Oven - Self Cleaning, Dishwasher, Refrigerator, Disposal, Built-In Microwave
Heat Source Natural Gas
Laundry Main Floor
Exterior
Exterior Feature Deck(s), Patio(s)
Parking Features Inside Access, Garage Door Opener
Garage Spaces 4.0
Utilities Available Cable TV
Amenities Available Swimming Pool, Tennis Courts, Club House, Golf Course
Water Access N
Roof Type Pitched,Shingle
Accessibility None
Porch Deck(s), Patio(s)
Attached Garage 2
Total Parking Spaces 4
Garage Y
Building
Lot Description Sloping, Front Yard, Rear Yard, SideYard(s)
Story 1
Foundation Concrete Perimeter
Sewer Public Sewer
Water Public
Architectural Style Ranch/Rambler
Level or Stories 1
Additional Building Above Grade
Structure Type Cathedral Ceilings,9'+ Ceilings
New Construction N
Schools
Elementary Schools Old State
Middle Schools Everett Meredith
High Schools Middletown
School District Appoquinimink
Others
Pets Allowed Y
HOA Fee Include Pool(s),Common Area Maintenance,Lawn Maintenance,Snow Removal,Trash
Senior Community Yes
Tax ID 14-013.31-254
Ownership Fee Simple
Pets Allowed Case by Case Basis
Read Less Info
Want to know what your home might be worth? Contact us for a FREE valuation!

Our team is ready to help you sell your home for the highest possible price ASAP

Bought with Peggy Cushing • Coldwell Banker Realty
"My job is to find and attract mastery-based agents to the office, protect the culture, and make sure everyone is happy! "







