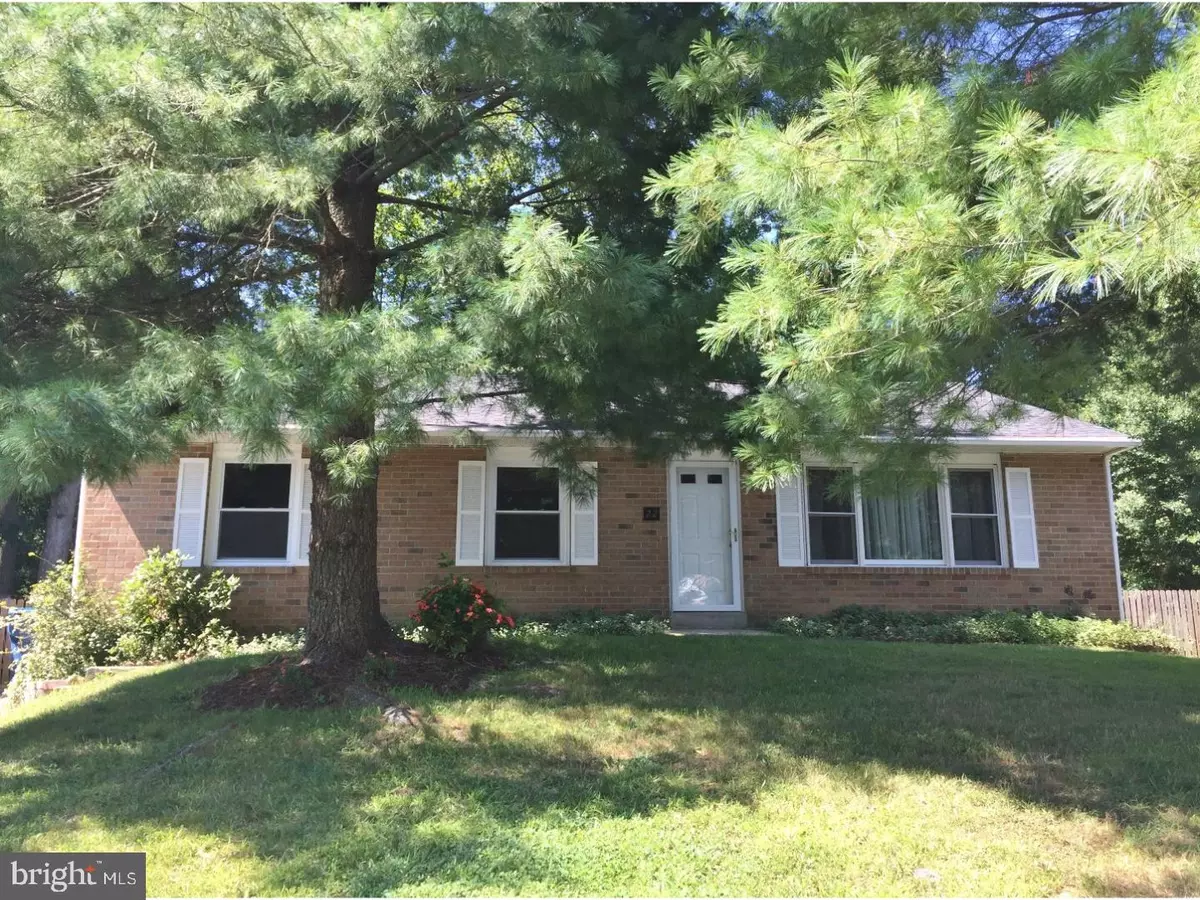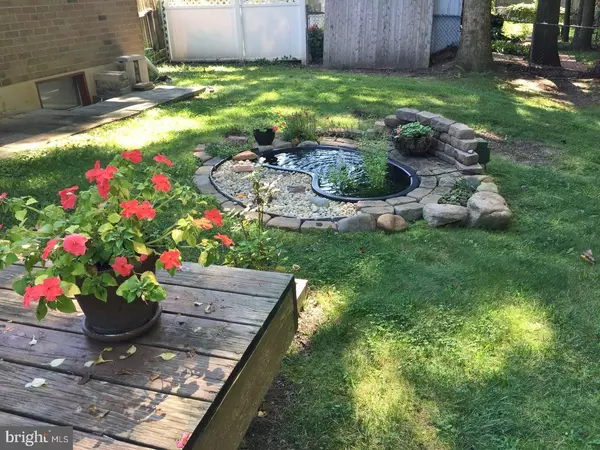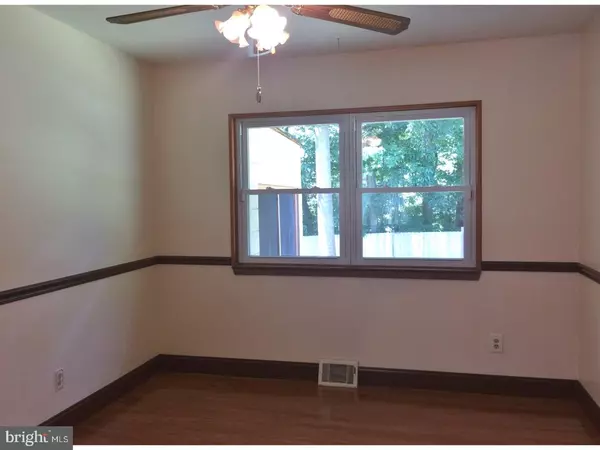$199,900
$199,900
For more information regarding the value of a property, please contact us for a free consultation.
3 Beds
2 Baths
6,970 Sqft Lot
SOLD DATE : 10/28/2017
Key Details
Sold Price $199,900
Property Type Single Family Home
Sub Type Detached
Listing Status Sold
Purchase Type For Sale
Subdivision Heather Woods
MLS Listing ID 1000327237
Sold Date 10/28/17
Style Ranch/Rambler
Bedrooms 3
Full Baths 1
Half Baths 1
HOA Y/N N
Originating Board TREND
Year Built 1978
Annual Tax Amount $1,810
Tax Year 2016
Lot Size 6,970 Sqft
Acres 0.16
Lot Dimensions 56X103
Property Description
Seller's have loved and maintained this adorable ranch that is ready for immediate possession. Wood floors highlight this home and lead you thru the living part of the house. Large living room with great light from large window and the cozy gas fireplace is perfect for winter evenings. Formal dining room with chair rail and matching trim. Built in shelving area for appliances connects the dining room and kitchen. Large pantry unit for more storage, Newer Stove and range hood. 3 Bedrooms down the hall with full bath with Jacuzzi- adjoins the master half bath. Extra storage in both bathrooms. Cozy Screen porch with fiberglass windows for all seasons overlooking a private rear yard with Pond and trees. Full basement for all kinds of uses. Recently there was a large wood shop and finished rec room. Large laundry and hobby room with more storage. 2 Driveways for extra parking . Recent updates include windows, paint, flooring, HVAC and Roof!! Move right in and decorate.
Location
State DE
County New Castle
Area Newark/Glasgow (30905)
Zoning NC6.5
Rooms
Other Rooms Living Room, Dining Room, Primary Bedroom, Bedroom 2, Kitchen, Family Room, Bedroom 1, Laundry, Other, Attic
Basement Full
Interior
Interior Features Primary Bath(s), Butlers Pantry, Ceiling Fan(s)
Hot Water Electric
Heating Forced Air
Cooling Central A/C
Flooring Wood, Fully Carpeted
Fireplaces Number 1
Fireplaces Type Gas/Propane
Equipment Built-In Range, Oven - Self Cleaning, Dishwasher
Fireplace Y
Window Features Replacement
Appliance Built-In Range, Oven - Self Cleaning, Dishwasher
Heat Source Oil
Laundry Basement
Exterior
Exterior Feature Deck(s), Porch(es)
Garage Spaces 3.0
Fence Other
Utilities Available Cable TV
Water Access N
Roof Type Shingle
Accessibility None
Porch Deck(s), Porch(es)
Total Parking Spaces 3
Garage N
Building
Story 1
Foundation Brick/Mortar
Sewer Public Sewer
Water Public
Architectural Style Ranch/Rambler
Level or Stories 1
Additional Building Shed
New Construction N
Schools
School District Christina
Others
Senior Community No
Tax ID 11-019.20-083
Ownership Fee Simple
Security Features Security System
Acceptable Financing Conventional, VA, FHA 203(b)
Listing Terms Conventional, VA, FHA 203(b)
Financing Conventional,VA,FHA 203(b)
Read Less Info
Want to know what your home might be worth? Contact us for a FREE valuation!

Our team is ready to help you sell your home for the highest possible price ASAP

Bought with P. Timothy Robertson • RE/MAX 1st Choice - Middletown
"My job is to find and attract mastery-based agents to the office, protect the culture, and make sure everyone is happy! "







