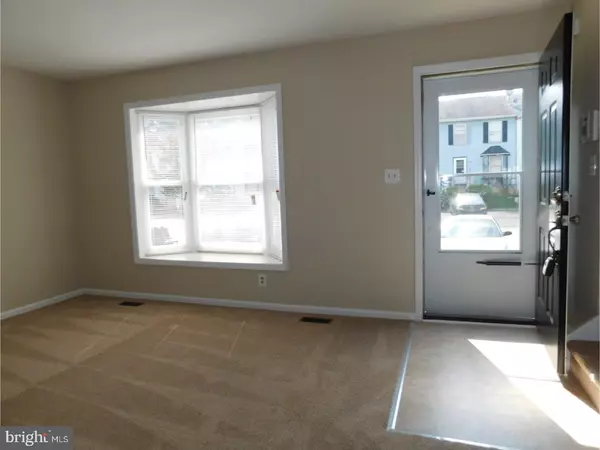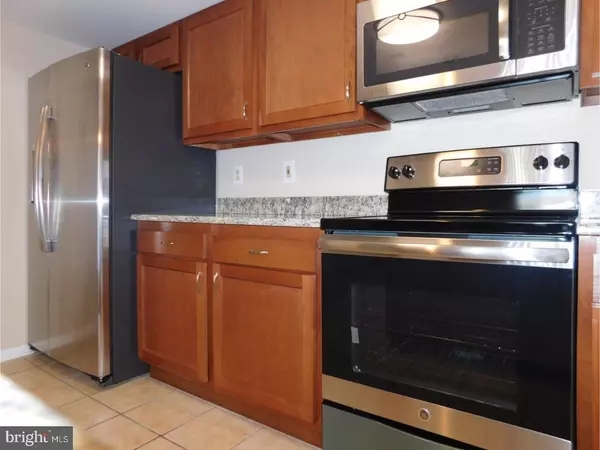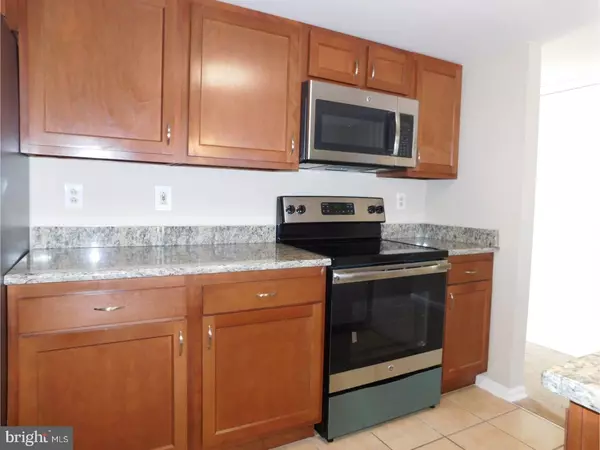$155,000
$159,900
3.1%For more information regarding the value of a property, please contact us for a free consultation.
3 Beds
2 Baths
3,920 Sqft Lot
SOLD DATE : 12/08/2017
Key Details
Sold Price $155,000
Property Type Townhouse
Sub Type End of Row/Townhouse
Listing Status Sold
Purchase Type For Sale
Subdivision Village Of Tahoe
MLS Listing ID 1000327517
Sold Date 12/08/17
Style Other
Bedrooms 3
Full Baths 1
Half Baths 1
HOA Y/N N
Originating Board TREND
Year Built 1990
Annual Tax Amount $1,501
Tax Year 2017
Lot Size 3,920 Sqft
Acres 0.09
Lot Dimensions 33X115
Property Description
Welcome to the Village of Tahoe, located in the heart of Bear, close to retail amenities, schools and places of worship. This end unit town home features off street parking and a spacious fenced in back yard with large wooden deck. Freshly painted, with new neutral finish floors and other recent updates makes this home move in ready! Spacious living room greets you and draws you into brand new kitchen with very appealing cabinetry, granite counters, stainless steel appliances (including a refrigerator) center island work space. Kitchen is open to great room/dining space with sliders out to newly re-conditioned rear deck that leads onto level back yard complete with new privacy fence. Convenient first floor powder room makes life a breeze. Upstairs are three bedrooms with good closet space. Primary bedroom features access to shared hall bathroom and its own vanity/dressing area and has good natural light teaming through the windows. Basement is unfinished and provides an abundance of storage space. Agents: please see comments in Disclosures/Instructions below.
Location
State DE
County New Castle
Area Newark/Glasgow (30905)
Zoning NCTH
Rooms
Other Rooms Living Room, Primary Bedroom, Bedroom 2, Kitchen, Family Room, Bedroom 1, Laundry
Basement Full
Interior
Interior Features Kitchen - Eat-In
Hot Water Electric
Heating Heat Pump - Electric BackUp
Cooling Central A/C
Flooring Fully Carpeted, Vinyl
Fireplaces Number 1
Fireplaces Type Non-Functioning
Equipment Dishwasher, Built-In Microwave
Fireplace Y
Appliance Dishwasher, Built-In Microwave
Laundry Lower Floor
Exterior
Exterior Feature Deck(s)
Water Access N
Roof Type Shingle
Accessibility None
Porch Deck(s)
Garage N
Building
Lot Description Front Yard, Rear Yard
Story 2
Sewer Public Sewer
Water Public
Architectural Style Other
Level or Stories 2
New Construction N
Schools
Middle Schools Gauger-Cobbs
High Schools Glasgow
School District Christina
Others
Senior Community No
Tax ID 11-019.40-134
Ownership Fee Simple
Read Less Info
Want to know what your home might be worth? Contact us for a FREE valuation!

Our team is ready to help you sell your home for the highest possible price ASAP

Bought with LeShanda Loatman • Keller Williams Realty Wilmington
"My job is to find and attract mastery-based agents to the office, protect the culture, and make sure everyone is happy! "







