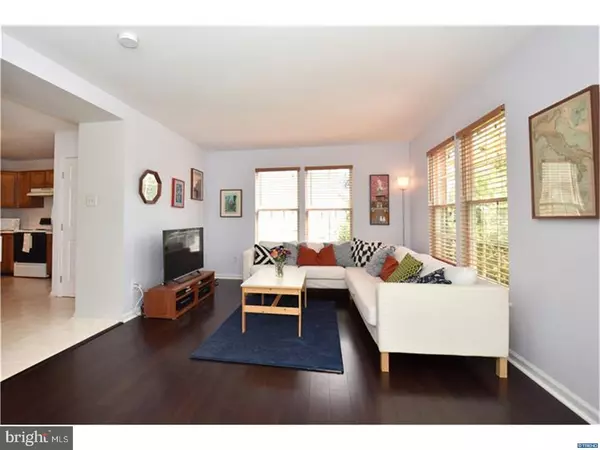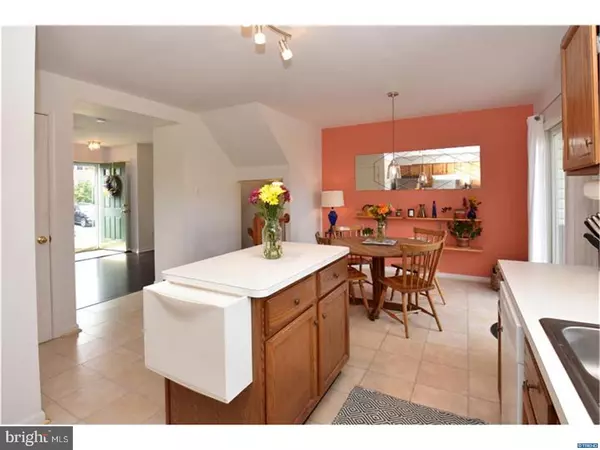$189,900
$189,900
For more information regarding the value of a property, please contact us for a free consultation.
2 Beds
2 Baths
3,920 Sqft Lot
SOLD DATE : 10/27/2017
Key Details
Sold Price $189,900
Property Type Townhouse
Sub Type Interior Row/Townhouse
Listing Status Sold
Purchase Type For Sale
Subdivision Perch Creek
MLS Listing ID 1000328501
Sold Date 10/27/17
Style Colonial,Traditional
Bedrooms 2
Full Baths 1
Half Baths 1
HOA Fees $22/ann
HOA Y/N Y
Originating Board TREND
Year Built 1994
Annual Tax Amount $1,504
Tax Year 2016
Lot Size 3,920 Sqft
Acres 0.09
Lot Dimensions 0X0
Property Description
Located in the popular community of Perch Creek, this home has wonderful curb appeal with eye-catching brick fa ade and tucked-away location. Desirable features include open floor plan, hardwood and tile flooring and private rear deck overlooking the spacious yard with storage shed. The naturally sunlit kitchen features center island, stainless steel refrigerator and sliding glass doors to the rear deck. Ideal for entertaining, the open layout between living room and kitchen allows for easy interaction among family and guests. Upstairs, there are two sprawling bedrooms with vaulted ceilings. One boasts a walk-in closet while the additional bedroom presents separate access to the hall bath. A finished bonus room in the lower level could be used as an office, playroom, or exercise room...the possibilities are endless! Add on nearby shopping, restaurants and easy access to major commuting routes to complete the exceptional value of this wonderful home!
Location
State DE
County New Castle
Area Newark/Glasgow (30905)
Zoning NCTH
Rooms
Other Rooms Living Room, Primary Bedroom, Kitchen, Family Room, Bedroom 1, Attic
Basement Full
Interior
Interior Features Kitchen - Island, Ceiling Fan(s), Kitchen - Eat-In
Hot Water Natural Gas
Heating Forced Air
Cooling Central A/C
Flooring Wood, Fully Carpeted, Vinyl, Tile/Brick
Equipment Built-In Range, Dishwasher, Disposal
Fireplace N
Appliance Built-In Range, Dishwasher, Disposal
Heat Source Natural Gas
Laundry Basement
Exterior
Exterior Feature Deck(s)
Utilities Available Cable TV
Water Access N
Roof Type Pitched,Shingle
Accessibility None
Porch Deck(s)
Garage N
Building
Lot Description Front Yard, Rear Yard, SideYard(s)
Story 2
Foundation Concrete Perimeter
Sewer Public Sewer
Water Public
Architectural Style Colonial, Traditional
Level or Stories 2
New Construction N
Schools
Elementary Schools Brader
Middle Schools Gauger-Cobbs
High Schools Glasgow
School District Christina
Others
HOA Fee Include Common Area Maintenance,Lawn Maintenance,Snow Removal
Senior Community No
Tax ID 11026.30073
Ownership Fee Simple
Read Less Info
Want to know what your home might be worth? Contact us for a FREE valuation!

Our team is ready to help you sell your home for the highest possible price ASAP

Bought with Kristin Searles • Empower Real Estate, LLC
"My job is to find and attract mastery-based agents to the office, protect the culture, and make sure everyone is happy! "







