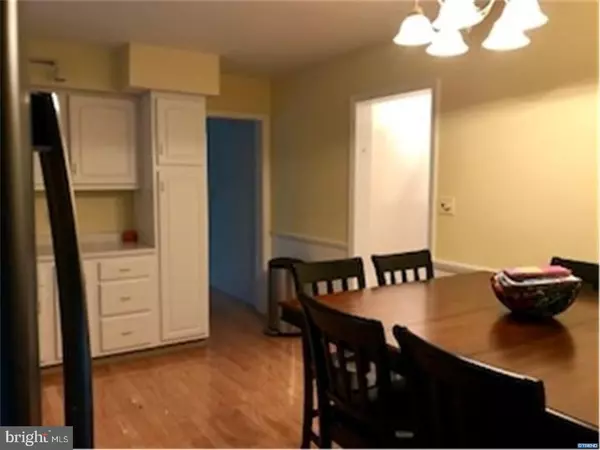$300,000
$275,000
9.1%For more information regarding the value of a property, please contact us for a free consultation.
4 Beds
3 Baths
2,875 SqFt
SOLD DATE : 12/05/2017
Key Details
Sold Price $300,000
Property Type Single Family Home
Sub Type Detached
Listing Status Sold
Purchase Type For Sale
Square Footage 2,875 sqft
Price per Sqft $104
Subdivision Paper Mill Farms
MLS Listing ID 1000328111
Sold Date 12/05/17
Style Colonial
Bedrooms 4
Full Baths 2
Half Baths 1
HOA Y/N N
Abv Grd Liv Area 2,875
Originating Board TREND
Year Built 1976
Annual Tax Amount $3,364
Tax Year 2017
Lot Size 0.510 Acres
Acres 0.51
Lot Dimensions 56X262
Property Description
4BR, 2.1BA, 2-car garage Colonial in popular Paper Mill Farms located on a quiet cul-de-sac with over half an acre of mature landscaping. You will admire the large rooms throughout the home and all the natural light along with the beautiful views in addition to the Main floor laundry room and the NEW powder room. The generous family room with vaulted cedar ceiling and exposed beams, heightened by skylights, a wood burning fireplace and a sun room addition off of the family room. Lower level basement is totally open with a custom bar. Directly below the sunroom and connected to the lower level by French doors is a separate room which can easily serve as an office space or work-out room. A spiral staircase connects this with the upper level sunroom. New Roof 2015. A must-see on your tour! Located within the 5-mile radius of Newark Charter School. Home is a short sale being sold as-is. All inspections are for informational purposes only. Buyer is responsible for 3% short sale negotiation fee. CK Capital docs must be completed and submitted with all offers.
Location
State DE
County New Castle
Area Newark/Glasgow (30905)
Zoning 18RS
Rooms
Other Rooms Living Room, Dining Room, Primary Bedroom, Bedroom 2, Bedroom 3, Kitchen, Game Room, Family Room, Bedroom 1, Sun/Florida Room, Laundry, Other, Attic, Bonus Room
Basement Full, Outside Entrance
Interior
Interior Features Primary Bath(s), Skylight(s), Ceiling Fan(s), Kitchen - Eat-In
Hot Water Electric
Heating Forced Air
Cooling Central A/C
Flooring Wood, Fully Carpeted, Vinyl
Fireplaces Number 1
Fireplaces Type Brick
Equipment Dishwasher
Fireplace Y
Appliance Dishwasher
Heat Source Oil
Laundry Main Floor
Exterior
Exterior Feature Deck(s)
Parking Features Inside Access
Garage Spaces 2.0
Roof Type Pitched,Shingle
Accessibility None
Porch Deck(s)
Attached Garage 2
Total Parking Spaces 2
Garage Y
Building
Lot Description Irregular, Trees/Wooded, Rear Yard
Story 2
Sewer Public Sewer
Water Public
Architectural Style Colonial
Level or Stories 2
Additional Building Above Grade
New Construction N
Schools
School District Christina
Others
Senior Community No
Tax ID 18-015.00-104
Ownership Fee Simple
Acceptable Financing Conventional
Listing Terms Conventional
Financing Conventional
Special Listing Condition Short Sale
Read Less Info
Want to know what your home might be worth? Contact us for a FREE valuation!

Our team is ready to help you sell your home for the highest possible price ASAP

Bought with John D Maxwell • RE/MAX Eagle Realty
"My job is to find and attract mastery-based agents to the office, protect the culture, and make sure everyone is happy! "







