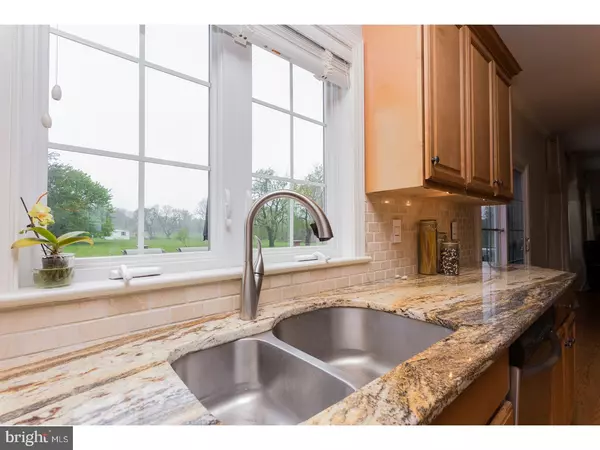$505,000
$519,900
2.9%For more information regarding the value of a property, please contact us for a free consultation.
4 Beds
3 Baths
2.64 Acres Lot
SOLD DATE : 09/22/2017
Key Details
Sold Price $505,000
Property Type Single Family Home
Sub Type Detached
Listing Status Sold
Purchase Type For Sale
Subdivision Longwood Meadows
MLS Listing ID 1000435583
Sold Date 09/22/17
Style Colonial
Bedrooms 4
Full Baths 2
Half Baths 1
HOA Y/N N
Originating Board TREND
Year Built 2002
Annual Tax Amount $11,736
Tax Year 2017
Lot Size 2.640 Acres
Acres 2.64
Lot Dimensions .
Property Description
Nestled in a four home private enclave, this home provides a peaceful setting that is perfect for enjoying the quiet or entertaining on the large composite deck with a view of the Longwood fireworks shows. Neat and clean and very thoughtfully decorated with tasteful colors and custom window treatments this home offers all of the right spaces; large eat in kitchen, family room with gas fireplace, formal living room and dining room; full laundry room, partial bath, private study and two story foyer all on the main floor. The second floor offers a well sized master bedroom with large walk-in closet and master bath including whirlpool tub, double sinks, separate glass door shower and extra vanity cabinet space plus three additional bedrooms and hall bath with double sinks. Sleek touches like the Legrand Adorne pop-out outlets, light switches and usb ports bring this home in line with modern day needs. There is a full daylight basement that is ready to be finished for additional living space. Buy this home with confidence as it has been fully inspected prior to going on the market.
Location
State PA
County Chester
Area East Marlborough Twp (10361)
Zoning RB
Rooms
Other Rooms Living Room, Dining Room, Primary Bedroom, Bedroom 2, Bedroom 3, Kitchen, Family Room, Bedroom 1, Study, Laundry, Other
Basement Full, Unfinished
Interior
Interior Features Primary Bath(s), Kitchen - Island, Ceiling Fan(s), WhirlPool/HotTub, Kitchen - Eat-In
Hot Water Electric
Heating Forced Air
Cooling Central A/C
Flooring Wood, Fully Carpeted, Tile/Brick
Fireplaces Number 1
Fireplaces Type Gas/Propane
Equipment Dishwasher, Built-In Microwave
Fireplace Y
Appliance Dishwasher, Built-In Microwave
Heat Source Bottled Gas/Propane
Laundry Main Floor
Exterior
Exterior Feature Deck(s)
Garage Spaces 5.0
Utilities Available Cable TV
Waterfront N
Water Access N
Accessibility None
Porch Deck(s)
Parking Type Driveway, Attached Garage
Attached Garage 2
Total Parking Spaces 5
Garage Y
Building
Story 2
Sewer On Site Septic
Water Well
Architectural Style Colonial
Level or Stories 2
Structure Type 9'+ Ceilings
New Construction N
Schools
School District Kennett Consolidated
Others
Senior Community No
Tax ID 61-06 -0060.0300
Ownership Fee Simple
Security Features Security System
Acceptable Financing Conventional
Listing Terms Conventional
Financing Conventional
Read Less Info
Want to know what your home might be worth? Contact us for a FREE valuation!

Our team is ready to help you sell your home for the highest possible price ASAP

Bought with Victoria A Dickinson • Patterson-Schwartz - Greenville

"My job is to find and attract mastery-based agents to the office, protect the culture, and make sure everyone is happy! "







