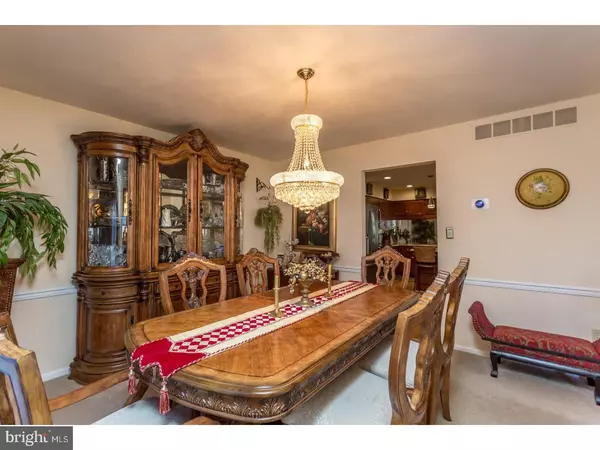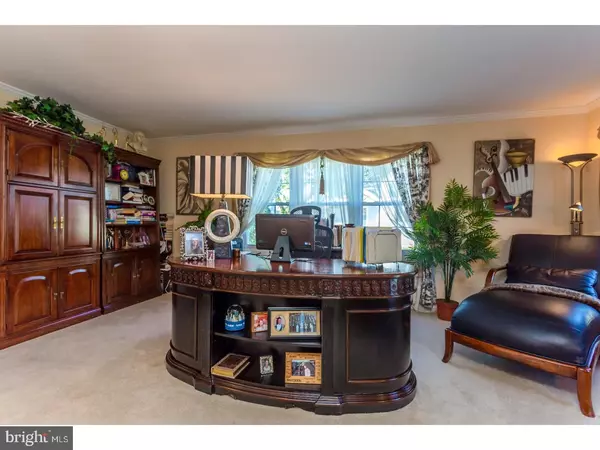$540,000
$540,000
For more information regarding the value of a property, please contact us for a free consultation.
5 Beds
5 Baths
4,000 SqFt
SOLD DATE : 10/31/2017
Key Details
Sold Price $540,000
Property Type Single Family Home
Sub Type Detached
Listing Status Sold
Purchase Type For Sale
Square Footage 4,000 sqft
Price per Sqft $135
Subdivision Chestnut Valley
MLS Listing ID 1000447401
Sold Date 10/31/17
Style Colonial
Bedrooms 5
Full Baths 4
Half Baths 1
HOA Fees $12/ann
HOA Y/N Y
Abv Grd Liv Area 2,625
Originating Board TREND
Year Built 1987
Annual Tax Amount $4,521
Tax Year 2016
Lot Size 0.620 Acres
Acres 0.62
Lot Dimensions 52X217
Property Description
This stunning 5 bed 4 1/2 bath home on a quiet cul-de-sac at the highest point in Chestnut Valley. Has been meticulously cared for. As you enter, the foyer is flanked by a formal Dining Room & an oversized Family Room/Study. Make your way down the main hall & enter the Great Room. The vaulted ceilings & fireplace make it the ideal place to entertain. The open floor plan connects this room to the enormous Eat-In Kitchen (updated 2016) measuring over 25ft in length including a Butler Pantry. The great flow in these 2 rooms keep your family & friends together & the sound system will always keep it lively! Through the double doors it opens up into a massive 4 Season's Room. Fully wrapped in windows, finished with knotty pine tongue & groove. Sit here with your morning coffee & you might never make it in to work! Next is a 33ft 2 section deck. The 1st section is perfect for barbeques or just relaxing enjoying the breeze. The 2nd section features a built-in, sunken 6 person hot tub. Perfect for after those long days. Just turn on the jets & melt your worries away. There are speakers outside as well. No matter where you go you can listen to your favorite music. Upstairs there is a generous sized Master Suite with walk-in closet. There is room for a king sized bed & enough space for Chaise Lounge or makeup table depending on your tastes. Perfectly situated between all 4 rooms is the washer & dryer. This means no trips up & down the stairs to do the laundry! At the end of the hall are 3 more bedrooms & another full bath. The basement is 1400sqft of finished space with surround sound. Perfect for a media/game room or workout area. This space also includes a Wet Bar and a full bathroom. The unfinished area has plenty of room for storage & a Walk-in Cedar Closet! The French doors lead to a backyard Oasis. Fully equipped with lighting, electric & ceiling fan. From here it's a short walk to the in ground pool. (New coping & Tile July 2017) There is enough space to hold your biggest gatherings. The pool is well maintained & comes complete with a diving board and pool cover. In-Law Suite has its own private entrance & an entrance to the main house off the kitchen. The master bedroom is over 17ft. It also has its own full bath with handicap shower, washer & dryer, Great Room with Kitchen & its own private deck. It allows for independence & privacy while being close enough for whatever help is needed. Come look & see for yourself. This is a One of a kind home.
Location
State DE
County New Castle
Area Newark/Glasgow (30905)
Zoning NC21
Rooms
Other Rooms Living Room, Dining Room, Primary Bedroom, Bedroom 2, Bedroom 3, Kitchen, Game Room, Family Room, Bedroom 1, Sun/Florida Room, In-Law/auPair/Suite, Other, Attic
Basement Full, Outside Entrance
Interior
Interior Features Primary Bath(s), Kitchen - Island, Butlers Pantry, Skylight(s), Ceiling Fan(s), WhirlPool/HotTub, Sprinkler System, 2nd Kitchen, Wet/Dry Bar, Stall Shower, Kitchen - Eat-In
Hot Water Electric
Heating Electric, Zoned, Baseboard - Electric
Cooling Central A/C
Flooring Wood, Fully Carpeted, Vinyl, Tile/Brick
Fireplaces Number 1
Fireplaces Type Brick
Fireplace Y
Window Features Energy Efficient,Replacement
Heat Source Electric
Laundry Main Floor, Upper Floor
Exterior
Exterior Feature Deck(s), Patio(s)
Parking Features Inside Access, Garage Door Opener
Garage Spaces 5.0
Pool In Ground
Utilities Available Cable TV
Water Access N
Roof Type Pitched
Accessibility Mobility Improvements
Porch Deck(s), Patio(s)
Attached Garage 2
Total Parking Spaces 5
Garage Y
Building
Lot Description Cul-de-sac
Story 2
Sewer Public Sewer
Water Public
Architectural Style Colonial
Level or Stories 2
Additional Building Above Grade, Below Grade
Structure Type Cathedral Ceilings
New Construction N
Schools
School District Red Clay Consolidated
Others
HOA Fee Include Common Area Maintenance,Snow Removal
Senior Community No
Tax ID 08-024.30-080
Ownership Fee Simple
Security Features Security System
Acceptable Financing Conventional, VA, FHA 203(b)
Listing Terms Conventional, VA, FHA 203(b)
Financing Conventional,VA,FHA 203(b)
Read Less Info
Want to know what your home might be worth? Contact us for a FREE valuation!

Our team is ready to help you sell your home for the highest possible price ASAP

Bought with Stephen Freebery • Empower Real Estate, LLC
"My job is to find and attract mastery-based agents to the office, protect the culture, and make sure everyone is happy! "







