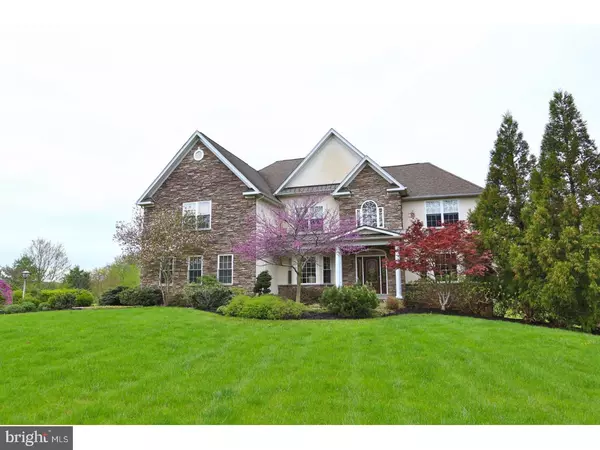$745,000
$750,000
0.7%For more information regarding the value of a property, please contact us for a free consultation.
4 Beds
4 Baths
5,200 SqFt
SOLD DATE : 09/25/2017
Key Details
Sold Price $745,000
Property Type Single Family Home
Sub Type Detached
Listing Status Sold
Purchase Type For Sale
Square Footage 5,200 sqft
Price per Sqft $143
Subdivision None Available
MLS Listing ID 1000459477
Sold Date 09/25/17
Style Colonial
Bedrooms 4
Full Baths 3
Half Baths 1
HOA Y/N N
Abv Grd Liv Area 4,200
Originating Board TREND
Year Built 2005
Annual Tax Amount $13,650
Tax Year 2017
Lot Size 1.885 Acres
Acres 1.88
Lot Dimensions 26
Property Description
Near perfection has been achieved in this fabulous Colonial sited on over 2 acres in Worcester . Original owners have meticulously maintained, and improved the home each year and it's well noted upon arrival. The homes graceful walkway leading up to the homes front flag-stone entrance with decorative columns is just the beginning .Spacious, warm and accommodating, this home will exceed your expectations for architectural excellence. The two story foyer with a lovely staircase welcomes you home. The gourmet kitchen was designed perfectly for an avid chef ,42" maple cabinetry, granite counter,stunning ceramic tile backslash , cook top with hood , center island with a sink and wine refrigerator , a quaint breakfast area complete with siding door exiting to one of the covered patios is perfectly placed . The 2 story living room is stunning ,complete with floor to ceiling windows finished with custom plantation shutters and 2 story stone wood burning fireplace is perfectly centered. The formal dining room is located off the kitchen allowing the perfect flow for entertaining . The home office, powder room and formal living /game room with a gas fireplace with a beautiful mantel completes the first floor. The second floor features a master suite with a luxurious bath, two walk-in closets and a sitting room with spectacular views and gas fireplace, exit through the french doors to the covered deck allowing the perfect space for relaxing . Three additional bedrooms, a full sized laundry room , and two full baths complete the second floor. Additional features , full walk-out basement and a three car attached garage. Visitors won't be disappointed upon entry into this beautifully decorated, elegant home with a floor plan that flows, and is great for entertaining.
Location
State PA
County Montgomery
Area Worcester Twp (10667)
Zoning LPD
Rooms
Other Rooms Living Room, Dining Room, Primary Bedroom, Bedroom 2, Bedroom 3, Kitchen, Family Room, Bedroom 1
Basement Full
Interior
Interior Features Kitchen - Island, Butlers Pantry, Kitchen - Eat-In
Hot Water Natural Gas
Cooling Central A/C
Equipment Oven - Double, Oven - Self Cleaning, Dishwasher, Refrigerator, Disposal
Fireplace N
Appliance Oven - Double, Oven - Self Cleaning, Dishwasher, Refrigerator, Disposal
Heat Source Natural Gas
Laundry Upper Floor
Exterior
Garage Spaces 3.0
Waterfront N
Water Access N
Accessibility None
Parking Type Driveway
Total Parking Spaces 3
Garage N
Building
Story 2
Sewer On Site Septic
Water Well
Architectural Style Colonial
Level or Stories 2
Additional Building Above Grade, Below Grade
New Construction N
Schools
Elementary Schools Worcester
Middle Schools Arcola
High Schools Methacton
School District Methacton
Others
Senior Community No
Tax ID 67-00-03343-019
Ownership Fee Simple
Acceptable Financing Conventional
Listing Terms Conventional
Financing Conventional
Read Less Info
Want to know what your home might be worth? Contact us for a FREE valuation!

Our team is ready to help you sell your home for the highest possible price ASAP

Bought with Michael E Gallo • Advantage Real Estate Blue Bell, LLC

"My job is to find and attract mastery-based agents to the office, protect the culture, and make sure everyone is happy! "







