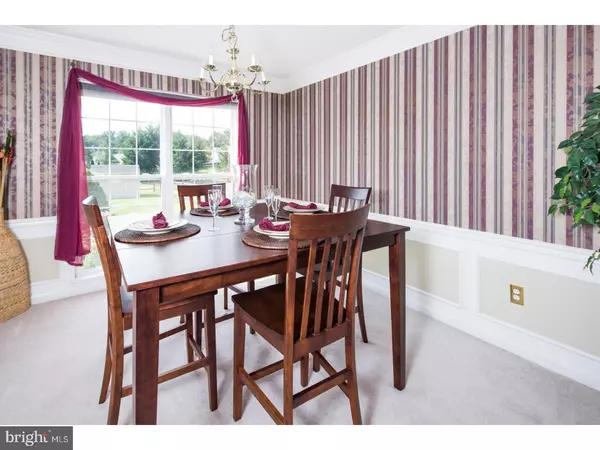$315,900
$315,900
For more information regarding the value of a property, please contact us for a free consultation.
4 Beds
3 Baths
7,841 Sqft Lot
SOLD DATE : 11/30/2017
Key Details
Sold Price $315,900
Property Type Single Family Home
Sub Type Detached
Listing Status Sold
Purchase Type For Sale
Subdivision Parkside Green
MLS Listing ID 1000873979
Sold Date 11/30/17
Style Colonial
Bedrooms 4
Full Baths 2
Half Baths 1
HOA Fees $14/ann
HOA Y/N Y
Originating Board TREND
Year Built 1998
Annual Tax Amount $2,355
Tax Year 2016
Lot Size 7,841 Sqft
Acres 0.18
Lot Dimensions 68X118
Property Description
This is a rare opportunity to own this stunning 4BR, 2.5BA, 2 car garage home in "Parkside Green" with a full finished basement. From the professionally manicured yard, step into the foyer that greets you with gleaming hardwood floors. The living room has a bay window that illuminates the space with attractive columns that lead to the formal dining room. The bright and open kitchen with a breakfast bar area with stools has new granite countertops, new flooring, backsplash and island with electric. To outfit the kitchen, the homeowner is offering a credit for stainless steel appliances. Enjoy large gatherings in the 17x13 family room with a gas fireplace that has a window package that brightens the room. The breakfast bar area of the kitchen has a slider that leads to the very large deck with hardscape that overlooks open space from the flat fenced in backyard with shed. The laundry area with washer and dryer that will convey with the property is conveniently located on the main level next to the 2 car garage. The finished basement offers recreational space that is 41x11 which has 2 additional private rooms for endless possibilities. Upper level has 4 generously sized bedrooms with ample closet space. Master bedroom with vaulted ceilings has a walk-in closet and a large private bathroom with ample storage. Fourth bedroom that is being used as a walk-in closet will be converted back into a bedroom prior to closing. This house has been lovingly maintained by its owners and is in move in condition. Surrounded by major routes with easy access to MD and PA, shopping districts, medical facilities and recreational gatherings. One year American Home Shield warranty included.
Location
State DE
County New Castle
Area Newark/Glasgow (30905)
Zoning NC6.5
Rooms
Other Rooms Living Room, Dining Room, Primary Bedroom, Bedroom 2, Bedroom 3, Kitchen, Game Room, Family Room, Bedroom 1, Other, Office
Basement Full, Fully Finished
Interior
Interior Features Kitchen - Island, Butlers Pantry, Breakfast Area
Hot Water Natural Gas
Heating Gas, Forced Air
Cooling Central A/C
Flooring Wood, Fully Carpeted, Vinyl
Fireplaces Number 1
Equipment Dishwasher
Fireplace Y
Appliance Dishwasher
Heat Source Natural Gas
Laundry Main Floor
Exterior
Parking Features Garage Door Opener
Garage Spaces 5.0
Fence Other
Water Access N
Roof Type Shingle
Accessibility None
Attached Garage 2
Total Parking Spaces 5
Garage Y
Building
Lot Description Level, Front Yard, Rear Yard, SideYard(s)
Story 2
Sewer Public Sewer
Water Public
Architectural Style Colonial
Level or Stories 2
New Construction N
Schools
School District Christina
Others
HOA Fee Include Common Area Maintenance
Senior Community No
Tax ID 11-026.30-254
Ownership Fee Simple
Acceptable Financing Conventional, VA, FHA 203(b)
Listing Terms Conventional, VA, FHA 203(b)
Financing Conventional,VA,FHA 203(b)
Read Less Info
Want to know what your home might be worth? Contact us for a FREE valuation!

Our team is ready to help you sell your home for the highest possible price ASAP

Bought with Stephen A. Tolmie Sr. • RE/MAX 1st Choice - Middletown
"My job is to find and attract mastery-based agents to the office, protect the culture, and make sure everyone is happy! "







