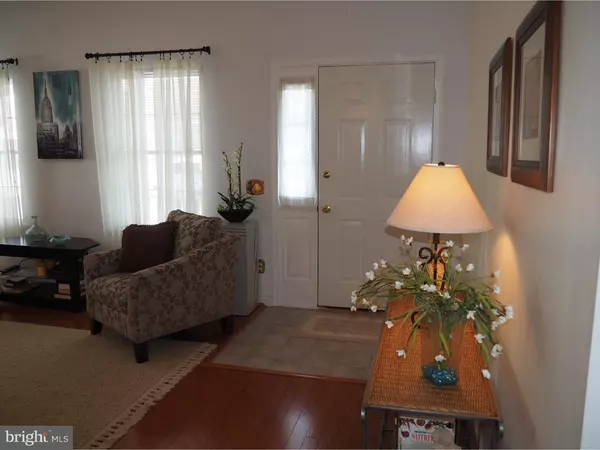$197,000
$210,000
6.2%For more information regarding the value of a property, please contact us for a free consultation.
3 Beds
2 Baths
5,227 Sqft Lot
SOLD DATE : 03/31/2017
Key Details
Sold Price $197,000
Property Type Single Family Home
Sub Type Twin/Semi-Detached
Listing Status Sold
Purchase Type For Sale
Subdivision Millbrook Chase
MLS Listing ID 1001805079
Sold Date 03/31/17
Style Other
Bedrooms 3
Full Baths 2
HOA Fees $220/mo
HOA Y/N Y
Originating Board TREND
Year Built 2000
Annual Tax Amount $3,057
Tax Year 2017
Lot Size 5,227 Sqft
Acres 0.12
Lot Dimensions 60X90
Property Description
Welcome to the delightful 55 plus community of Millbrook Chase. All lawn and snow maintenance taken care of by condo association. This popular Belmont model is designed with an open floor plan. Interior is appointed with hardwood flooring, cathedral ceilings, gas fireplace, and ceiling fans. Kitchen with breakfast nook has loads of natural light and contains warm oak cabinetry. Neutral d cor throughout. Master bedroom is spacious with two closets one a walk-in. Master bath was recently updated in 2015. Third bedroom on upper level currently being utilized as an office. Roof was replaced in 2016. Convenient to shopping, restaurants, hospitals, and travel to Rt. 309 and I-78. Clubhouse and walking trails and association newsletter all included with this terrific location.
Location
State PA
County Lehigh
Area Lower Macungie Twp (12311)
Zoning S
Rooms
Other Rooms Living Room, Dining Room, Primary Bedroom, Bedroom 2, Kitchen, Bedroom 1
Interior
Interior Features Kitchen - Eat-In
Hot Water Natural Gas
Heating Gas, Forced Air
Cooling Central A/C
Flooring Wood, Tile/Brick
Fireplaces Number 1
Fireplace Y
Heat Source Natural Gas
Laundry Main Floor
Exterior
Garage Spaces 3.0
Waterfront N
Water Access N
Roof Type Shingle
Accessibility None
Parking Type Other
Total Parking Spaces 3
Garage N
Building
Story 1.5
Foundation Slab
Sewer Public Sewer
Water Public
Architectural Style Other
Level or Stories 1.5
New Construction N
Schools
School District East Penn
Others
Senior Community Yes
Tax ID 548438468018-00015
Ownership Condominium
Read Less Info
Want to know what your home might be worth? Contact us for a FREE valuation!

Our team is ready to help you sell your home for the highest possible price ASAP

Bought with Leslie Lapidakis • Wesley Works Real Estate

"My job is to find and attract mastery-based agents to the office, protect the culture, and make sure everyone is happy! "







