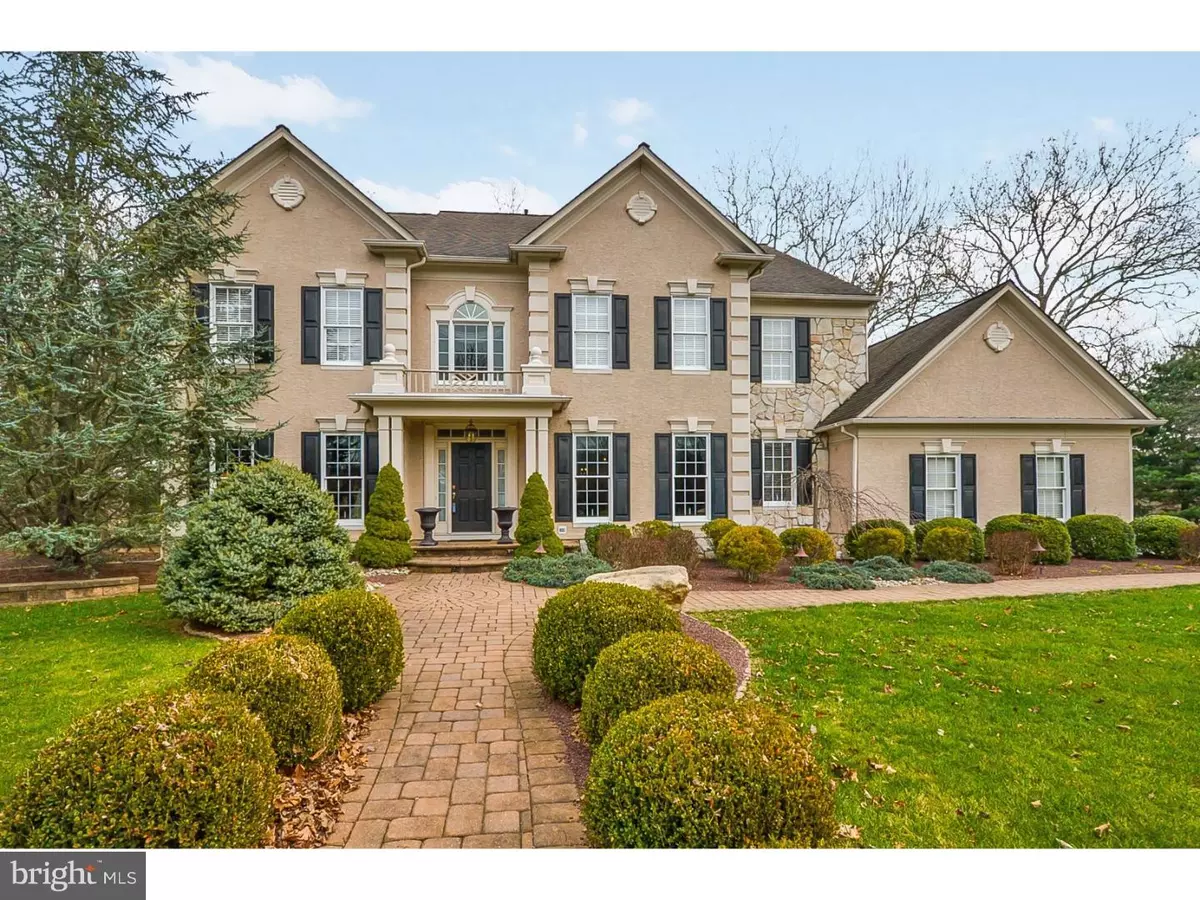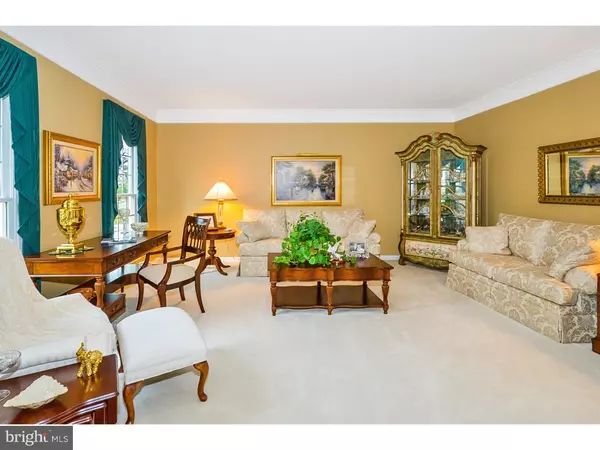$817,000
$834,500
2.1%For more information regarding the value of a property, please contact us for a free consultation.
4 Beds
5 Baths
4,988 SqFt
SOLD DATE : 06/15/2016
Key Details
Sold Price $817,000
Property Type Single Family Home
Sub Type Detached
Listing Status Sold
Purchase Type For Sale
Square Footage 4,988 sqft
Price per Sqft $163
Subdivision Lakeside
MLS Listing ID 1002577595
Sold Date 06/15/16
Style Colonial
Bedrooms 4
Full Baths 4
Half Baths 1
HOA Fees $18
HOA Y/N Y
Abv Grd Liv Area 3,988
Originating Board TREND
Year Built 1999
Annual Tax Amount $10,649
Tax Year 2016
Lot Size 0.471 Acres
Acres 0.47
Lot Dimensions 136X150
Property Description
Location, Location, Location! This spectacular and expanded 4-6 bedroom home is situated on premium lot backing to the Canal with fabulous water views ? and is loaded with custom features and upgrades. Enter the 2-story center hall foyer and prepare to be impressed. This home features a beautiful split staircase and custom trim work including crown and dentil molding throughout. The front of the home was expanded to increase the size of the formal living and dining rooms, as well as the front bedrooms. The gourmet kitchen features a center island/breakfast bar, lots of cabinets, gas cooktop and double oven. The family room, kitchen nook and hearth/breakfast room overlook the Delaware Canal, Tow Path and Washington Crossing Park and lake. The nook and family room are highlighted by the 2-sided stone gas fireplace. The first floor also features an office/library, butler's pantry, wet bar and large laundry room/mud room with custom cabinetry. The large main bedroom suite is an oasis with a tray ceiling, private sitting room and private full bath with stall shower and a Jacuzzi tub ? with a big picture window - and a walk-in closet with custom built-in organization system. A princess suite with private bath and two additional (Jack & Jill) bedrooms share a full bath. The finished walkout basement adds an additional 1000+ square feet of living space (included in square footage listed) and features a huge family/game room with a fabulous fireplace, two additional offices and/or bedrooms and a full bath, and there is still plenty of storage and space set up for a workshop, with electricity and cabinetry. Other features include an alarm system, HVAC system with humidifier, recessed lighting throughout, builder installed waterproofing system, exterior lighting package and more! The bucolic rear yard is an entertainer's delight with professional landscaping including a sprinkler system and custom hardscaping with patios, walkways and stairs down to the canal. The views of the canal and lake are incredible ? and wildlife is abundant! You won't feel like you are minutes away from major roads for an easy commute to Phila, NY or NJ ? you'll feel like you are in your own private sanctuary ...
Location
State PA
County Bucks
Area Upper Makefield Twp (10147)
Zoning CM
Rooms
Other Rooms Living Room, Dining Room, Primary Bedroom, Bedroom 2, Bedroom 3, Kitchen, Family Room, Bedroom 1, Laundry, Other
Basement Full, Outside Entrance
Interior
Interior Features Primary Bath(s), Kitchen - Island, Ceiling Fan(s), Wet/Dry Bar, Stall Shower, Dining Area
Hot Water Propane
Heating Propane, Forced Air
Cooling Central A/C
Flooring Wood, Fully Carpeted, Tile/Brick
Fireplaces Number 2
Fireplaces Type Stone, Gas/Propane
Equipment Oven - Wall, Oven - Double, Dishwasher, Disposal
Fireplace Y
Appliance Oven - Wall, Oven - Double, Dishwasher, Disposal
Heat Source Bottled Gas/Propane
Laundry Main Floor
Exterior
Exterior Feature Patio(s)
Garage Inside Access, Garage Door Opener
Garage Spaces 5.0
Utilities Available Cable TV
Waterfront N
View Y/N Y
Water Access N
View Water
Roof Type Pitched
Accessibility None
Porch Patio(s)
Parking Type On Street, Driveway, Attached Garage, Other
Attached Garage 2
Total Parking Spaces 5
Garage Y
Building
Story 2
Sewer Public Sewer
Water Public
Architectural Style Colonial
Level or Stories 2
Additional Building Above Grade, Below Grade
Structure Type Cathedral Ceilings,9'+ Ceilings
New Construction N
Schools
School District Council Rock
Others
Senior Community No
Tax ID 47-015-160
Ownership Fee Simple
Security Features Security System
Read Less Info
Want to know what your home might be worth? Contact us for a FREE valuation!

Our team is ready to help you sell your home for the highest possible price ASAP

Bought with Cynthia L Knotts • BHHS Fox & Roach-Doylestown

"My job is to find and attract mastery-based agents to the office, protect the culture, and make sure everyone is happy! "







