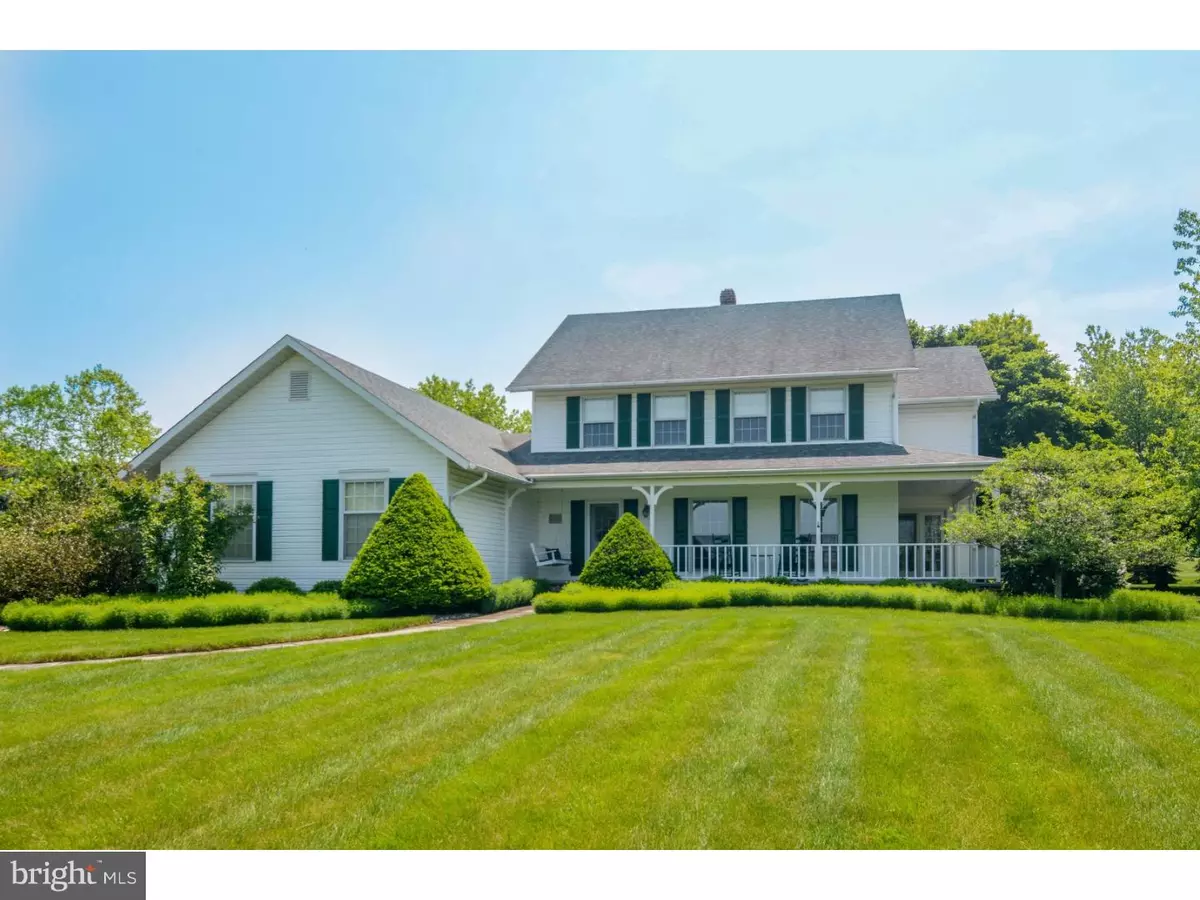$570,000
$579,000
1.6%For more information regarding the value of a property, please contact us for a free consultation.
4 Beds
3 Baths
2.16 Acres Lot
SOLD DATE : 08/19/2016
Key Details
Sold Price $570,000
Property Type Single Family Home
Sub Type Detached
Listing Status Sold
Purchase Type For Sale
MLS Listing ID 1002584849
Sold Date 08/19/16
Style Traditional
Bedrooms 4
Full Baths 2
Half Baths 1
HOA Y/N N
Originating Board TREND
Year Built 1991
Annual Tax Amount $8,976
Tax Year 2016
Lot Size 2.162 Acres
Acres 2.16
Lot Dimensions 0X0
Property Description
Wow! Custom home, private 2 acres and separate outbuilding which could be used as home-office or business! Clean, straight lines, flowing floor plan and handcrafted trim offer a welcoming, uncomplicated grace. Open foyer, formal living room flows into the dining room making this space ideal for Sunday gatherings. Kitchen amenities including stainless steel cooktop, wall oven and sub-zero refrigerator. Enjoy quiet mornings at the breakfast counter that opens to the breakfast room with views to the garden, patio and pool. Gather in the adjacent family room around the large fireplace for a cozy night. Half bath and laundry room complete the main floor. Enjoy the flowering Magnolia tree from the master bedroom suite. Three additional bedrooms and hall bath complete the upper level. Access from fourth bedroom/office to walk up floored attic ready to be finished or for extra storage space. Partially finished basement and attached over-sized 2 car garage with pull down stairs to the second attic space completes this unique home. With over 2 acres the outdoor space can be fully enjoyed by the fully landscaped in ground salt water pool & stone-scape spa and patio an ideal setting for summer BBQ's! Or walk beyond the fenced in pool area to the orchard with peach, pear & apple trees and kiwi vines. Expand your orchard or create an organic vegetable garden there is room for both. The nearby garden shed with electric and water makes the gardening process easy and abundant. And there's still open space for a ball game of your choice! Meticulously maintained 20x40 workshop is ideal for your home business, the hobbyist or car collector, complete with A/C, 2 entrance doors or garage door, windows and overhead lighting. Just minutes to town, convenient access to major roads and award winning Central Bucks School. For buyers peace of mind the seller is offering HSA ? Home Warranty with extra coverage for the pool/hot tub. This is truly an ideal country haven with considerable details throughout.
Location
State PA
County Bucks
Area Plumstead Twp (10134)
Zoning RO
Rooms
Other Rooms Living Room, Dining Room, Primary Bedroom, Bedroom 2, Bedroom 3, Kitchen, Family Room, Bedroom 1, Laundry, Other, Attic
Basement Full, Drainage System
Interior
Interior Features Primary Bath(s), Ceiling Fan(s), WhirlPool/HotTub, Water Treat System, Breakfast Area
Hot Water Oil
Heating Oil, Baseboard
Cooling Central A/C
Flooring Wood, Fully Carpeted, Tile/Brick
Fireplaces Number 1
Fireplaces Type Brick
Equipment Cooktop, Oven - Wall
Fireplace Y
Window Features Bay/Bow
Appliance Cooktop, Oven - Wall
Heat Source Oil
Laundry Main Floor
Exterior
Exterior Feature Patio(s), Porch(es)
Garage Inside Access, Garage Door Opener, Oversized
Garage Spaces 5.0
Fence Other
Pool In Ground
Utilities Available Cable TV
Waterfront N
Water Access N
Roof Type Shingle
Accessibility None
Porch Patio(s), Porch(es)
Parking Type Attached Garage, Other
Attached Garage 2
Total Parking Spaces 5
Garage Y
Building
Lot Description Level
Story 2
Foundation Concrete Perimeter
Sewer On Site Septic
Water Well
Architectural Style Traditional
Level or Stories 2
New Construction N
Schools
Elementary Schools Groveland
Middle Schools Tohickon
High Schools Central Bucks High School East
School District Central Bucks
Others
Senior Community No
Tax ID 34-004-024-004
Ownership Fee Simple
Security Features Security System
Acceptable Financing Conventional
Listing Terms Conventional
Financing Conventional
Read Less Info
Want to know what your home might be worth? Contact us for a FREE valuation!

Our team is ready to help you sell your home for the highest possible price ASAP

Bought with Kathleen D Cranmer • Keller Williams Real Estate-Doylestown

"My job is to find and attract mastery-based agents to the office, protect the culture, and make sure everyone is happy! "







