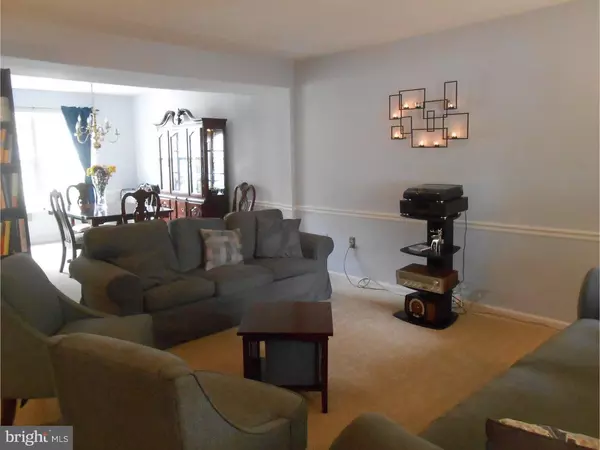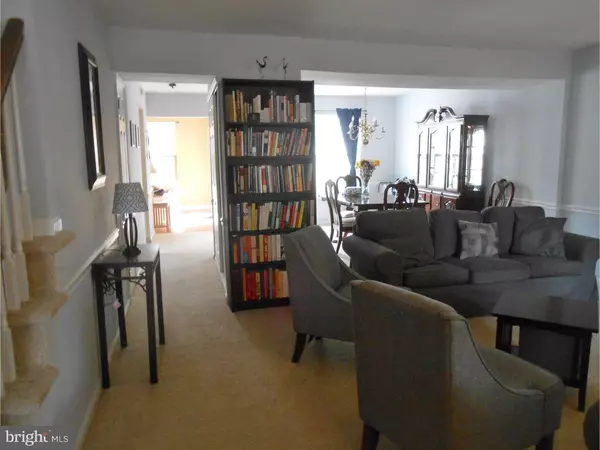$285,000
$300,000
5.0%For more information regarding the value of a property, please contact us for a free consultation.
4 Beds
3 Baths
2,068 SqFt
SOLD DATE : 04/18/2017
Key Details
Sold Price $285,000
Property Type Single Family Home
Sub Type Twin/Semi-Detached
Listing Status Sold
Purchase Type For Sale
Square Footage 2,068 sqft
Price per Sqft $137
Subdivision 100 Acre Woods
MLS Listing ID 1002628209
Sold Date 04/18/17
Style Traditional
Bedrooms 4
Full Baths 2
Half Baths 1
HOA Y/N N
Abv Grd Liv Area 2,068
Originating Board TREND
Year Built 1985
Annual Tax Amount $4,525
Tax Year 2017
Lot Size 7,696 Sqft
Acres 0.18
Lot Dimensions 52X148
Property Description
BACK ON THE MARKET! first buyers financing fell through...Price has also been adjusted for quick sale. Rarely offered twin home on quiet cul-de-sac street in the highly desirable 100 Acre Woods section of Holland. Sidewalks and trees frame the streets in this serene setting that is an easy walk to Tyler State Park. Enter the 2000+ square foot home from the front porch into the formal living room. The dining room and living room have a spacious open floor plan that includes a powder room, making it great for entertaining. The eat in kitchen has a sunny breakfast nook and has been updated with newer, larger cabinets, ceramic tile flooring and stainless appliances. Off the kitchen is the laundry and utility room and entrance to the garage which is big enough for a minivan while still allowing for generous storage space. The family room is bright and airy with vaulted ceilings and skylights that let in plenty of sunshine. Exit the rec. room through French doors to the spacious back yard with brick patio. Relax and dine on the adjoining deck, large enough for a large table, a few grills and plenty of potted herbs. An organic garden is nestled on the side of the deck. Upstairs are 4 generously sized bedrooms and two full baths. The master bedroom has its own bath with stall shower and lots of closet space. Brand new carpets have been installed throughout the house just prior to listing. The roof and HVAC system have been replaced within the last 7 years. This well maintained home is in the highly regarded Council Rock School District.
Location
State PA
County Bucks
Area Northampton Twp (10131)
Zoning R2
Rooms
Other Rooms Living Room, Dining Room, Primary Bedroom, Bedroom 2, Bedroom 3, Kitchen, Family Room, Bedroom 1, Laundry
Interior
Interior Features Kitchen - Eat-In
Hot Water Electric
Heating Electric
Cooling Central A/C
Flooring Fully Carpeted, Tile/Brick
Fireplace N
Heat Source Electric
Laundry Main Floor
Exterior
Exterior Feature Deck(s)
Garage Spaces 3.0
Waterfront N
Accessibility None
Porch Deck(s)
Parking Type On Street, Driveway, Attached Garage
Attached Garage 1
Total Parking Spaces 3
Garage Y
Building
Lot Description Cul-de-sac
Story 2
Sewer Public Sewer
Water Public
Architectural Style Traditional
Level or Stories 2
Additional Building Above Grade
New Construction N
Schools
School District Council Rock
Others
Senior Community No
Tax ID 31-079-127
Ownership Fee Simple
Acceptable Financing Conventional, VA, FHA 203(b)
Listing Terms Conventional, VA, FHA 203(b)
Financing Conventional,VA,FHA 203(b)
Read Less Info
Want to know what your home might be worth? Contact us for a FREE valuation!

Our team is ready to help you sell your home for the highest possible price ASAP

Bought with Heather A Ayala • Keller Williams Real Estate - Newtown

"My job is to find and attract mastery-based agents to the office, protect the culture, and make sure everyone is happy! "







