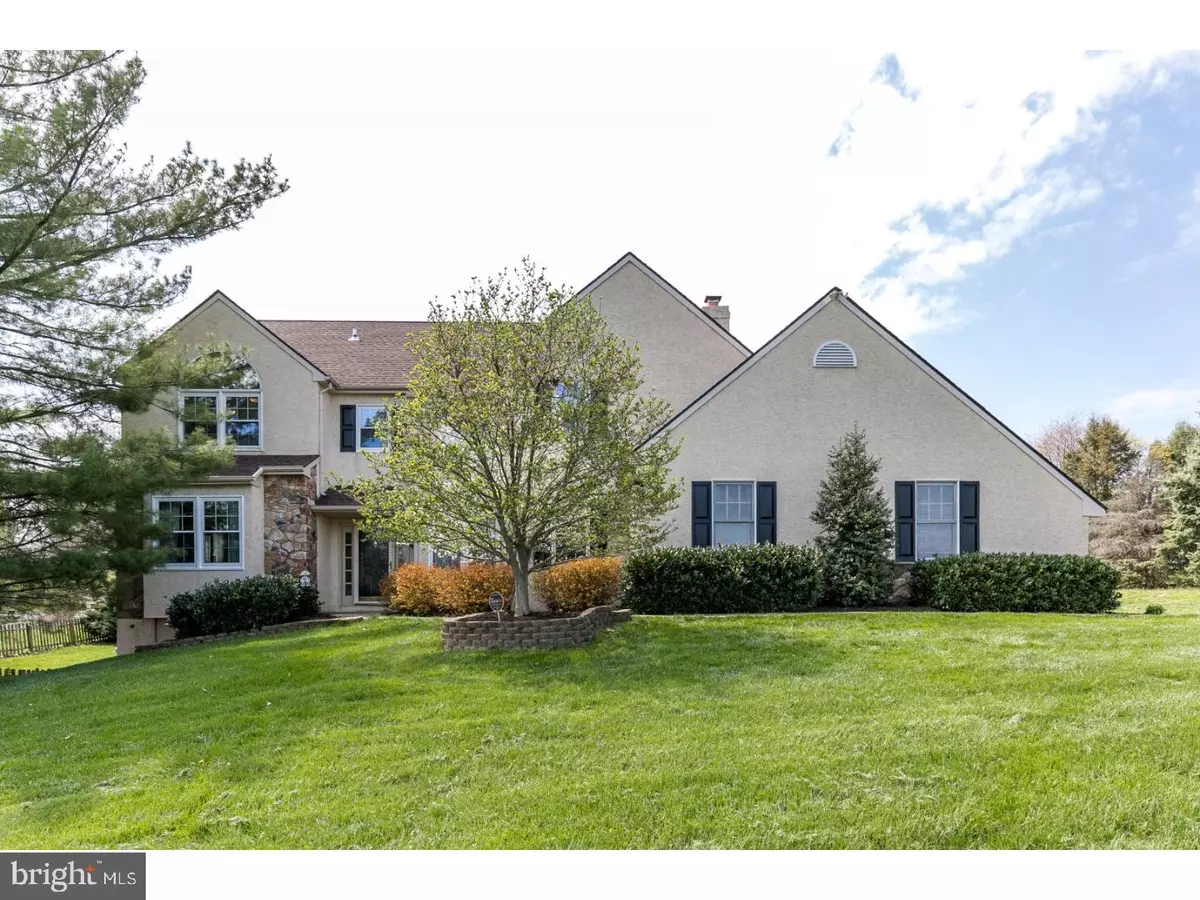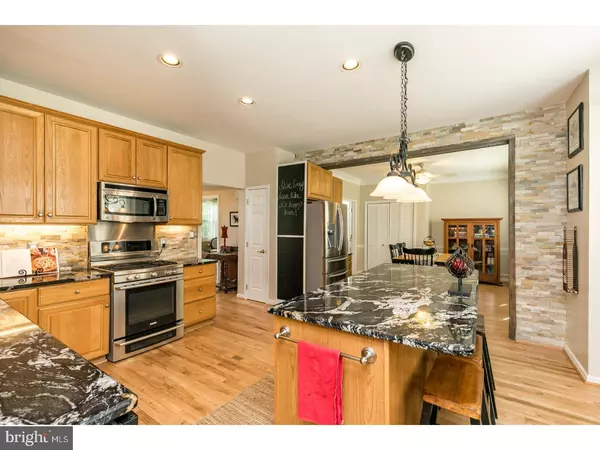$529,900
$549,899
3.6%For more information regarding the value of a property, please contact us for a free consultation.
4 Beds
3 Baths
3,466 SqFt
SOLD DATE : 08/16/2017
Key Details
Sold Price $529,900
Property Type Single Family Home
Sub Type Detached
Listing Status Sold
Purchase Type For Sale
Square Footage 3,466 sqft
Price per Sqft $152
Subdivision Fox Hollow
MLS Listing ID 1003198755
Sold Date 08/16/17
Style Traditional
Bedrooms 4
Full Baths 2
Half Baths 1
HOA Y/N N
Abv Grd Liv Area 2,850
Originating Board TREND
Year Built 1994
Annual Tax Amount $8,081
Tax Year 2017
Lot Size 1.000 Acres
Acres 1.0
Lot Dimensions 0X0
Property Description
That Chester County vibe with a forward thinking style. This homeowner has updated the purpose of the living spaces inside to create a fluid transition of rooms and a modern balance. The inviting entry hall is flooded with natural light thanks to the big two story windows. Polished hardwood flooring ushers you throughout the first floor. The open floor plan can facilitate dinner parties and intimate gatherings. The kitchen is all about function and is outfitted with lots of cabinetry topped with thick granite, stainless appliances, a natural stone back splash and gas cooking.The island is just right for light meals or you may be inclined to linger over morning coffee in the adjoining breakfast room. Continue into the family room, warmed by a floor to ceiling stone fireplace. The kitchen, breakfast room and family room look out onto a lush, grassy outdoor area with views of the in ground pool. Liquid blues flood these spaces through expansive windows and a sliding door in the family room. Step out onto the composite deck which acts as another living space nearly 3 seasons a year ? what a view! The interior spaces are a mix of crisp off-whites and other soft tones for an easygoing elegance - casual with a certain level of sophistication. Upstairs are more of those beautiful hardwood floors! The airy master suite features a volume ceiling and a large walk in closet. The crisp and clean lines of the en suite bath add a relaxing touch. There are three more generously sized bedrooms off an open hallway and serviced by a hall bath. Wait until you see the lower level! This finished area offers a large family room with built ins and walk out to the backyard. Lots of storage too. Of course, we love the location as well as being close to major roadways and all the comings and goings of Kennett Square, Unionville and West Chester. Try it on. We think you will like it! P.S. Refinished hardwood floors throughout, new windows, new glass sliding door to deck and new roof! Stucco has been inspected and repaired. Report available upon request. Seller offering 1 year home warranty at settlement.
Location
State PA
County Chester
Area East Marlborough Twp (10361)
Zoning RB
Rooms
Other Rooms Living Room, Dining Room, Primary Bedroom, Bedroom 2, Bedroom 3, Kitchen, Family Room, Bedroom 1, Other, Attic
Basement Full, Outside Entrance
Interior
Interior Features Primary Bath(s), Kitchen - Island, Butlers Pantry, Ceiling Fan(s), Kitchen - Eat-In
Hot Water Natural Gas
Heating Gas, Forced Air
Cooling Central A/C
Flooring Wood
Fireplaces Number 1
Fireplaces Type Stone, Gas/Propane
Equipment Oven - Self Cleaning, Dishwasher
Fireplace Y
Appliance Oven - Self Cleaning, Dishwasher
Heat Source Natural Gas
Laundry Main Floor
Exterior
Exterior Feature Deck(s)
Garage Inside Access
Garage Spaces 2.0
Pool In Ground
Waterfront N
Water Access N
Roof Type Pitched,Shingle
Accessibility None
Porch Deck(s)
Parking Type Driveway, Attached Garage, Other
Attached Garage 2
Total Parking Spaces 2
Garage Y
Building
Lot Description Corner
Story 2
Foundation Brick/Mortar
Sewer On Site Septic
Water Well
Architectural Style Traditional
Level or Stories 2
Additional Building Above Grade, Below Grade
Structure Type Cathedral Ceilings,9'+ Ceilings
New Construction N
Schools
Elementary Schools Unionville
Middle Schools Charles F. Patton
High Schools Unionville
School District Unionville-Chadds Ford
Others
Senior Community No
Tax ID 61-08 -0081
Ownership Fee Simple
Acceptable Financing Conventional
Listing Terms Conventional
Financing Conventional
Read Less Info
Want to know what your home might be worth? Contact us for a FREE valuation!

Our team is ready to help you sell your home for the highest possible price ASAP

Bought with Sherri J Bramble • Coldwell Banker Realty

"My job is to find and attract mastery-based agents to the office, protect the culture, and make sure everyone is happy! "







