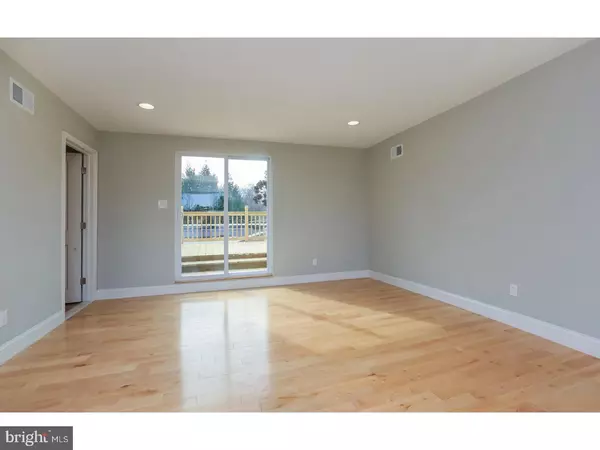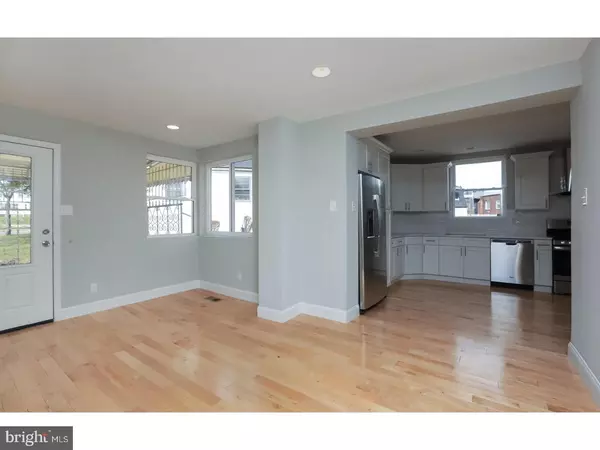$400,000
$475,000
15.8%For more information regarding the value of a property, please contact us for a free consultation.
5 Beds
5 Baths
2,950 SqFt
SOLD DATE : 07/14/2017
Key Details
Sold Price $400,000
Property Type Single Family Home
Sub Type Detached
Listing Status Sold
Purchase Type For Sale
Square Footage 2,950 sqft
Price per Sqft $135
Subdivision Overbrook
MLS Listing ID 1003221881
Sold Date 07/14/17
Style Contemporary
Bedrooms 5
Full Baths 4
Half Baths 1
HOA Y/N N
Abv Grd Liv Area 1,900
Originating Board TREND
Year Built 1925
Annual Tax Amount $2,756
Tax Year 2017
Lot Size 9,900 Sqft
Acres 0.23
Lot Dimensions 110X90
Property Description
Check out this fabulous modern full home rehab on a gigantic double lot with driveway and garage. This sun-filled home just off City Line Avenue has it all. Enter the massive living room with gas fireplace and hard wood floors. There is a large dining room with an outdoor slate terrace just off the full cook's kitchen with gorgeous marble counters, stainless appliances and a full-sized deck overlooking a large private yard. There are three full bedrooms on the first floor, two of which are en-suite. The master is on the second floor and has a large private deck. The full basement is finished with plush wall-to-wall carpeting, an enormous family room and another full bed and bath. This home has been carefully rehabbed from top to bottom and will come with a full-year home warranty. This is a wonderful home to entertain in and has every amenity you need for a 21st century life.
Location
State PA
County Philadelphia
Area 19131 (19131)
Zoning RSD3
Rooms
Other Rooms Living Room, Dining Room, Primary Bedroom, Bedroom 2, Bedroom 3, Kitchen, Family Room, Bedroom 1
Basement Full, Fully Finished
Interior
Interior Features Butlers Pantry, Ceiling Fan(s), Stall Shower, Kitchen - Eat-In
Hot Water Natural Gas
Heating Gas, Forced Air
Cooling Central A/C
Flooring Wood, Fully Carpeted, Tile/Brick
Fireplaces Number 1
Fireplaces Type Brick
Fireplace Y
Window Features Bay/Bow
Heat Source Natural Gas
Laundry Lower Floor
Exterior
Exterior Feature Deck(s), Patio(s)
Garage Spaces 5.0
Water Access N
Roof Type Flat
Accessibility None
Porch Deck(s), Patio(s)
Total Parking Spaces 5
Garage Y
Building
Story 2
Foundation Concrete Perimeter
Sewer Public Sewer
Water Public
Architectural Style Contemporary
Level or Stories 2
Additional Building Above Grade, Below Grade
Structure Type 9'+ Ceilings
New Construction N
Schools
School District The School District Of Philadelphia
Others
Senior Community No
Tax ID 521274600
Ownership Fee Simple
Acceptable Financing Conventional, VA
Listing Terms Conventional, VA
Financing Conventional,VA
Read Less Info
Want to know what your home might be worth? Contact us for a FREE valuation!

Our team is ready to help you sell your home for the highest possible price ASAP

Bought with Christopher Plant • Elfant Wissahickon-Chestnut Hill
"My job is to find and attract mastery-based agents to the office, protect the culture, and make sure everyone is happy! "







