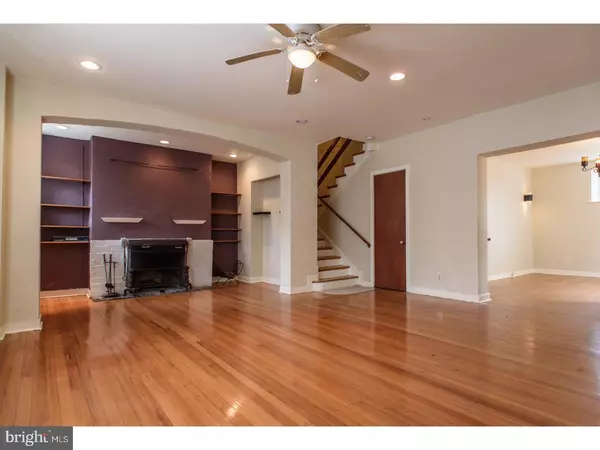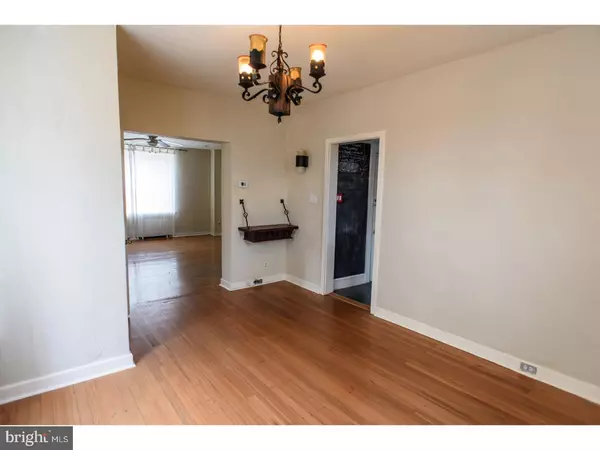$377,000
$379,900
0.8%For more information regarding the value of a property, please contact us for a free consultation.
5 Beds
3 Baths
2,234 SqFt
SOLD DATE : 06/16/2017
Key Details
Sold Price $377,000
Property Type Single Family Home
Sub Type Twin/Semi-Detached
Listing Status Sold
Purchase Type For Sale
Square Footage 2,234 sqft
Price per Sqft $168
Subdivision Mt Airy (West)
MLS Listing ID 1003246789
Sold Date 06/16/17
Style Traditional
Bedrooms 5
Full Baths 1
Half Baths 2
HOA Y/N N
Abv Grd Liv Area 2,234
Originating Board TREND
Year Built 1925
Annual Tax Amount $3,332
Tax Year 2017
Lot Size 3,335 Sqft
Acres 0.08
Lot Dimensions 41X80
Property Description
West Mount Airy 5 bedroom, 1.5 bath, 3 story stone twin with hardwood floors, great natural light, and ample space. Thoughtful landscaping all around with covered porch at entryway. 1ST FLOOR: Enter to wide living room with fireplace and ample windows. Adjacent is formal dining room with long bank of tall windows, coat closet and powder room. KITCHEN: Dining room passes to eat-in-kitchen with great colors, new window to outside, a 5 burner gas range, lots of storage and access to the back yard. 2ND FLOOR: large landing connects to 4 good sized bedrooms, and full bath. 3RD FLOOR: Large open room in center, could be used as large private bedroom [5th bed] with vanity sink, extra cedar closet and two smaller rooms for storage/work/play plus bathroom. BASEMENT: Full size with great height - room for projects and storage. Lovely house on a lovely block, with great neighbors that make a caring community. Close to transit stops, and the Carpenter station of the Chestnut Hill West regional rail. Down the street from the Allens Lane Art Center and 6 blocks from incredibly beautiful Cresheim Valley and Creek, connecting to the Wissahickon. Walking distance to Weavers Way Food Co-op, High Point Cafe, and other great businesses. Easy to show and a pleasure to walkthrough. Great location for artists, professionals, families, or anyone who appreciates historic beauty, true community, close access to University City and Center City Philadelphia. Thank You
Location
State PA
County Philadelphia
Area 19119 (19119)
Zoning RSA3
Rooms
Other Rooms Living Room, Dining Room, Primary Bedroom, Bedroom 2, Bedroom 3, Kitchen, Family Room, Bedroom 1
Basement Full
Interior
Interior Features Kitchen - Eat-In
Hot Water Natural Gas
Heating Gas, Hot Water
Cooling Wall Unit
Flooring Wood
Fireplaces Number 1
Fireplaces Type Stone
Fireplace Y
Heat Source Natural Gas
Laundry Basement
Exterior
Exterior Feature Patio(s), Porch(es)
Waterfront N
Water Access N
Accessibility None
Porch Patio(s), Porch(es)
Parking Type On Street
Garage N
Building
Story 3+
Sewer Public Sewer
Water Public
Architectural Style Traditional
Level or Stories 3+
Additional Building Above Grade
New Construction N
Schools
School District The School District Of Philadelphia
Others
Senior Community No
Tax ID 223233000
Ownership Fee Simple
Read Less Info
Want to know what your home might be worth? Contact us for a FREE valuation!

Our team is ready to help you sell your home for the highest possible price ASAP

Bought with Kristin McFeely • Coldwell Banker Realty

"My job is to find and attract mastery-based agents to the office, protect the culture, and make sure everyone is happy! "







