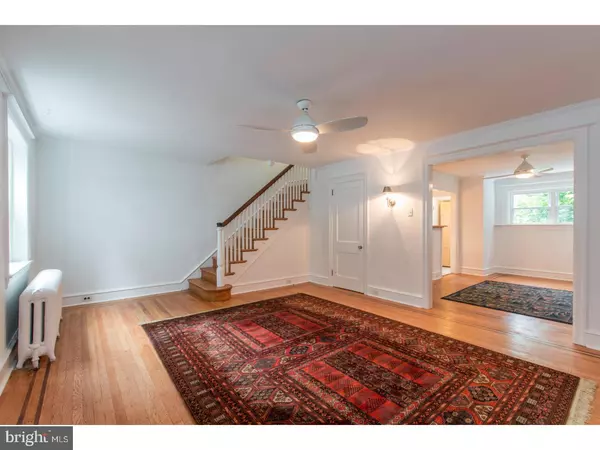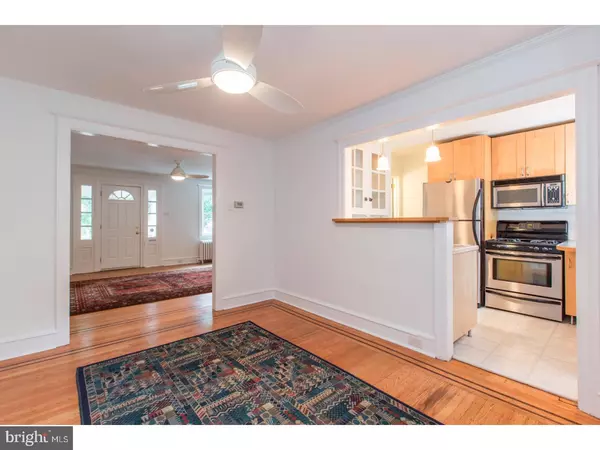$226,000
$250,000
9.6%For more information regarding the value of a property, please contact us for a free consultation.
3 Beds
2 Baths
1,172 SqFt
SOLD DATE : 08/21/2017
Key Details
Sold Price $226,000
Property Type Townhouse
Sub Type Interior Row/Townhouse
Listing Status Sold
Purchase Type For Sale
Square Footage 1,172 sqft
Price per Sqft $192
Subdivision Mt Airy (West)
MLS Listing ID 1003258637
Sold Date 08/21/17
Style Colonial
Bedrooms 3
Full Baths 1
Half Baths 1
HOA Y/N N
Abv Grd Liv Area 1,172
Originating Board TREND
Year Built 1925
Annual Tax Amount $2,569
Tax Year 2017
Lot Size 1,391 Sqft
Acres 0.03
Lot Dimensions 20X70
Property Description
Classic two story West Mount Airy 1920's Row in great condition on a desirable block minutes to all of the cool urban village amenities the neighborhood is known for. Lovely front garden leads to welcoming porch. Big, inviting living room with coat closet open to gracious dining room open to the kitchen; perfect plan for both everyday and entertaining. Refinished border inlay oak flooring in living/dining rooms. Great looking kitchen with gas range/overhead microwave, new dishwasher, attractive wood cabinets, grey counters, white tile backsplash, stainless steel appliances and sink, neutral vinyl floor. A new deck is right off kitchen. Wide living room oak stair leads to the second floor hall with oak flooring and 2 closets. Three bedrooms with oak flooring. Front bedroom has new double window. Bright hall tile bath with shower over tub with new faucets, new toilet, new vanity sink. Very pleasant partially finished basement has powder room with new toilet; laundry/sink; door to back of property and the built-in 1 car garage with new door. Move right in and enjoy a freshly painted and recently refreshed interior with an efficient yet generous scale. Ceiling fans in living/dining rooms and each bedroom. The dining room and two of the bedrooms each have a bump out window niche not included in approximate room dimensions. This property is ideally situated close to train to center city, Weavers Way market, Highpoint Cafe, Germantown Avenue shops/restaurants, and the endless bliss of Carpenter Woods/Fairmount Park/Wissahickon trails.
Location
State PA
County Philadelphia
Area 19119 (19119)
Zoning RSA5
Rooms
Other Rooms Living Room, Dining Room, Primary Bedroom, Bedroom 2, Kitchen, Bedroom 1, Attic
Basement Full, Outside Entrance
Interior
Hot Water Natural Gas
Heating Gas, Hot Water, Radiator
Cooling None
Flooring Wood, Vinyl, Tile/Brick
Equipment Dishwasher, Built-In Microwave
Fireplace N
Appliance Dishwasher, Built-In Microwave
Heat Source Natural Gas
Laundry Basement
Exterior
Exterior Feature Deck(s), Porch(es)
Garage Spaces 1.0
Waterfront N
Water Access N
Roof Type Flat,Pitched,Shingle
Accessibility None
Porch Deck(s), Porch(es)
Attached Garage 1
Total Parking Spaces 1
Garage Y
Building
Lot Description Front Yard
Story 2
Foundation Stone
Sewer Public Sewer
Water Public
Architectural Style Colonial
Level or Stories 2
Additional Building Above Grade
New Construction N
Schools
School District The School District Of Philadelphia
Others
Senior Community No
Tax ID 092049600
Ownership Fee Simple
Read Less Info
Want to know what your home might be worth? Contact us for a FREE valuation!

Our team is ready to help you sell your home for the highest possible price ASAP

Bought with Noah S Ostroff • KW Philly

"My job is to find and attract mastery-based agents to the office, protect the culture, and make sure everyone is happy! "







