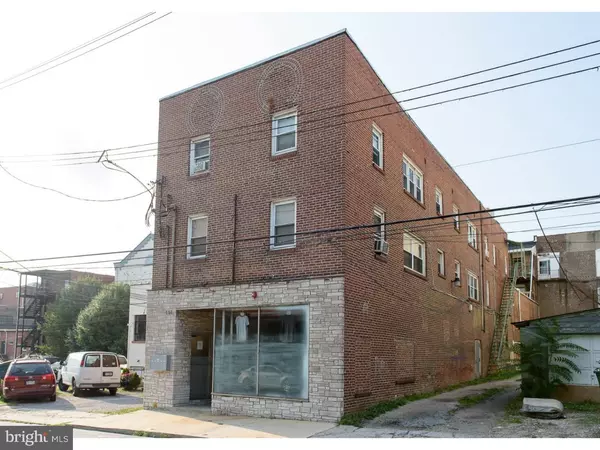$380,000
$427,500
11.1%For more information regarding the value of a property, please contact us for a free consultation.
16,032 SqFt
SOLD DATE : 11/20/2015
Key Details
Sold Price $380,000
Property Type Multi-Family
Sub Type Detached
Listing Status Sold
Purchase Type For Sale
Square Footage 16,032 sqft
Price per Sqft $23
Subdivision None Available
MLS Listing ID 1003570779
Sold Date 11/20/15
Style Other
HOA Y/N N
Abv Grd Liv Area 16,032
Originating Board TREND
Year Built 1922
Annual Tax Amount $7,557
Tax Year 2015
Lot Size 5,612 Sqft
Acres 0.13
Lot Dimensions RECTANGULAR
Property Description
TURN-KEY, 9 Unit, Fully Rented, High NOI. RECENTLY UPGRADED, yielding exceptional rent. 16,000+ SF Prime Real Estate consisting of 7 Apartments, and 2 Commercial Lease Spaces. The tenant pays all utilities: Water; Sewer; Electric & Heat (the water is separated/metered separately), except for 2 apartments which the lessor pays Water/Sewer ($139.33 per month total lessor water & sewer bill, included in NOI calculation). The two commercial spaces are located on the ground level and are NNN (tenant pays: Water, Sewer, Electric, Heat, A/C, Maintenance, and Proration of Taxes, Insurance & Trash). The commercial leases have annual rent escalation in the leases, and unit identified as #8 in MLS will increase to $800 on January 1, 2016. All of the apartments have been renovated/upgraded over the past 3 years, w the exception of one unit w long standing lessee (apt 152 3W), all upgrades performed w an eye toward future cost savings when changing tenants, including more costly ceramic tile & hardwood flooring in the high traffic areas - selected for its durability & ease of cleaning, while some other areas are carpeted. Engineering plans have been developed to create 3 addition apartments within the commercial unit which has a storefront on Harmony St., offering potential for even higher return on the space (currently leased by shirt printing business). Each commercial space has its own valuable storefront, one addressed as 150 E. Lincoln Hwy (successful Bakery lessee), and one addressed 151 Harmony St., YES, the building spans the entire depth of the block, creating 2 separate street addresses for one massive building. Being the former "Palace Movie Theater", the interior was a wide open clean slate when developed into apartments, allowing for logically organized apartment layouts without any privacy breaches (not all chopped up), as opposed to the common less valuable result of squeezing multiple units into a less accommodating footprint. All common areas are protected by a centrally monitored smoke detector system ($10,000 installation). All apartments have electric baseboard heat, the commercial spaces have gas heat & Central Air, lessee maintained. Pre-approval Letter or POF required prior to showings. Note: the advertised annual maintenance costs includes supplies
Location
State PA
County Chester
Area Coatesville City (10316)
Zoning C2
Rooms
Other Rooms Primary Bedroom
Basement Full
Interior
Interior Features Store/Office
Hot Water Electric
Heating Gas, Electric, Baseboard
Cooling Central A/C, Wall Unit
Flooring Wood, Fully Carpeted, Tile/Brick
Fireplace N
Heat Source Natural Gas, Electric
Laundry None
Exterior
Utilities Available Cable TV Available
Waterfront N
Water Access N
Accessibility None
Parking Type On Street
Garage N
Building
Sewer Public Sewer
Water Public
Architectural Style Other
Additional Building Above Grade
New Construction N
Schools
High Schools Coatesville Area Senior
School District Coatesville Area
Others
Tax ID 16-05 -0241
Ownership Fee Simple
Read Less Info
Want to know what your home might be worth? Contact us for a FREE valuation!

Our team is ready to help you sell your home for the highest possible price ASAP

Bought with Angela Guidone • BHHS Fox & Roach-Doylestown

"My job is to find and attract mastery-based agents to the office, protect the culture, and make sure everyone is happy! "







