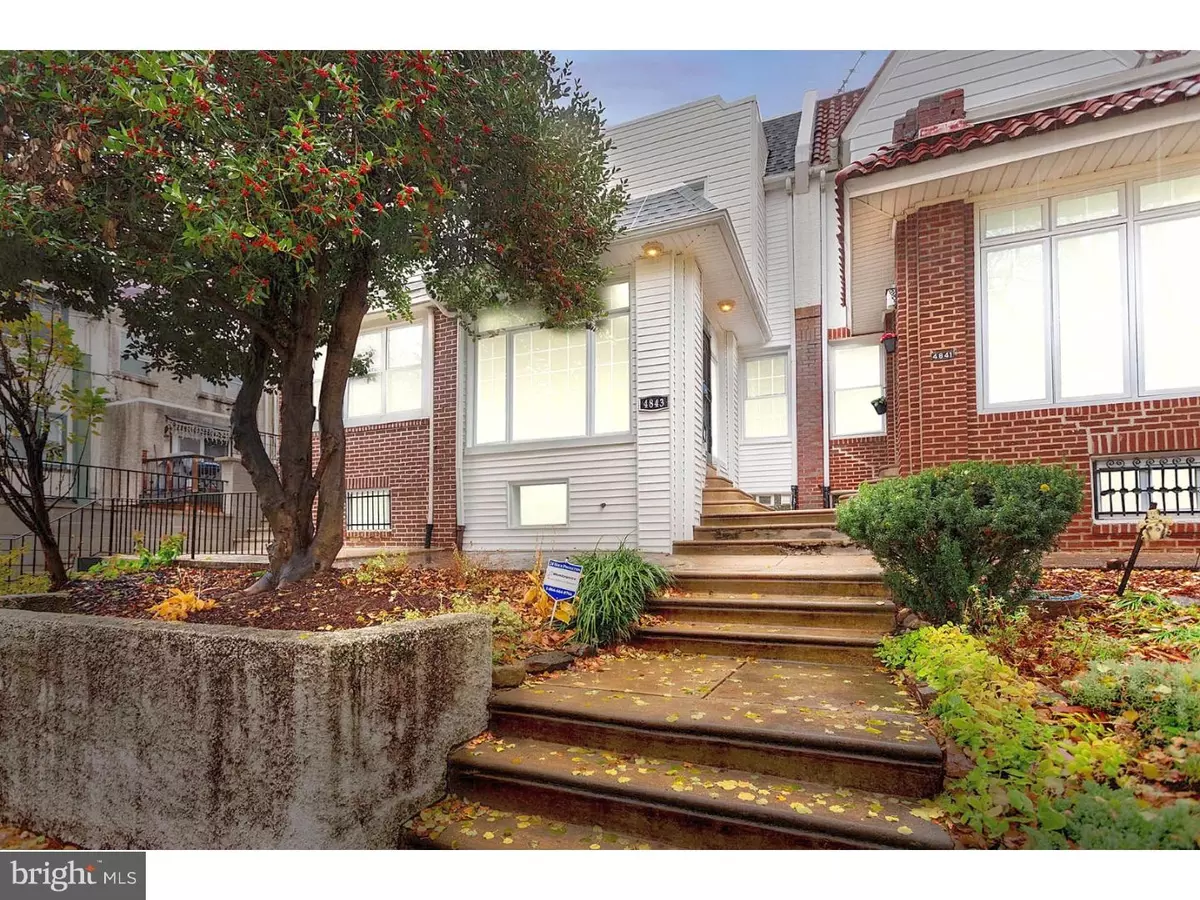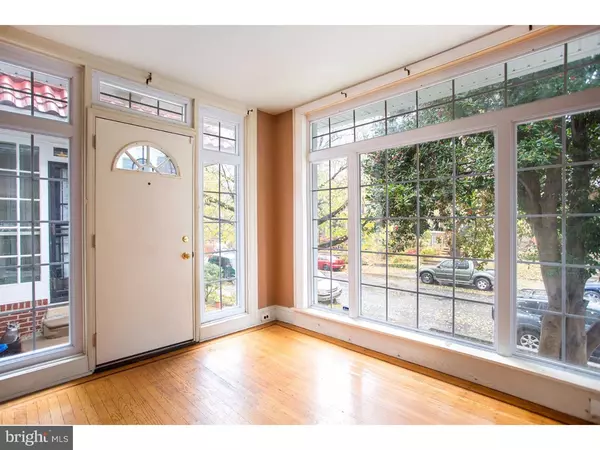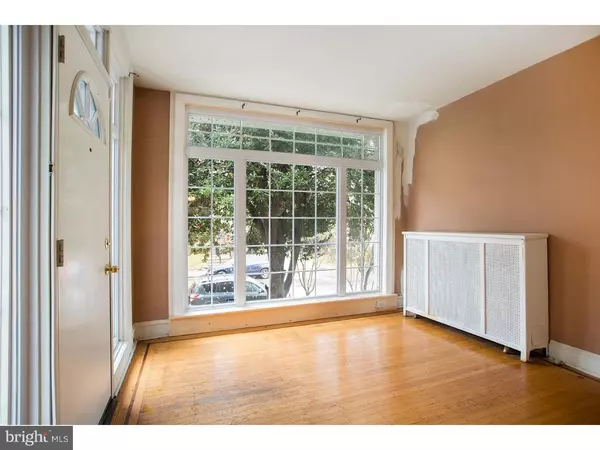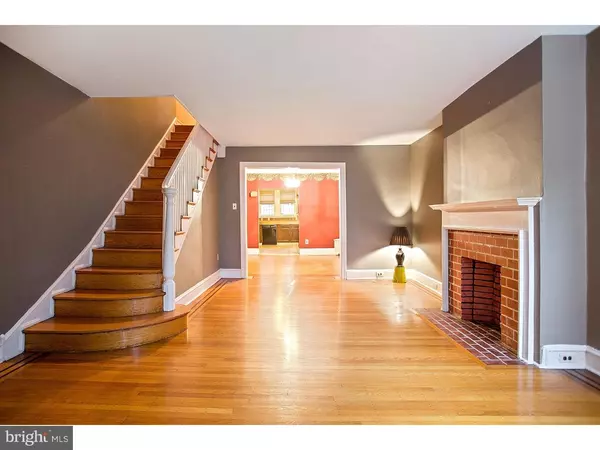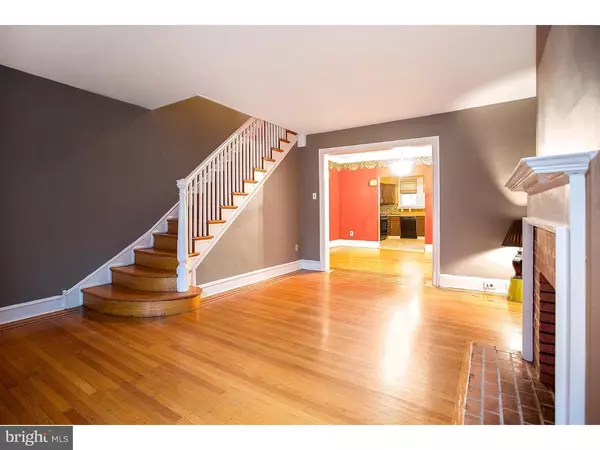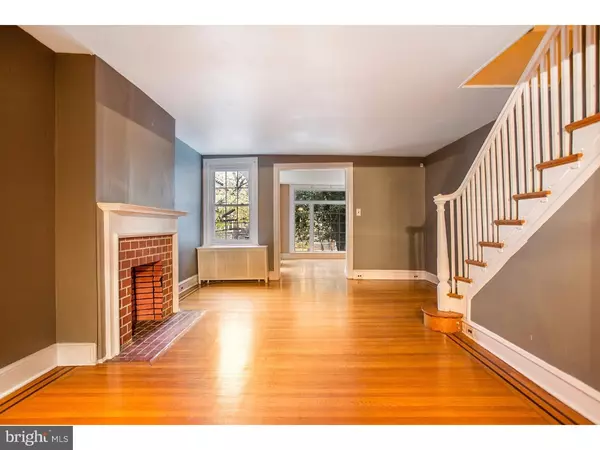$340,000
$355,000
4.2%For more information regarding the value of a property, please contact us for a free consultation.
3 Beds
2 Baths
1,650 SqFt
SOLD DATE : 02/21/2017
Key Details
Sold Price $340,000
Property Type Townhouse
Sub Type Interior Row/Townhouse
Listing Status Sold
Purchase Type For Sale
Square Footage 1,650 sqft
Price per Sqft $206
Subdivision University City
MLS Listing ID 1003638201
Sold Date 02/21/17
Style Other
Bedrooms 3
Full Baths 1
Half Baths 1
HOA Y/N N
Abv Grd Liv Area 1,512
Originating Board TREND
Year Built 1926
Annual Tax Amount $3,252
Tax Year 2016
Lot Size 1,560 Sqft
Acres 0.04
Lot Dimensions 16X98
Property Description
Spacious South-facing home on one of University City's loveliest blocks. 2-car Parking (GARAGE and driveway) plus plentiful street parking. This home offers an open 1st floor plan. Big, open rooms. Original hardwood floors throughout?Oak with inlaid Walnut detail. Original trim and baseboard moldings. Front patio and yard and a rear deck. Sun room. Partially finished lower level. (1st Floor) Enter into bright south facing Sun room. Opens to big living room, open dining room, and large kitchen. Rear deck. (2nd Floor) 3 large bedrooms. Nice closet space. Awesome light. Renovated full bath with original subway tile bath surround and skylight. (Lower Lever) Finished space. Half bath. Washer & dryer. Mechanicals. Direct access to garage and rear alley. This home offers substantial improvements and is in move-in condition. Could use cosmetics such as interior painting throughout, new carpeting (or other flooring in basement), and some other minor repairs. Between 2008 and 2016, owner had licensed contractors install new roof, new furnace, new water heater, many new windows, both baths renovated, kitchen updated, and more. Security system and hardwired for Smoke & CO. Wonderful home on an awesome block in the Lea School Catchment. Close to many restaurants, coffee shops, shopping, the University City Swim Club, Mariposa Food Co-op, and so much more. Great opportunity.
Location
State PA
County Philadelphia
Area 19143 (19143)
Zoning RM1
Direction South
Rooms
Other Rooms Living Room, Dining Room, Primary Bedroom, Bedroom 2, Kitchen, Bedroom 1, Other
Basement Full
Interior
Hot Water Natural Gas
Heating Gas, Steam
Cooling Wall Unit
Flooring Wood
Fireplaces Number 1
Fireplaces Type Brick, Non-Functioning
Fireplace Y
Heat Source Natural Gas, Other
Laundry Lower Floor
Exterior
Exterior Feature Deck(s), Patio(s)
Garage Inside Access, Garage Door Opener
Garage Spaces 3.0
Waterfront N
Water Access N
Accessibility None
Porch Deck(s), Patio(s)
Attached Garage 1
Total Parking Spaces 3
Garage Y
Building
Lot Description Front Yard
Story 2
Sewer Public Sewer
Water Public
Architectural Style Other
Level or Stories 2
Additional Building Above Grade, Below Grade
New Construction N
Schools
Elementary Schools Henry C. Lea School
Middle Schools Henry C. Lea School
School District The School District Of Philadelphia
Others
Senior Community No
Tax ID 461037200
Ownership Fee Simple
Security Features Security System
Read Less Info
Want to know what your home might be worth? Contact us for a FREE valuation!

Our team is ready to help you sell your home for the highest possible price ASAP

Bought with Janine A. Allan • Anthony Messina Real Estate, LLC

"My job is to find and attract mastery-based agents to the office, protect the culture, and make sure everyone is happy! "


