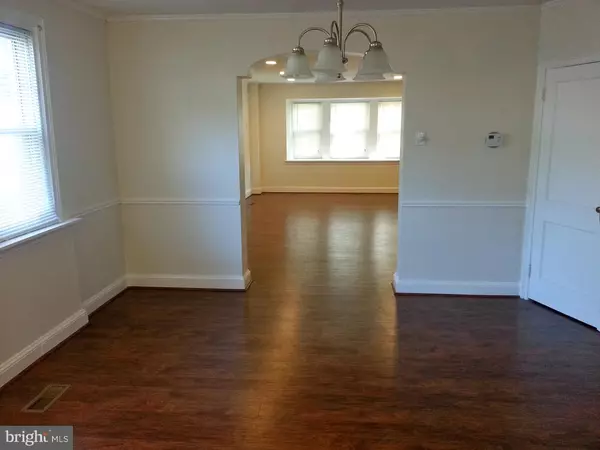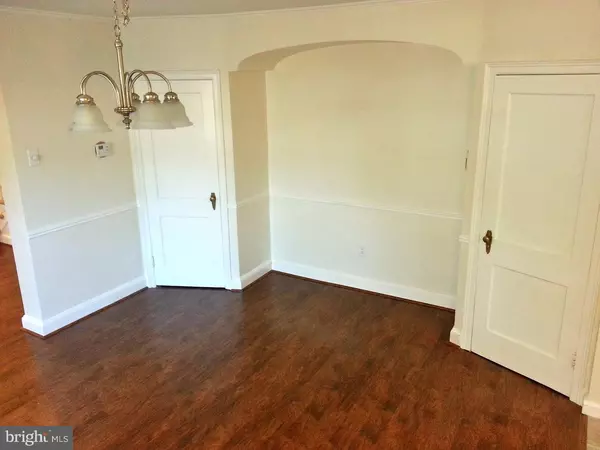$275,000
$279,000
1.4%For more information regarding the value of a property, please contact us for a free consultation.
3 Beds
3 Baths
1,618 SqFt
SOLD DATE : 05/18/2016
Key Details
Sold Price $275,000
Property Type Single Family Home
Sub Type Twin/Semi-Detached
Listing Status Sold
Purchase Type For Sale
Square Footage 1,618 sqft
Price per Sqft $169
Subdivision Mt Airy (East)
MLS Listing ID 1003641661
Sold Date 05/18/16
Style Contemporary
Bedrooms 3
Full Baths 2
Half Baths 1
HOA Y/N N
Abv Grd Liv Area 1,618
Originating Board TREND
Year Built 1925
Annual Tax Amount $2,805
Tax Year 2016
Lot Size 3,442 Sqft
Acres 0.08
Lot Dimensions 33X105
Property Description
Look no further here is your new home. As you approach this lovely twin situated at the end of the block surrounded by nice landscaping,featuring a stone patio with matching wrought iron doors and new iron railings.Upon entering this beautiful home- wow,wow, and more wow - an open concept design showcasing a stunning new kitchen of cherry wood cabinets with soft close doors and drawers,gorgeous granite counter-tops on both a large island and the base cabinets surrounded by a dazzling stainless steel backsplash that coordinates with a complete suite of new Whirlpool Stainless Steel appliances with all the latest technology and features-all situated on a new ceramic tile floor. The kitchen flows nicely into both the dining area with chair railings and the living room framed by a wall of new windows. Both rooms provide generous space for dinner parties and comfortable living on beautiful new hand-scraped, dark wood flooring. Upon entering upstairs, there are 3 generously-sized bedrooms with comfortable and stylish new berber carpeting and LED lighting. The charming Master suite includes a new full bath with marble flooring and a shower with pebble stone flooring which coordinates with shower's tile walls, glass tile framework and nickel fixtures. Beside a hall cedar closet, the new main bath showcases subway tile with touches of glass tile threaded to coordinate with lovely marble floors, nickel faucets and fixtures. In addition the home includes new central air/heater, a new fully finished walk-out basement with it's own ceramic tiled powder room and 1 car attached garage with an indoor entrance. Just a few minutes from Chestnut Hill Easy, quick access to Regional Rail trains and both Lincoln Drive and Route 309 makes commuting a breeze!
Location
State PA
County Philadelphia
Area 19119 (19119)
Zoning RSA3
Rooms
Other Rooms Living Room, Dining Room, Primary Bedroom, Bedroom 2, Kitchen, Bedroom 1, Attic
Basement Full, Fully Finished
Interior
Interior Features Primary Bath(s), Kitchen - Island, Butlers Pantry, Skylight(s), Ceiling Fan(s), Stall Shower, Dining Area
Hot Water Natural Gas
Heating Gas, Hot Water
Cooling Central A/C
Flooring Wood, Tile/Brick
Equipment Oven - Self Cleaning, Dishwasher, Disposal, Energy Efficient Appliances, Built-In Microwave
Fireplace N
Window Features Energy Efficient,Replacement
Appliance Oven - Self Cleaning, Dishwasher, Disposal, Energy Efficient Appliances, Built-In Microwave
Heat Source Natural Gas
Laundry Basement
Exterior
Exterior Feature Patio(s)
Garage Inside Access, Garage Door Opener
Garage Spaces 3.0
Utilities Available Cable TV
Waterfront N
Water Access N
Roof Type Flat,Pitched
Accessibility None
Porch Patio(s)
Parking Type On Street, Driveway, Attached Garage, Other
Attached Garage 1
Total Parking Spaces 3
Garage Y
Building
Lot Description Corner, Front Yard, Rear Yard, SideYard(s)
Story 2
Foundation Brick/Mortar
Sewer Public Sewer
Water Public
Architectural Style Contemporary
Level or Stories 2
Additional Building Above Grade
New Construction N
Schools
School District The School District Of Philadelphia
Others
Senior Community No
Tax ID 222132600
Ownership Fee Simple
Read Less Info
Want to know what your home might be worth? Contact us for a FREE valuation!

Our team is ready to help you sell your home for the highest possible price ASAP

Bought with Jason Katz • BHHS Fox & Roach-Haverford

"My job is to find and attract mastery-based agents to the office, protect the culture, and make sure everyone is happy! "







