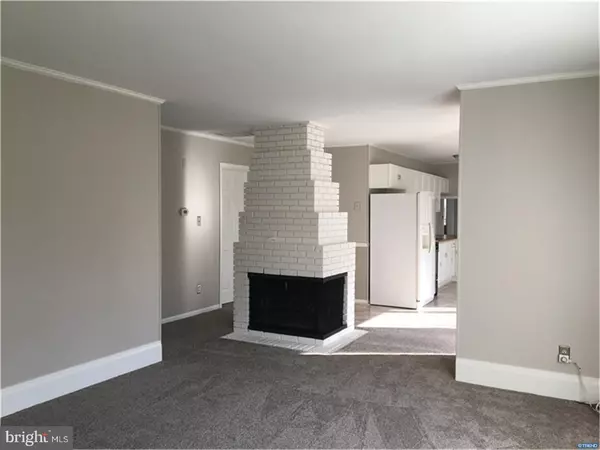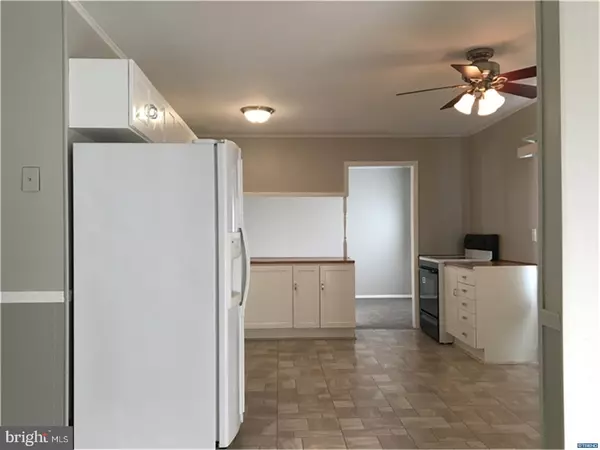$180,000
$179,900
0.1%For more information regarding the value of a property, please contact us for a free consultation.
3 Beds
1 Bath
7,405 Sqft Lot
SOLD DATE : 12/15/2017
Key Details
Sold Price $180,000
Property Type Single Family Home
Sub Type Detached
Listing Status Sold
Purchase Type For Sale
Subdivision Brookside
MLS Listing ID 1003767331
Sold Date 12/15/17
Style Ranch/Rambler
Bedrooms 3
Full Baths 1
HOA Fees $4/ann
HOA Y/N Y
Originating Board TREND
Year Built 1953
Annual Tax Amount $1,344
Tax Year 2016
Lot Size 7,405 Sqft
Acres 0.17
Lot Dimensions 70 X 105
Property Description
Be home for the holidays! As soon as you arrive you'll know this home has been loved by its current owners. This spacious ranch offers solid construction with an open floor plan and has been expanded to offer even more living space. The entire house has been freshly painted, has new carpeting throughout, and is filled with natural light. The large living room and eat-in kitchen offer the open floor plan that is appealing to so many buyers today. Three spacious bedrooms include nicely sized closets, and the lovely full bath has been recently updated. Adjacent to the large kitchen, the home has been expanded to include a family room/den and a dining room that could lend itself to many other uses as well. The laundry room is huge and features an area for a mudroom and a door to the backyard. Outside, you'll love the brand new patio, two sheds, and the level private fenced-in backyard. The heating system has been updated and baseboard vents removed. Central air has been installed, windows were replaced with larger windows than the original, and the heat pump was new in Dec. '16. Conveniently located within minutes to major employers, roadways, shopping, and within the 5 mile radius to Newark Charter School. On a quiet street in a popular neighborhood, this wonderful home is ready for it's next lucky new owner. Call to tour today!
Location
State DE
County New Castle
Area Newark/Glasgow (30905)
Zoning NC6.5
Rooms
Other Rooms Living Room, Dining Room, Primary Bedroom, Bedroom 2, Kitchen, Family Room, Bedroom 1, Laundry, Attic
Interior
Interior Features Kitchen - Island, Kitchen - Eat-In
Hot Water Electric
Heating Electric, Heat Pump - Electric BackUp, Forced Air
Cooling Central A/C
Flooring Fully Carpeted, Vinyl
Fireplaces Number 1
Fireplaces Type Brick
Equipment Dishwasher, Refrigerator
Fireplace Y
Appliance Dishwasher, Refrigerator
Heat Source Electric
Laundry Main Floor
Exterior
Exterior Feature Patio(s)
Garage Spaces 2.0
Fence Other
Water Access N
Roof Type Pitched,Shingle
Accessibility None
Porch Patio(s)
Total Parking Spaces 2
Garage N
Building
Lot Description Level
Story 1
Foundation Slab
Sewer Public Sewer
Water Public
Architectural Style Ranch/Rambler
Level or Stories 1
New Construction N
Schools
School District Christina
Others
Senior Community No
Tax ID 11-006.20-.64
Ownership Fee Simple
Acceptable Financing Conventional, VA
Listing Terms Conventional, VA
Financing Conventional,VA
Read Less Info
Want to know what your home might be worth? Contact us for a FREE valuation!

Our team is ready to help you sell your home for the highest possible price ASAP

Bought with Mia Burch • Long & Foster Real Estate, Inc.
"My job is to find and attract mastery-based agents to the office, protect the culture, and make sure everyone is happy! "







