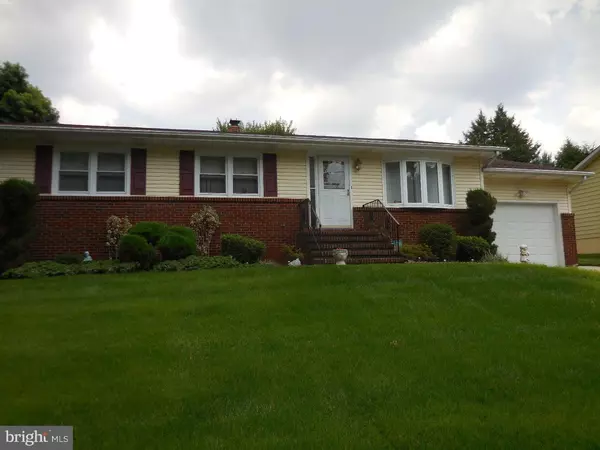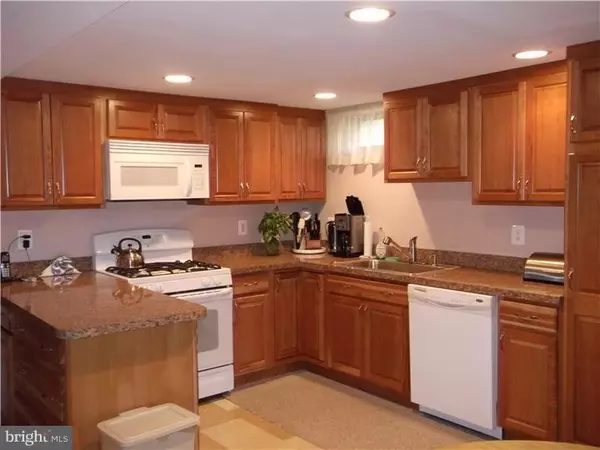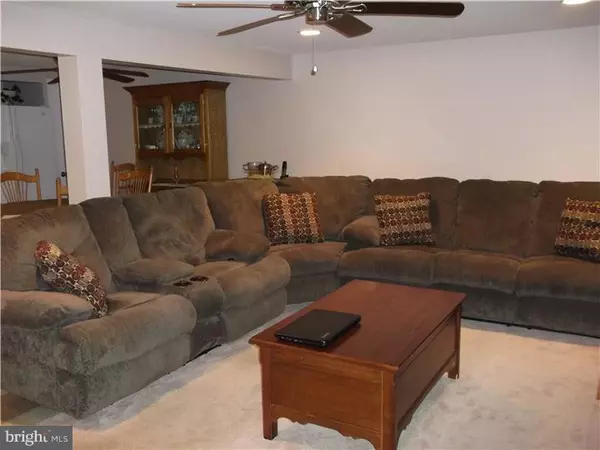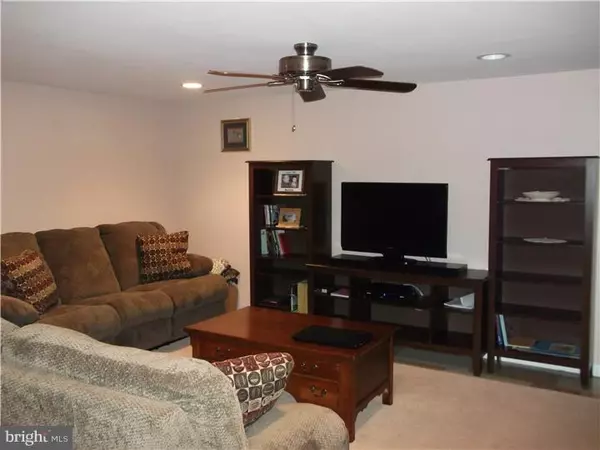$250,000
$254,900
1.9%For more information regarding the value of a property, please contact us for a free consultation.
3 Beds
2 Baths
1,204 SqFt
SOLD DATE : 04/11/2016
Key Details
Sold Price $250,000
Property Type Single Family Home
Sub Type Detached
Listing Status Sold
Purchase Type For Sale
Square Footage 1,204 sqft
Price per Sqft $207
Subdivision Cornell Heights
MLS Listing ID 1003888641
Sold Date 04/11/16
Style Ranch/Rambler
Bedrooms 3
Full Baths 2
HOA Y/N N
Abv Grd Liv Area 1,204
Originating Board TREND
Year Built 1970
Annual Tax Amount $6,697
Tax Year 2015
Lot Size 10,500 Sqft
Acres 0.24
Lot Dimensions 75X140
Property Description
Amazingly immaculate maintained rancher would be a treasure for mother/daughter home in highly sought after in CORNELL HEIGHTS development. Minutes from Hamilton train station. Main floor has hardwood floors throughout. Gracious entrance to large living room, spacious dining room, and inviting eat in kitchen with lots of counter space and upgraded appliances and cabinets. Varnished wood work and doors highlight the hall to 3 spacious bedrooms and full bath. Downstairs could be another home. Recently remodeled kitchen with pantry, new cabinets, counter top and appliances. Another large dining area and over sized family room, office, tiled full bath, and closets. Walk out to large lot and house length patio with sky lights and recessed lighting. Full size shed with side garden on fenced in lot. Easy access to Rt 295, Rt 1, Public Transportation, New York, Philadelphia and Jersey Shore. Shopping and movie theater less than 1 mile. New vinyl siding, new tilt window for easy cleaning, full patio with extend roofing leaf guards on roof. Move in condition. Don't miss this one. Bring in your fussiest buyer.
Location
State NJ
County Mercer
Area Hamilton Twp (21103)
Zoning RES
Rooms
Other Rooms Living Room, Dining Room, Primary Bedroom, Bedroom 2, Kitchen, Family Room, Bedroom 1, Other
Basement Full, Outside Entrance, Fully Finished
Interior
Interior Features Ceiling Fan(s), 2nd Kitchen, Kitchen - Eat-In
Hot Water Natural Gas
Heating Gas
Cooling Central A/C
Flooring Wood, Fully Carpeted, Tile/Brick
Equipment Oven - Self Cleaning
Fireplace N
Appliance Oven - Self Cleaning
Heat Source Natural Gas
Laundry Basement
Exterior
Exterior Feature Patio(s)
Garage Spaces 2.0
Utilities Available Cable TV
Water Access N
Roof Type Shingle
Accessibility None
Porch Patio(s)
Attached Garage 1
Total Parking Spaces 2
Garage Y
Building
Story 1
Sewer Public Sewer
Water Public
Architectural Style Ranch/Rambler
Level or Stories 1
Additional Building Above Grade
New Construction N
Schools
School District Hamilton Township
Others
Senior Community No
Tax ID 03-01513-00005
Ownership Fee Simple
Read Less Info
Want to know what your home might be worth? Contact us for a FREE valuation!

Our team is ready to help you sell your home for the highest possible price ASAP

Bought with Frank Scamporino Jr. • Centerstate Realty
"My job is to find and attract mastery-based agents to the office, protect the culture, and make sure everyone is happy! "







