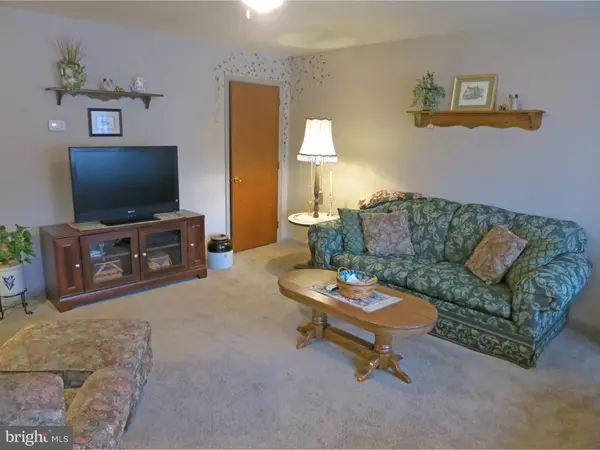$149,900
$149,900
For more information regarding the value of a property, please contact us for a free consultation.
2 Beds
2 Baths
1,404 SqFt
SOLD DATE : 06/27/2016
Key Details
Sold Price $149,900
Property Type Single Family Home
Sub Type Twin/Semi-Detached
Listing Status Sold
Purchase Type For Sale
Square Footage 1,404 sqft
Price per Sqft $106
Subdivision None Available
MLS Listing ID 1003891421
Sold Date 06/27/16
Style Ranch/Rambler
Bedrooms 2
Full Baths 1
Half Baths 1
HOA Y/N N
Abv Grd Liv Area 1,080
Originating Board TREND
Year Built 1986
Annual Tax Amount $4,185
Tax Year 2016
Lot Size 6,534 Sqft
Acres 0.15
Lot Dimensions IRREG
Property Description
Ranch Style Twin in Boro of Fleetwood has all the conveniences of 1 floor living. 2 bedrooms with a full bath with tile floor, new carpeting. Spacious living room. Custom Breidegam kitchen with appliances and tile flooring. Dining room with tile floor. 1st floor laundry with washer and dryer included. The finished lower level has a large family room, office/workshop and a sewing room and 1/2 bath and lots of closets for all your storage needs. The roof was replaced in 2013, the gas warm air heater is 10 years old, the gas domestic hot water heater was replaced in 2012 and the A/C unit is about 5 years old. The windows are also new. The 12x20 1 car detached garage is fully insulated with m any built ins. There is also an 8x10 garden shed and a large shade tree. The family room walks out to a screened in patio for all those times your just want to enjoy a beautiful summer evening. This home is a maintenance free retreat for you to enjoy for many years! 1 Year Home Warranty included!
Location
State PA
County Berks
Area Fleetwood Boro (10244)
Zoning RES
Rooms
Other Rooms Living Room, Dining Room, Primary Bedroom, Kitchen, Family Room, Bedroom 1, Laundry, Other
Basement Full, Unfinished
Interior
Hot Water Natural Gas
Heating Gas, Forced Air
Cooling Central A/C
Equipment Cooktop, Dishwasher, Refrigerator
Fireplace N
Appliance Cooktop, Dishwasher, Refrigerator
Heat Source Natural Gas
Laundry Main Floor
Exterior
Exterior Feature Patio(s), Porch(es)
Garage Spaces 4.0
Waterfront N
Water Access N
Roof Type Shingle
Accessibility None
Porch Patio(s), Porch(es)
Parking Type On Street, Driveway, Detached Garage
Total Parking Spaces 4
Garage Y
Building
Story 1
Sewer Public Sewer
Water Public
Architectural Style Ranch/Rambler
Level or Stories 1
Additional Building Above Grade, Below Grade
New Construction N
Schools
School District Fleetwood Area
Others
Senior Community No
Tax ID 44-5431-16-93-1722
Ownership Fee Simple
Acceptable Financing Conventional, VA, FHA 203(b), USDA
Listing Terms Conventional, VA, FHA 203(b), USDA
Financing Conventional,VA,FHA 203(b),USDA
Read Less Info
Want to know what your home might be worth? Contact us for a FREE valuation!

Our team is ready to help you sell your home for the highest possible price ASAP

Bought with Michele A. Lenhart • Coldwell Banker Residential Brokerage-Kutztown

"My job is to find and attract mastery-based agents to the office, protect the culture, and make sure everyone is happy! "







