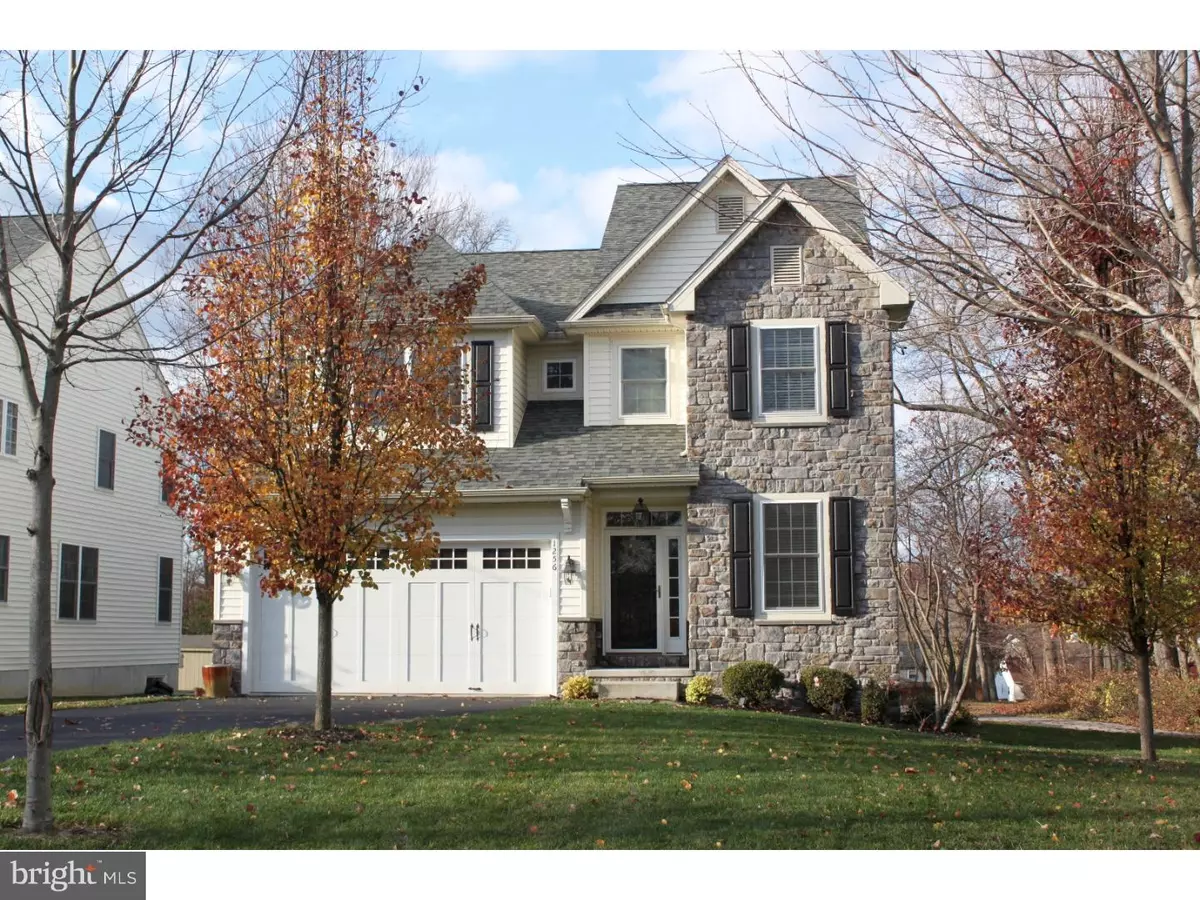$545,000
$549,900
0.9%For more information regarding the value of a property, please contact us for a free consultation.
4 Beds
3 Baths
2,850 SqFt
SOLD DATE : 01/27/2017
Key Details
Sold Price $545,000
Property Type Single Family Home
Sub Type Detached
Listing Status Sold
Purchase Type For Sale
Square Footage 2,850 sqft
Price per Sqft $191
Subdivision Bon Air
MLS Listing ID 1003940639
Sold Date 01/27/17
Style Colonial,Contemporary
Bedrooms 4
Full Baths 2
Half Baths 1
HOA Y/N N
Abv Grd Liv Area 2,850
Originating Board TREND
Year Built 2010
Annual Tax Amount $13,387
Tax Year 2016
Lot Size 10,250 Sqft
Acres 0.24
Lot Dimensions 56X193
Property Description
Spacious six year old, 2,850 sq ft. home w/ open floor plan, two car garage, and great lot in one of the best neighborhoods in Havertown. First floor includes entry foyer, study/den, living room, large eat in kitchen with 42" cabinets, granite countertops, gas stove, separate breakfast area w/ sliders to rear deck and yard, family room w/ gas fire place, powder room, 9' ceilings and hardwood floors. Second floor includes large master bedroom w/tray ceiling, dressing room, walk in closet, master bath w/double sinks, soaking tub and stall shower, 3 additional nice sized bedrooms, laundry room, hall bathroom with double sinks and linen closet. Numerous upgrades throughout such as Bosch appliances, crown molding, wainscoting, ceiling fans, family room surround sound and more - a great opportunity to own quality construction by highly reputable local builder. Easy access to Center City, airport, Turnpike and Valley Forge. Beautiful setting close to Glendale Park, Steel Field and Hilltop Park (over 19 acres that includes softball and baseball fields, playground, tennis courts, basketball courts, barbecue and nature areas). Floor plan attached. Showings to begin on 12/4 (Open House from 2pm - 4pm).
Location
State PA
County Delaware
Area Haverford Twp (10422)
Zoning RESI
Rooms
Other Rooms Living Room, Dining Room, Primary Bedroom, Bedroom 2, Bedroom 3, Kitchen, Family Room, Bedroom 1, Attic
Basement Full, Unfinished
Interior
Interior Features Primary Bath(s), Kitchen - Island, Ceiling Fan(s), WhirlPool/HotTub, Kitchen - Eat-In
Hot Water Natural Gas
Heating Propane
Cooling Central A/C
Flooring Wood, Fully Carpeted, Tile/Brick
Fireplaces Number 1
Fireplaces Type Marble, Gas/Propane
Equipment Oven - Wall, Dishwasher, Disposal
Fireplace Y
Appliance Oven - Wall, Dishwasher, Disposal
Heat Source Bottled Gas/Propane
Laundry Upper Floor
Exterior
Exterior Feature Deck(s)
Garage Spaces 4.0
Utilities Available Cable TV
Waterfront N
Water Access N
Accessibility None
Porch Deck(s)
Parking Type Attached Garage
Attached Garage 2
Total Parking Spaces 4
Garage Y
Building
Story 2
Sewer Public Sewer
Water Public
Architectural Style Colonial, Contemporary
Level or Stories 2
Additional Building Above Grade
New Construction N
Schools
Elementary Schools Manoa
Middle Schools Haverford
High Schools Haverford Senior
School District Haverford Township
Others
Senior Community No
Tax ID 22-09-00843-10
Ownership Fee Simple
Security Features Security System
Read Less Info
Want to know what your home might be worth? Contact us for a FREE valuation!

Our team is ready to help you sell your home for the highest possible price ASAP

Bought with Suzanne P Robertson • BHHS Fox & Roach-Blue Bell

"My job is to find and attract mastery-based agents to the office, protect the culture, and make sure everyone is happy! "







