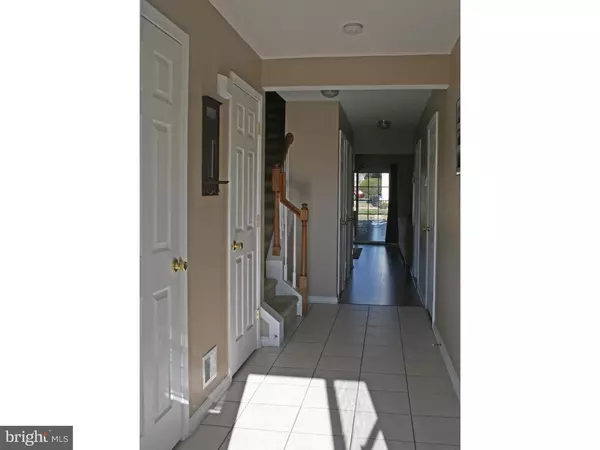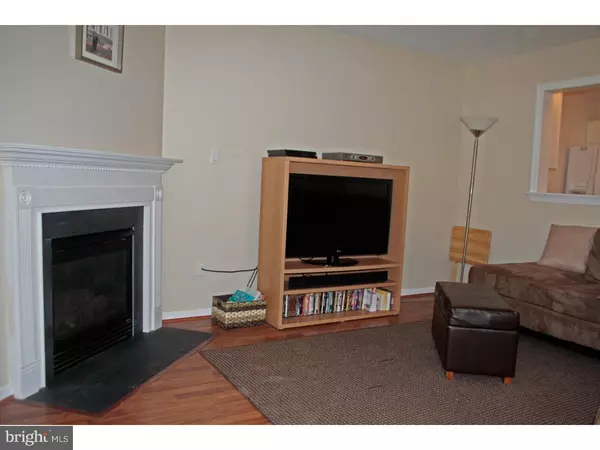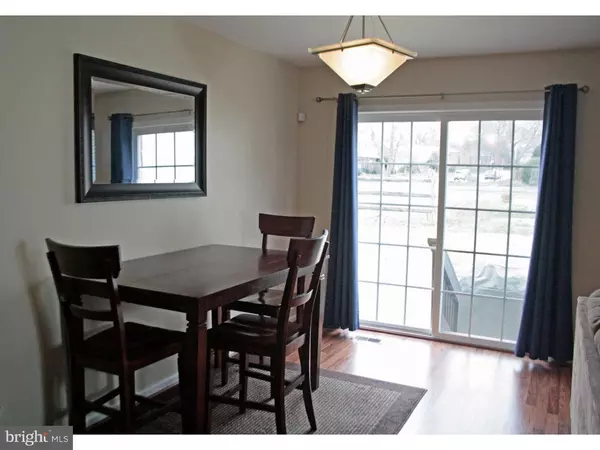$203,000
$206,900
1.9%For more information regarding the value of a property, please contact us for a free consultation.
3 Beds
3 Baths
1,500 SqFt
SOLD DATE : 05/31/2016
Key Details
Sold Price $203,000
Property Type Townhouse
Sub Type Interior Row/Townhouse
Listing Status Sold
Purchase Type For Sale
Square Footage 1,500 sqft
Price per Sqft $135
Subdivision Dogwood Hollow
MLS Listing ID 1003945253
Sold Date 05/31/16
Style Colonial
Bedrooms 3
Full Baths 2
Half Baths 1
HOA Fees $10/ann
HOA Y/N Y
Abv Grd Liv Area 1,500
Originating Board TREND
Year Built 2005
Annual Tax Amount $2,072
Tax Year 2015
Lot Size 2,178 Sqft
Acres 0.05
Lot Dimensions ) X )
Property Description
Welcome to this well maintained town home in Dogwood Hollow, a small town home community located in Elsmere, but only 10 minutes to downtown Wilmington. This three bedroom town home includes a one car attached garage. The entrance hallway features ceramic tile leading to the great room and dining area which have laminate hardwood flooring. The great room features a gas fireplace and ceiling fan. A sliding door from the dining area to the rear yard makes it convenient for backyard grilling. The galley kitchen has ceramic tile flooring, good storage space, nice counter space and a pass through opening to the great room. A half bath and coat closet off the main hallway complete the first level. Upstairs is a rear facing Master Bedroom with ceiling fan and attached bath. The second bedrooms has a good sized closet and a ceiling fan. The third bedroom, currently used as an office also has a good sized closet. The second level is completed with a full bath with bathtub and laundry center. There is a full, unfinished basement providing lots of storage space. All carpets were replaced in 2015 as was the hot water heater. This town home is well situated, with several county parks nearby and has easy access to major roads and shopping. Located just outside the city limits means you'll save on city wage taxes. Come make this your new home.
Location
State DE
County New Castle
Area Elsmere/Newport/Pike Creek (30903)
Zoning 19RGA
Direction South
Rooms
Other Rooms Living Room, Dining Room, Primary Bedroom, Bedroom 2, Kitchen, Family Room, Bedroom 1, Attic
Basement Full, Unfinished
Interior
Interior Features Primary Bath(s), Ceiling Fan(s), Stall Shower
Hot Water Natural Gas
Heating Gas, Forced Air
Cooling Central A/C
Flooring Fully Carpeted, Tile/Brick
Fireplaces Number 1
Equipment Built-In Range, Oven - Self Cleaning, Dishwasher, Disposal, Built-In Microwave
Fireplace Y
Appliance Built-In Range, Oven - Self Cleaning, Dishwasher, Disposal, Built-In Microwave
Heat Source Natural Gas
Laundry Upper Floor
Exterior
Parking Features Inside Access
Garage Spaces 3.0
Utilities Available Cable TV
Water Access N
Roof Type Pitched,Shingle
Accessibility None
Attached Garage 1
Total Parking Spaces 3
Garage Y
Building
Lot Description Level, Rear Yard
Story 2
Foundation Concrete Perimeter
Sewer Public Sewer
Water Public
Architectural Style Colonial
Level or Stories 2
Additional Building Above Grade
Structure Type 9'+ Ceilings
New Construction N
Schools
School District Red Clay Consolidated
Others
HOA Fee Include Common Area Maintenance,Snow Removal
Senior Community No
Tax ID 19-002.00-369
Ownership Fee Simple
Security Features Security System
Acceptable Financing Conventional
Listing Terms Conventional
Financing Conventional
Read Less Info
Want to know what your home might be worth? Contact us for a FREE valuation!

Our team is ready to help you sell your home for the highest possible price ASAP

Bought with David R Harrell • Long & Foster Real Estate, Inc.
"My job is to find and attract mastery-based agents to the office, protect the culture, and make sure everyone is happy! "







