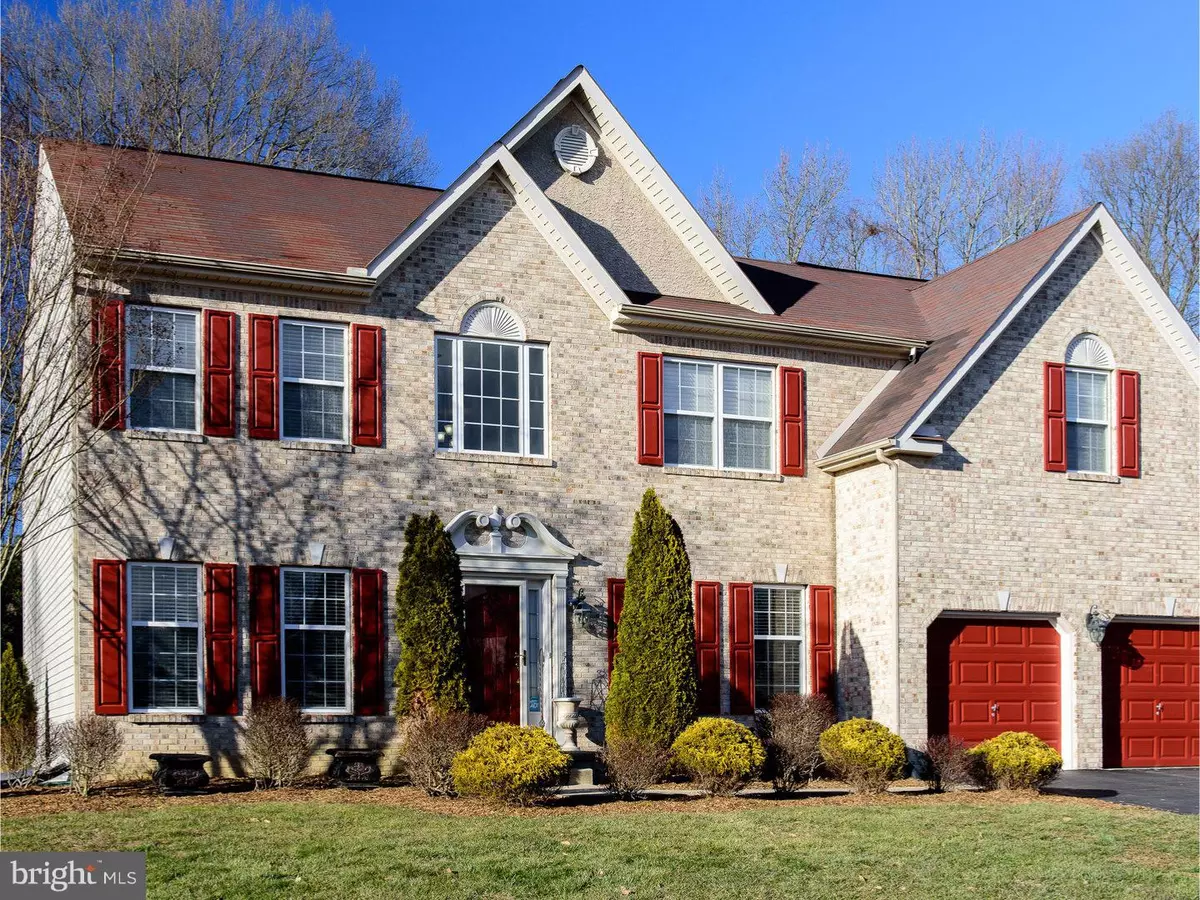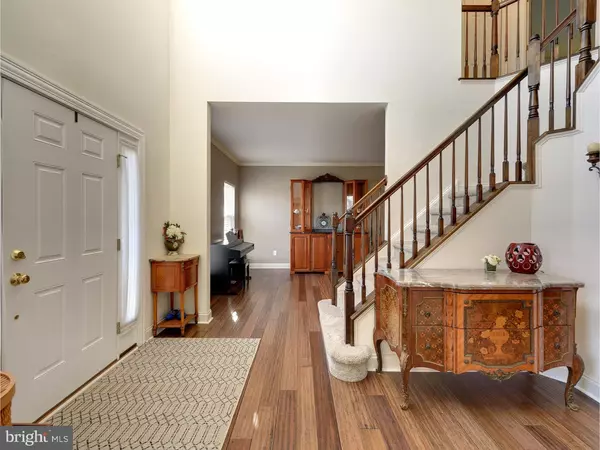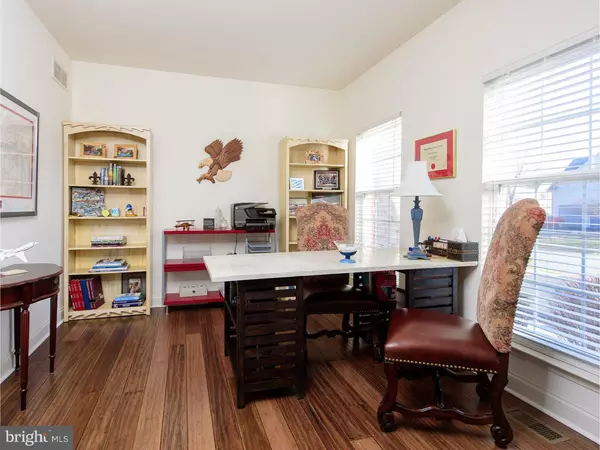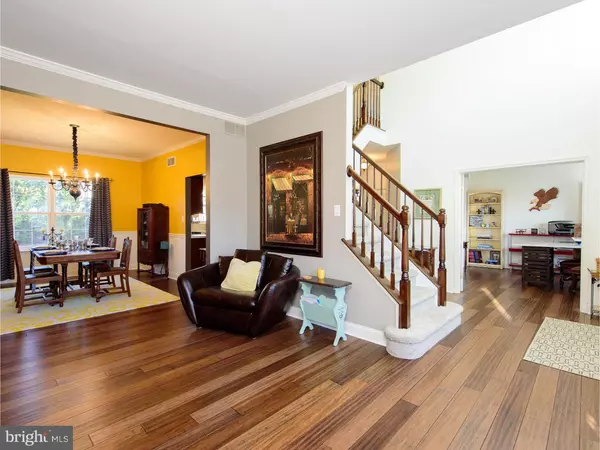$375,000
$375,000
For more information regarding the value of a property, please contact us for a free consultation.
4 Beds
3 Baths
2,500 SqFt
SOLD DATE : 02/10/2017
Key Details
Sold Price $375,000
Property Type Single Family Home
Sub Type Detached
Listing Status Sold
Purchase Type For Sale
Square Footage 2,500 sqft
Price per Sqft $150
Subdivision Sylvan Park
MLS Listing ID 1003945813
Sold Date 02/10/17
Style Colonial
Bedrooms 4
Full Baths 2
Half Baths 1
HOA Fees $4/ann
HOA Y/N Y
Abv Grd Liv Area 2,500
Originating Board TREND
Year Built 2001
Annual Tax Amount $3,226
Tax Year 2016
Lot Size 9,583 Sqft
Acres 0.22
Lot Dimensions 75X118
Property Description
Beautifully renovated and updated since 2015. All New flooring throughout first floor, New carpet on stairs and Master Suite, Professionally painted throughout, custom closet shelving, New custom pantry doors, top of the line kitchen appliances, Basement was professionally waterproofed with two sump pumps and warranty, Horizon serviced HVAC, New Fresh Air Exchanger, New Gas line for stove, new outside vent for kitchen hood, 2 light wells added to basement so finishing the basement can be to code, New Terminex Bait system, treatment and contract, Exterior freshened up and most interior painted. This home is immaculate and shows like a model home. Lot is one of the best locations in the community, with open space to one side of the home. Large rear deck overlooks private rear yard. Home is ready for immediate occupancy! Very open floorplan featuring two story foyer and familyroom and Master Suite with his/her closets, large sitting room and three piece bath. No expenses spared as Sellers planned on staying for a long time; available due to transfer.
Location
State DE
County New Castle
Area Newark/Glasgow (30905)
Zoning NC21
Rooms
Other Rooms Living Room, Dining Room, Primary Bedroom, Bedroom 2, Bedroom 3, Kitchen, Family Room, Bedroom 1, Laundry, Other
Basement Partial
Interior
Interior Features Primary Bath(s), Ceiling Fan(s), Kitchen - Eat-In
Hot Water Natural Gas
Heating Gas, Forced Air
Cooling Central A/C
Fireplaces Number 1
Fireplace Y
Heat Source Natural Gas
Laundry Upper Floor
Exterior
Exterior Feature Deck(s)
Garage Spaces 5.0
Water Access N
Accessibility None
Porch Deck(s)
Attached Garage 2
Total Parking Spaces 5
Garage Y
Building
Story 2
Sewer Public Sewer
Water Public
Architectural Style Colonial
Level or Stories 2
Additional Building Above Grade
Structure Type Cathedral Ceilings,9'+ Ceilings
New Construction N
Schools
School District Christina
Others
Senior Community No
Tax ID 11-028.40-342
Ownership Fee Simple
Read Less Info
Want to know what your home might be worth? Contact us for a FREE valuation!

Our team is ready to help you sell your home for the highest possible price ASAP

Bought with Connie M Williams • BHHS Fox & Roach-Christiana
"My job is to find and attract mastery-based agents to the office, protect the culture, and make sure everyone is happy! "







