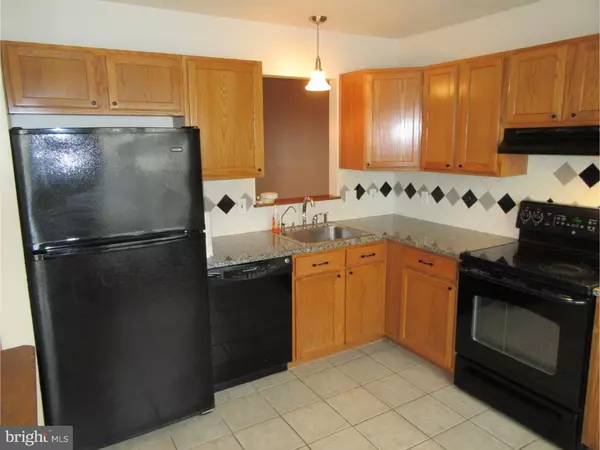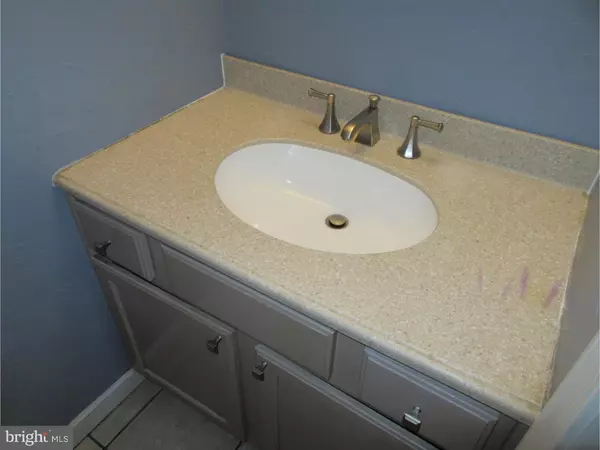$163,000
$169,900
4.1%For more information regarding the value of a property, please contact us for a free consultation.
3 Beds
2 Baths
1,375 SqFt
SOLD DATE : 12/16/2016
Key Details
Sold Price $163,000
Property Type Townhouse
Sub Type Interior Row/Townhouse
Listing Status Sold
Purchase Type For Sale
Square Footage 1,375 sqft
Price per Sqft $118
Subdivision Christiana Green
MLS Listing ID 1003947397
Sold Date 12/16/16
Style Colonial
Bedrooms 3
Full Baths 1
Half Baths 1
HOA Fees $6/ann
HOA Y/N Y
Abv Grd Liv Area 1,375
Originating Board TREND
Year Built 1995
Annual Tax Amount $1,611
Tax Year 2016
Lot Size 2,178 Sqft
Acres 0.05
Lot Dimensions 18X127
Property Description
Pre-approved price by Lender for this 3BR/1.5BA Brick Town Home with Loft on low traffic cul-de-sac. Eat-in Kitchen with Granite counter tops, ceramic tile back splash, oak cabinets, ceramic tile floor and ceiling fan. Smooth top electric range and built-in dishwasher. Dining Room Area and Living Room with ceiling fan. Both with warm wood laminate flooring. Slider to large backyard deck (14x12) with stairs to grade leading to the fenced backyard. Main Bath has semi-private access from the Main Bedroom and includes an updated vanity with granite counter top. Main bedroom also includes a vaulted ceiling with ceiling fan and both a walk-in closet and regular closet. Extra large Loft complete with skylight. This space can accommodate a variety of needs including a home office/study space, game room, or guest room. The other two Bedrooms are decent sized with large closets. Plenty of storage in the full unfinished basement. Christian Green is conveniently located near the Rt273 entrance to I-95 for an easy commute north or south with plenty of shopping nearby. Single lender short sale. Property is being sold "as is" however inspections are welcome for informational purposes.
Location
State DE
County New Castle
Area Newark/Glasgow (30905)
Zoning NCPUD
Rooms
Other Rooms Living Room, Dining Room, Primary Bedroom, Bedroom 2, Kitchen, Bedroom 1, Other
Basement Full, Unfinished, Drainage System
Interior
Interior Features Butlers Pantry, Skylight(s), Ceiling Fan(s), Kitchen - Eat-In
Hot Water Electric
Heating Heat Pump - Electric BackUp, Forced Air
Cooling Central A/C
Flooring Fully Carpeted, Tile/Brick
Equipment Built-In Range, Dishwasher, Disposal
Fireplace N
Window Features Energy Efficient
Appliance Built-In Range, Dishwasher, Disposal
Laundry Basement
Exterior
Exterior Feature Deck(s)
Utilities Available Cable TV
Water Access N
Roof Type Pitched,Shingle
Accessibility None
Porch Deck(s)
Garage N
Building
Lot Description Cul-de-sac, Rear Yard
Story 3+
Foundation Concrete Perimeter
Sewer Public Sewer
Water Public
Architectural Style Colonial
Level or Stories 3+
Additional Building Above Grade
Structure Type Cathedral Ceilings
New Construction N
Schools
Middle Schools Kirk
High Schools Christiana
School District Christina
Others
HOA Fee Include Common Area Maintenance,Snow Removal
Senior Community No
Tax ID 09-038.10-286
Ownership Fee Simple
Security Features Security System
Acceptable Financing Conventional, VA, FHA 203(b)
Listing Terms Conventional, VA, FHA 203(b)
Financing Conventional,VA,FHA 203(b)
Special Listing Condition Short Sale
Read Less Info
Want to know what your home might be worth? Contact us for a FREE valuation!

Our team is ready to help you sell your home for the highest possible price ASAP

Bought with Bert Green • RE/MAX Associates-Wilmington
"My job is to find and attract mastery-based agents to the office, protect the culture, and make sure everyone is happy! "







