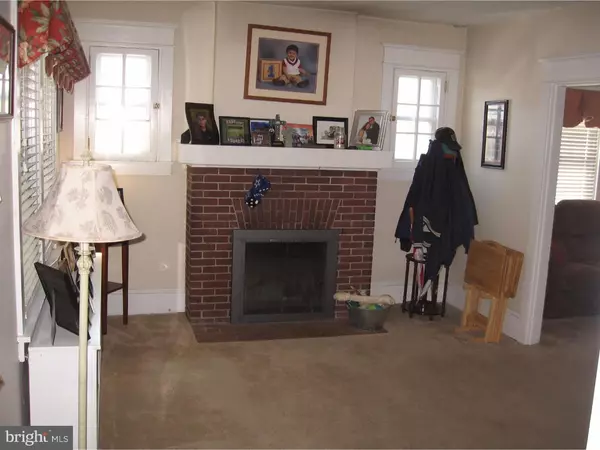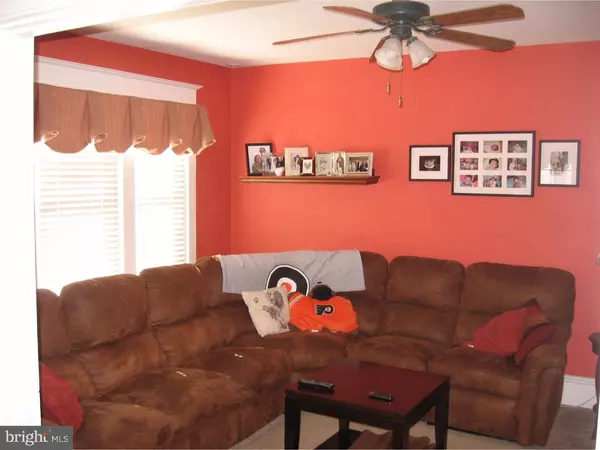$165,000
$174,900
5.7%For more information regarding the value of a property, please contact us for a free consultation.
3 Beds
2 Baths
1,275 SqFt
SOLD DATE : 07/22/2016
Key Details
Sold Price $165,000
Property Type Single Family Home
Sub Type Detached
Listing Status Sold
Purchase Type For Sale
Square Footage 1,275 sqft
Price per Sqft $129
Subdivision Elmhurst
MLS Listing ID 1003948997
Sold Date 07/22/16
Style Bungalow
Bedrooms 3
Full Baths 2
HOA Y/N N
Abv Grd Liv Area 1,275
Originating Board TREND
Year Built 1925
Annual Tax Amount $1,408
Tax Year 2015
Lot Size 5,227 Sqft
Acres 0.12
Lot Dimensions 50X100
Property Description
First time buyer alert!! Look at the Room Sizes on the well cared for Ranch. Home Features a Master Suite Addition with Bath and Walk-In Closet. This is in the back of the home off the nice sized Updated eat-in Kitchen. As you enter this lovely home, you'll appreciate the enclosed front porch, comfortable Living room highlighted by a fireplace with Mantel and brick hearth, Large Dining Room perfect for gatherings and 2 Generous sized bedrooms! Other features include: Gas Utilities big plus, Walk-Up Attic for great storage, Full unfinished basement with Outside Entrance and a Wonderful Backyard complete with Large Shed on concrete pad and a rear deck! Driveway has parking for 2 cars. This home is in excellent condition and has been well maintained and updated by owners. Located in quaint neighborhood close to shopping, major routes and county parks, this home is a good opportunity for a 1st Time Buyer using FHA financing and all under $200,000 so put this on your tour.
Location
State DE
County New Castle
Area Elsmere/Newport/Pike Creek (30903)
Zoning NC5
Rooms
Other Rooms Living Room, Dining Room, Primary Bedroom, Bedroom 2, Kitchen, Bedroom 1, Attic
Basement Full, Unfinished, Outside Entrance
Interior
Interior Features Primary Bath(s), Butlers Pantry, Ceiling Fan(s), Kitchen - Eat-In
Hot Water Natural Gas
Heating Gas, Hot Water
Cooling Central A/C
Flooring Fully Carpeted
Fireplaces Number 1
Fireplaces Type Brick
Fireplace Y
Heat Source Natural Gas
Laundry Basement
Exterior
Exterior Feature Deck(s), Porch(es)
Garage Spaces 2.0
Fence Other
Water Access N
Roof Type Shingle
Accessibility None
Porch Deck(s), Porch(es)
Total Parking Spaces 2
Garage N
Building
Lot Description Level, Front Yard, Rear Yard
Story 1
Sewer Public Sewer
Water Public
Architectural Style Bungalow
Level or Stories 1
Additional Building Above Grade, Shed
New Construction N
Schools
Elementary Schools Richardson Park
Middle Schools Stanton
High Schools Thomas Mckean
School District Red Clay Consolidated
Others
Senior Community No
Tax ID 07-043.10-098
Ownership Fee Simple
Acceptable Financing Conventional, VA, FHA 203(b)
Listing Terms Conventional, VA, FHA 203(b)
Financing Conventional,VA,FHA 203(b)
Read Less Info
Want to know what your home might be worth? Contact us for a FREE valuation!

Our team is ready to help you sell your home for the highest possible price ASAP

Bought with Sandra L Combs • RE/MAX Main Line-West Chester
"My job is to find and attract mastery-based agents to the office, protect the culture, and make sure everyone is happy! "







