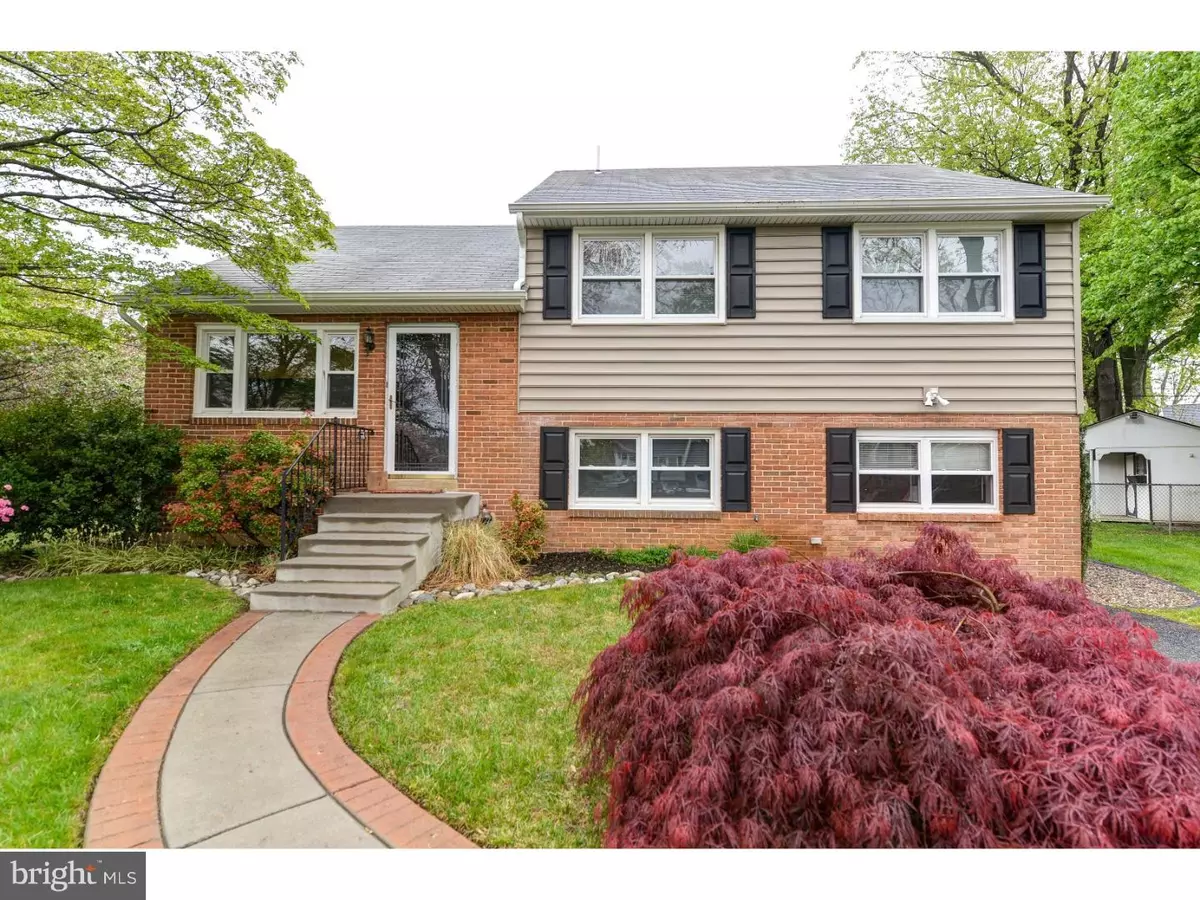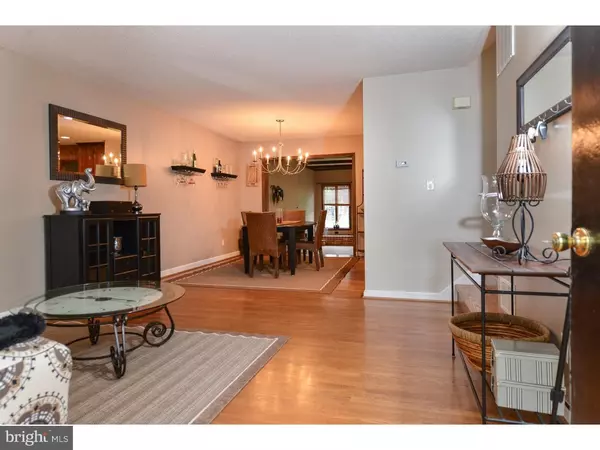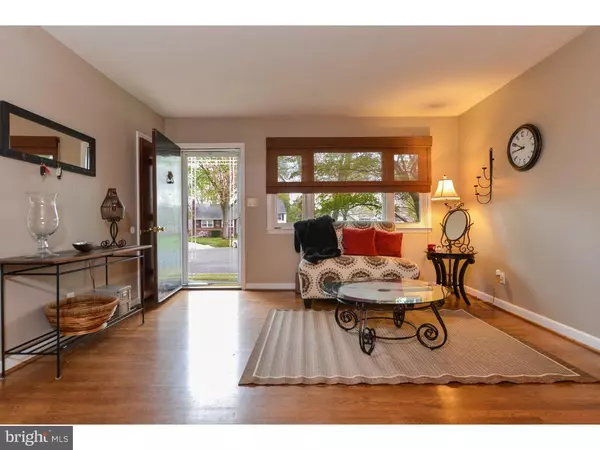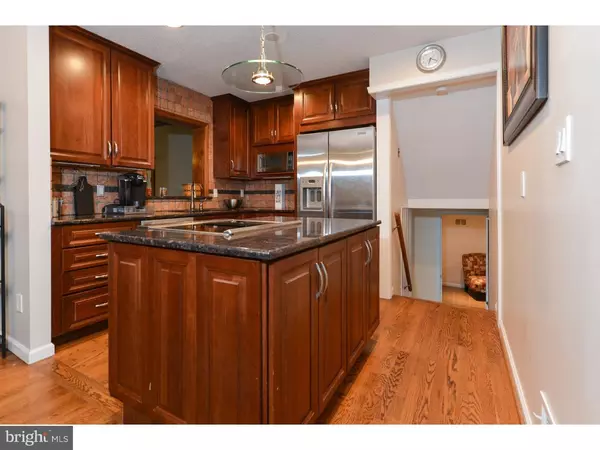$267,130
$265,000
0.8%For more information regarding the value of a property, please contact us for a free consultation.
4 Beds
2 Baths
2,250 SqFt
SOLD DATE : 06/10/2016
Key Details
Sold Price $267,130
Property Type Single Family Home
Sub Type Detached
Listing Status Sold
Purchase Type For Sale
Square Footage 2,250 sqft
Price per Sqft $118
Subdivision Sherwood Park I
MLS Listing ID 1003950395
Sold Date 06/10/16
Style Traditional,Split Level
Bedrooms 4
Full Baths 2
HOA Fees $1/ann
HOA Y/N Y
Abv Grd Liv Area 2,250
Originating Board TREND
Year Built 1955
Annual Tax Amount $1,975
Tax Year 2015
Lot Size 0.360 Acres
Acres 0.36
Lot Dimensions 47X148
Property Description
Hold Showings Awaiting Signatures. If you're looking for an over-improved home located on one of the largest lots in the neighborhood at the end of a cul de sac, welcome to 2612 Nelson Lane. This home has so much to offer. Make sure you see it today. Beautiful hardwood floors. As you can see the kitchen has been updated with high end finishes. The massive family room with a fireplace is located off the kitchen with access to the rear yard. Hubby will love the movie room! The seating, TV and sound system is included. Bedroom 4 could also be uses as a home office. There is a private door to the side yard. The owner's bedroom has it's own bath and a walk in closet. One year warranty is included for peace of mind. Make sure you put it on your tour today.
Location
State DE
County New Castle
Area Elsmere/Newport/Pike Creek (30903)
Zoning NC6.5
Rooms
Other Rooms Living Room, Dining Room, Primary Bedroom, Bedroom 2, Bedroom 3, Kitchen, Family Room, Bedroom 1, Other
Interior
Interior Features Primary Bath(s), Ceiling Fan(s)
Hot Water Electric
Heating Oil, Forced Air
Cooling Central A/C
Flooring Wood, Fully Carpeted, Vinyl, Tile/Brick
Fireplaces Number 1
Fireplace Y
Heat Source Oil
Laundry Lower Floor
Exterior
Exterior Feature Patio(s)
Utilities Available Cable TV
Water Access N
Accessibility None
Porch Patio(s)
Garage N
Building
Story Other
Sewer Public Sewer
Water Public
Architectural Style Traditional, Split Level
Level or Stories Other
Additional Building Above Grade
New Construction N
Schools
School District Red Clay Consolidated
Others
Senior Community No
Tax ID 08-038.20-157
Ownership Fee Simple
Acceptable Financing Conventional, VA, FHA 203(b)
Listing Terms Conventional, VA, FHA 203(b)
Financing Conventional,VA,FHA 203(b)
Read Less Info
Want to know what your home might be worth? Contact us for a FREE valuation!

Our team is ready to help you sell your home for the highest possible price ASAP

Bought with David W Smyth • RE/MAX Elite
"My job is to find and attract mastery-based agents to the office, protect the culture, and make sure everyone is happy! "







