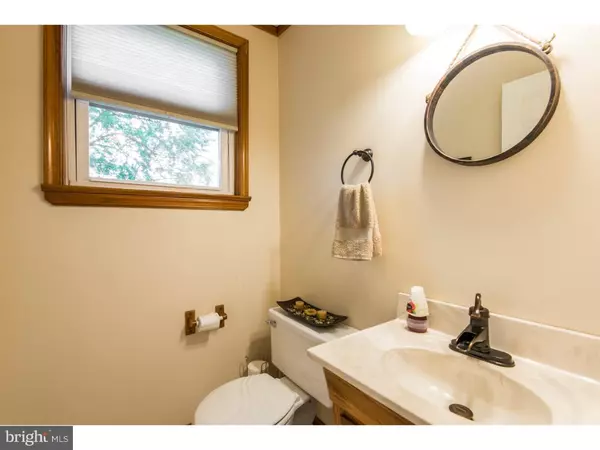$204,000
$209,900
2.8%For more information regarding the value of a property, please contact us for a free consultation.
3 Beds
2 Baths
1,700 SqFt
SOLD DATE : 06/17/2016
Key Details
Sold Price $204,000
Property Type Single Family Home
Sub Type Detached
Listing Status Sold
Purchase Type For Sale
Square Footage 1,700 sqft
Price per Sqft $120
Subdivision Breezewood
MLS Listing ID 1003950429
Sold Date 06/17/16
Style Colonial,Split Level
Bedrooms 3
Full Baths 1
Half Baths 1
HOA Fees $2/ann
HOA Y/N Y
Abv Grd Liv Area 1,700
Originating Board TREND
Year Built 1974
Annual Tax Amount $1,637
Tax Year 2015
Lot Size 9,148 Sqft
Acres 0.21
Lot Dimensions 43X129
Property Description
This is the One! Exceptional 3 bedroom, 1.5 Bath, Brick front, Split Level Home, on a cul-de-sac lot with mature trees in the community of Breezewood. This home has been meticulously maintained by its Current Owner! Fresh Neutral paint and NEW carpets throughout this Beautiful Home. Spacious family room has brick fireplace with a Pellet Stove (Great to save $ on those heating bills), a large mud/laundry room and adorable powder room complete the lower level. On the main level you will find a Beautiful living room with 9 ft. Bay Window. Kitchen is open to Dining room with Sliding Glass Doors to 8 x 8 deck, overlooking a Beautifully landscaped yard with organic garden, Bradford Pear Tree, fully fenced and a Great 16 x 16 Shed with electric and raised roof. On the upper level you will find 3 Bedrooms and a Full Bath with large closets. Some of the wonderful features of this home are Heater Completely rebuilt with new parts (2016), Huge storage area under living room, single layer roof & Private yard-Great for Entertaining! Peace of mind comes with this home as a one year HSA Home Warranty is included. Close to shopping, convenient to 95, and within the 5 mile radius of Newark Charter School, This is the One, Welcome Home!
Location
State DE
County New Castle
Area Newark/Glasgow (30905)
Zoning NC6.5
Rooms
Other Rooms Living Room, Dining Room, Primary Bedroom, Bedroom 2, Kitchen, Family Room, Bedroom 1, Laundry, Attic
Basement Partial, Outside Entrance, Fully Finished
Interior
Interior Features Ceiling Fan(s)
Hot Water Electric
Heating Oil, Forced Air
Cooling Central A/C
Flooring Fully Carpeted, Vinyl, Tile/Brick
Fireplaces Number 1
Fireplaces Type Brick
Equipment Built-In Range, Oven - Self Cleaning, Dishwasher, Refrigerator
Fireplace Y
Window Features Bay/Bow
Appliance Built-In Range, Oven - Self Cleaning, Dishwasher, Refrigerator
Heat Source Oil
Laundry Lower Floor
Exterior
Exterior Feature Deck(s)
Garage Spaces 2.0
Fence Other
Utilities Available Cable TV
Water Access N
Roof Type Pitched,Shingle
Accessibility None
Porch Deck(s)
Total Parking Spaces 2
Garage N
Building
Lot Description Cul-de-sac, Level
Story Other
Foundation Brick/Mortar
Sewer Public Sewer
Water Public
Architectural Style Colonial, Split Level
Level or Stories Other
Additional Building Above Grade
New Construction N
Schools
School District Christina
Others
HOA Fee Include Common Area Maintenance,Snow Removal
Senior Community No
Tax ID 09-033.10-045
Ownership Fee Simple
Acceptable Financing Conventional, VA, FHA 203(b)
Listing Terms Conventional, VA, FHA 203(b)
Financing Conventional,VA,FHA 203(b)
Read Less Info
Want to know what your home might be worth? Contact us for a FREE valuation!

Our team is ready to help you sell your home for the highest possible price ASAP

Bought with Jeffrey J Cundiff • Keller Williams Realty Wilmington
"My job is to find and attract mastery-based agents to the office, protect the culture, and make sure everyone is happy! "







