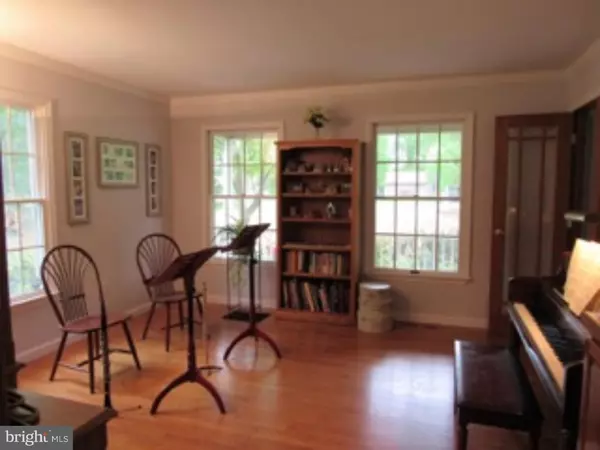$365,000
$365,990
0.3%For more information regarding the value of a property, please contact us for a free consultation.
4 Beds
3 Baths
2,175 SqFt
SOLD DATE : 07/22/2016
Key Details
Sold Price $365,000
Property Type Single Family Home
Sub Type Detached
Listing Status Sold
Purchase Type For Sale
Square Footage 2,175 sqft
Price per Sqft $167
Subdivision Grande View Farms
MLS Listing ID 1003951061
Sold Date 07/22/16
Style Colonial
Bedrooms 4
Full Baths 2
Half Baths 1
HOA Fees $3/ann
HOA Y/N N
Abv Grd Liv Area 2,175
Originating Board TREND
Year Built 1990
Annual Tax Amount $2,440
Tax Year 2015
Lot Size 1.000 Acres
Acres 1.0
Lot Dimensions 156X283
Property Description
Employer relocation makes this one-acre lot in the Appo School District available for immediate possession. This well-maintained home in move-in condition features hardwood flooring in the foyer, dining, and living rooms. Master bedroom has 2 beautiful skylights allowing natural lighting during the day. All other bedrooms are spacious. Rear of home features an open floor plan with south-facing windows for sunny backyard views. The kitchen features stainless steel appliances and a large pantry. The 3-season sunroom allows additional entertaining. Just off the kitchen is a large office/mud/laundry room with two closets and roomy storage cabinets. A partially finished basement with outside access gives additional living space without sacrificing workshop and storage areas. Willing to leave the Big Screen TV in the basement with purchase. Enjoy the sunshine on the brick patio or star gaze from the hot tub. The long-cultivated vegetable garden and fruit areas including blueberries, raspberries, and strawberries will make a green thumb out of any new homeowner. Newly installed septic drain field promises many years of trouble free use and Rinnai tankless heater provides an unlimited supply of hot water. The on-site well pump, water service line, pressure tank and switch were installed 2012. Come see all of this on a cul-de-sac street. 1yr home warranty.
Location
State DE
County New Castle
Area South Of The Canal (30907)
Zoning NC40
Rooms
Other Rooms Living Room, Dining Room, Primary Bedroom, Bedroom 2, Bedroom 3, Kitchen, Family Room, Bedroom 1, Other, Attic
Basement Full
Interior
Interior Features Skylight(s), Kitchen - Eat-In
Hot Water Natural Gas
Heating Gas, Propane
Cooling Central A/C
Flooring Wood, Tile/Brick
Fireplaces Number 1
Fireplaces Type Brick
Equipment Oven - Self Cleaning
Fireplace Y
Appliance Oven - Self Cleaning
Heat Source Natural Gas, Bottled Gas/Propane
Laundry Main Floor
Exterior
Exterior Feature Patio(s)
Garage Spaces 5.0
Fence Other
Water Access N
Roof Type Shingle
Accessibility None
Porch Patio(s)
Attached Garage 2
Total Parking Spaces 5
Garage Y
Building
Lot Description Cul-de-sac
Story 2
Sewer On Site Septic
Water Well
Architectural Style Colonial
Level or Stories 2
Additional Building Above Grade
Structure Type Cathedral Ceilings
New Construction N
Schools
Elementary Schools Cedar Lane
Middle Schools Alfred G. Waters
High Schools Middletown
School District Appoquinimink
Others
Senior Community No
Tax ID 13-013.20-113
Ownership Fee Simple
Security Features Security System
Acceptable Financing Conventional, VA, FHA 203(b), USDA
Listing Terms Conventional, VA, FHA 203(b), USDA
Financing Conventional,VA,FHA 203(b),USDA
Read Less Info
Want to know what your home might be worth? Contact us for a FREE valuation!

Our team is ready to help you sell your home for the highest possible price ASAP

Bought with S. Brian Hadley • Patterson-Schwartz-Hockessin
"My job is to find and attract mastery-based agents to the office, protect the culture, and make sure everyone is happy! "







