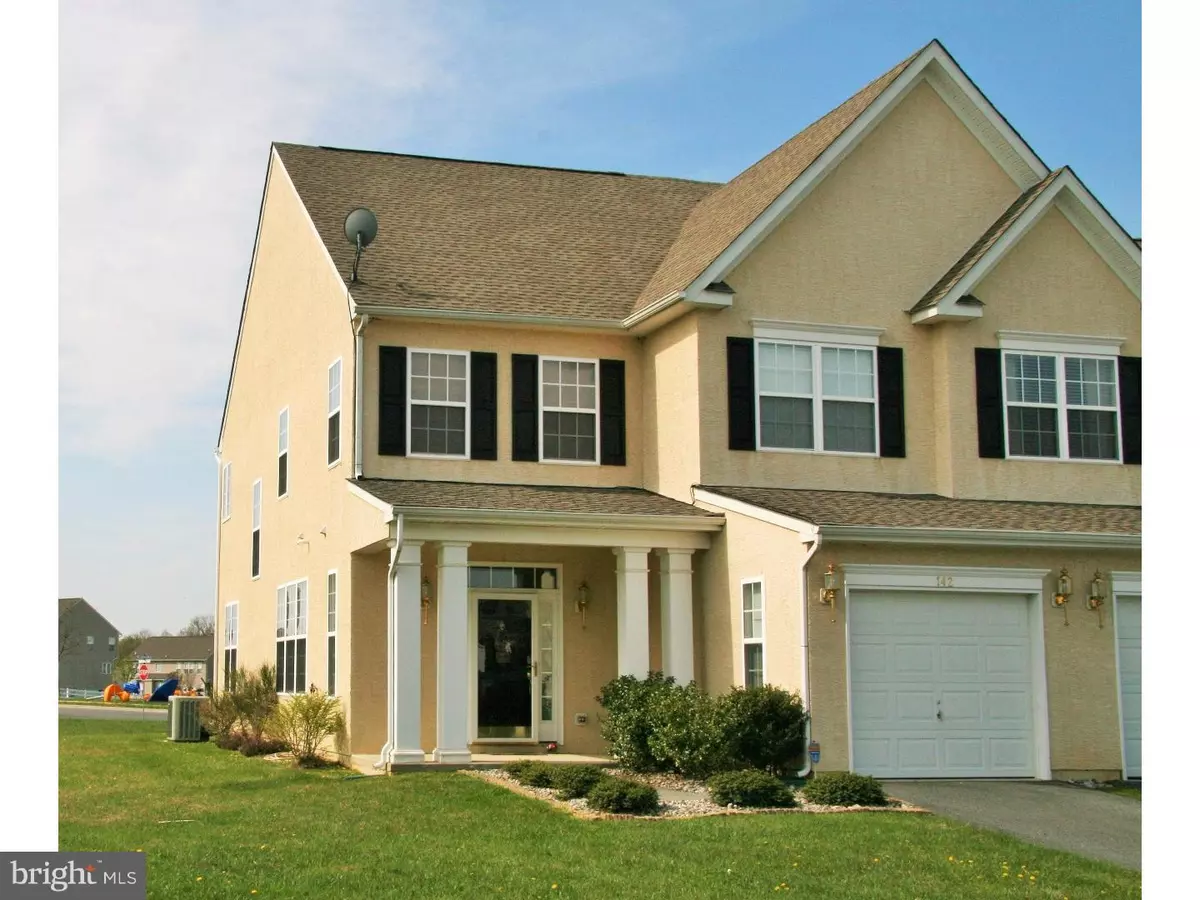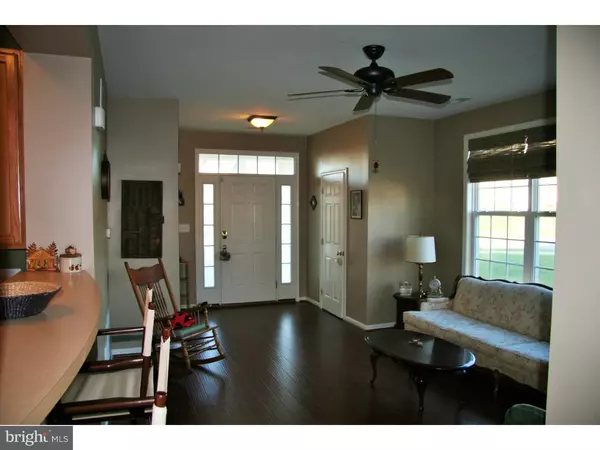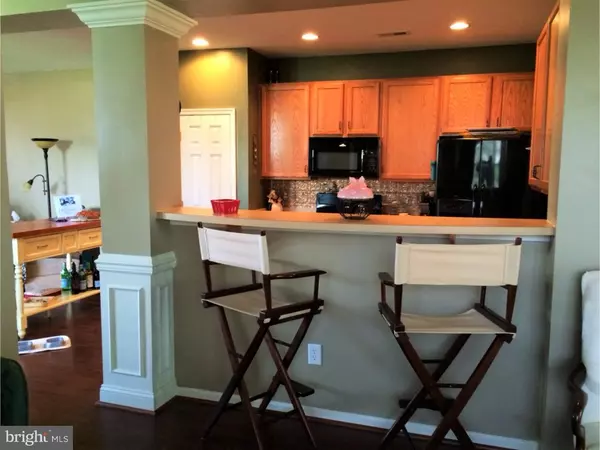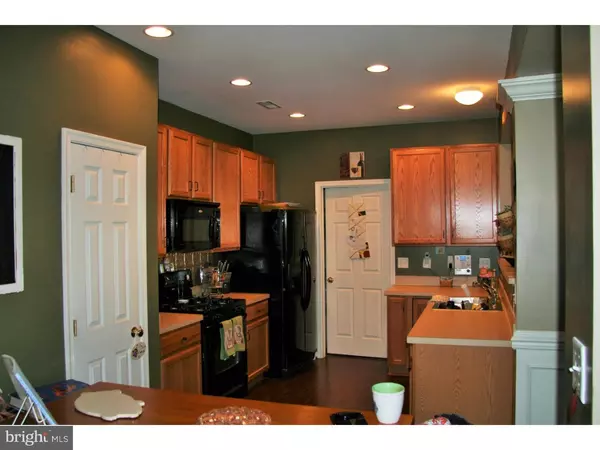$236,500
$239,900
1.4%For more information regarding the value of a property, please contact us for a free consultation.
3 Beds
3 Baths
2,375 SqFt
SOLD DATE : 03/31/2017
Key Details
Sold Price $236,500
Property Type Townhouse
Sub Type End of Row/Townhouse
Listing Status Sold
Purchase Type For Sale
Square Footage 2,375 sqft
Price per Sqft $99
Subdivision Willow Grove Mill
MLS Listing ID 1003951887
Sold Date 03/31/17
Style Other
Bedrooms 3
Full Baths 2
Half Baths 1
HOA Fees $6/ann
HOA Y/N Y
Abv Grd Liv Area 2,375
Originating Board TREND
Year Built 2009
Annual Tax Amount $2,407
Tax Year 2016
Lot Size 0.270 Acres
Acres 0.27
Lot Dimensions 75X30
Property Description
Beautiful 3BR/2.5BA End unit T/H in Willow Grove Mill boasts 2375 sq ft & is LOADED with upgrades...like the HUGE 2 story rear bump-out extension to the Great Room & Master Suite, Custom plantation shutters, Oak stairs, NEW flooring & paint. This award-winning Floor plan is bright and flows well. The Kitchen is warm and stylish and also includes a 2 tier breakfast bar. All of the appliances, upgraded light fixtures & ceiling fans are also included. Upstairs, the Impressive Master BR is more like a Grand Retreat...with a CUSTOM W/I closet organizer including drawers, shelves & crown molding as well as a Hand-built media center & custom storage cubbies built-in under the windows, Master bathroom has double sinks w/ vanity, shower stall & corner soaking tub. Fantastic Location, Loads of Upgrades, Close to Route 1, Shopping, Dining, Healthcare and Recreation. Schedule your tour today.
Location
State DE
County New Castle
Area South Of The Canal (30907)
Zoning 23R-3
Rooms
Other Rooms Living Room, Dining Room, Primary Bedroom, Bedroom 2, Kitchen, Family Room, Bedroom 1, Laundry, Other
Interior
Interior Features Butlers Pantry, Ceiling Fan(s), Stall Shower, Breakfast Area
Hot Water Electric
Heating Gas, Forced Air
Cooling Central A/C
Flooring Wood
Equipment Oven - Self Cleaning, Disposal, Built-In Microwave
Fireplace N
Appliance Oven - Self Cleaning, Disposal, Built-In Microwave
Heat Source Natural Gas
Laundry Main Floor
Exterior
Garage Spaces 4.0
Utilities Available Cable TV
Water Access N
Roof Type Pitched,Shingle
Accessibility None
Attached Garage 1
Total Parking Spaces 4
Garage Y
Building
Story 2
Sewer Public Sewer
Water Public
Architectural Style Other
Level or Stories 2
Additional Building Above Grade
Structure Type 9'+ Ceilings
New Construction N
Schools
School District Appoquinimink
Others
HOA Fee Include Common Area Maintenance
Senior Community No
Tax ID 23-034.00-343
Ownership Fee Simple
Acceptable Financing Conventional, VA, FHA 203(b)
Listing Terms Conventional, VA, FHA 203(b)
Financing Conventional,VA,FHA 203(b)
Read Less Info
Want to know what your home might be worth? Contact us for a FREE valuation!

Our team is ready to help you sell your home for the highest possible price ASAP

Bought with Gerard Mahotiere • Patterson-Schwartz-Middletown
"My job is to find and attract mastery-based agents to the office, protect the culture, and make sure everyone is happy! "







