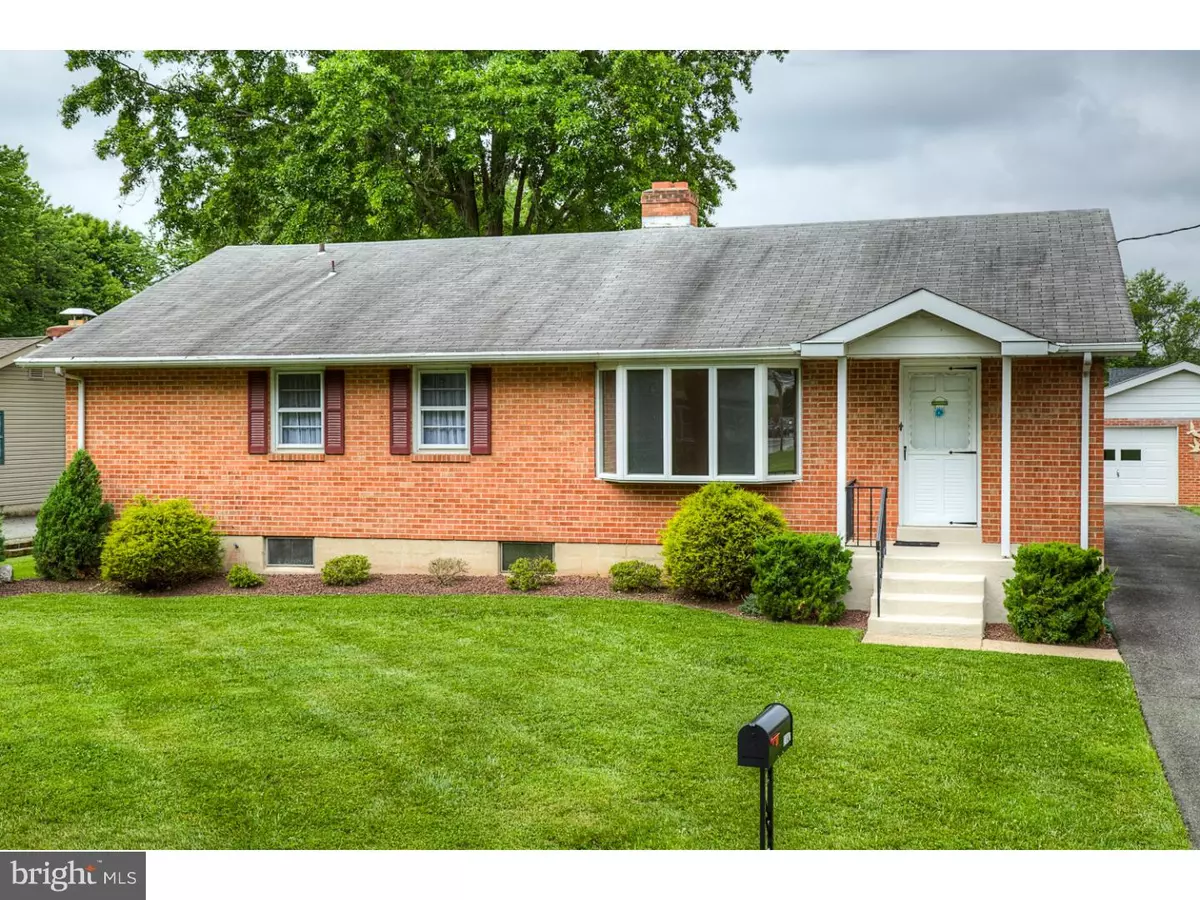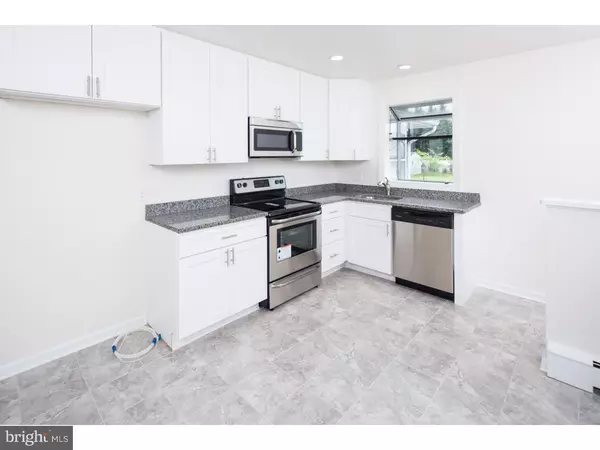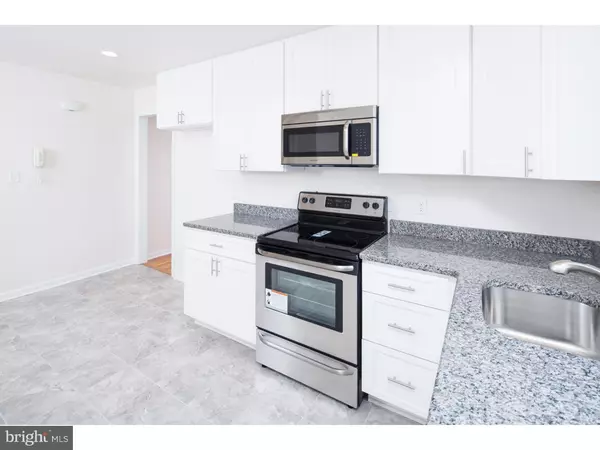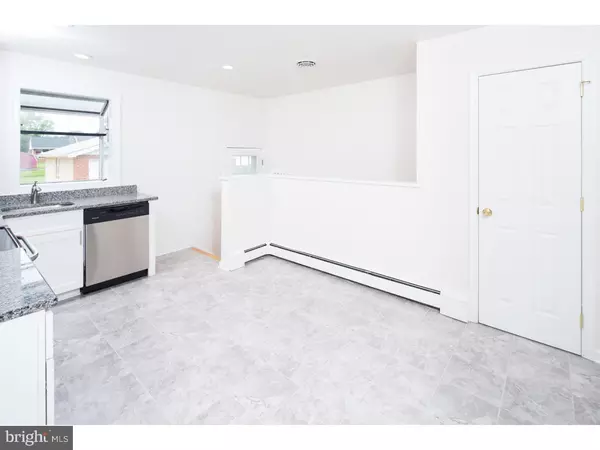$265,000
$269,900
1.8%For more information regarding the value of a property, please contact us for a free consultation.
3 Beds
2 Baths
0.41 Acres Lot
SOLD DATE : 07/15/2016
Key Details
Sold Price $265,000
Property Type Single Family Home
Sub Type Detached
Listing Status Sold
Purchase Type For Sale
Subdivision Eastburn Heights
MLS Listing ID 1003951905
Sold Date 07/15/16
Style Ranch/Rambler
Bedrooms 3
Full Baths 1
Half Baths 1
HOA Y/N N
Originating Board TREND
Year Built 1968
Annual Tax Amount $1,863
Tax Year 2015
Lot Size 0.410 Acres
Acres 0.41
Lot Dimensions 90X198
Property Description
Sitting on a premium oversized lot, this all brick ranch is overflowing with updates. The classic exterior of this home brings with it good looks and durability not found in newer homes today. Upon entry you will be greeted by the newly finished original hardwood floors and fresh paint. The living room nicely sized and offers abundant light through the large windows. The eat-in kitchen is absolutely brand new ready for you to add your gourmet touch. Tile, granite and stainless steel set the tone here. The dining room is bright and offers plenty of space for everyone on those special occasions. The family room is highlighted by a brick fireplace ? perfect for taking the chill off on those cool evenings. The rear porch is the icing on the cake here offering great space to relax and enjoy a little fresh air. The three bedrooms are ample in size and all feature the same newly finished hardwood floor throughout. The baths are nicely updated and ready to go as well. Outside, the oversized detached all brick garage is perfect for the hobbyist. To the left, the concrete pad would be a perfect spot to store an RV or boat. Some of the other updates include the HVAC, all of the interior doors and trim. This is truly a special property at this price point. Come see it today.
Location
State DE
County New Castle
Area Elsmere/Newport/Pike Creek (30903)
Zoning NC6.5
Rooms
Other Rooms Living Room, Dining Room, Primary Bedroom, Bedroom 2, Kitchen, Family Room, Bedroom 1, Other
Basement Full
Interior
Interior Features Primary Bath(s), Kitchen - Eat-In
Hot Water Natural Gas
Heating Gas, Hot Water
Cooling Central A/C
Flooring Wood
Fireplaces Number 1
Fireplaces Type Brick
Equipment Built-In Range, Dishwasher, Disposal
Fireplace Y
Appliance Built-In Range, Dishwasher, Disposal
Heat Source Natural Gas
Laundry Basement
Exterior
Exterior Feature Porch(es)
Garage Spaces 5.0
Fence Other
Water Access N
Roof Type Pitched,Shingle
Accessibility None
Porch Porch(es)
Total Parking Spaces 5
Garage Y
Building
Lot Description Level
Story 1
Foundation Brick/Mortar
Sewer Public Sewer
Water Public
Architectural Style Ranch/Rambler
Level or Stories 1
New Construction N
Schools
School District Red Clay Consolidated
Others
Senior Community No
Tax ID 08-049.40-144
Ownership Fee Simple
Acceptable Financing Conventional, VA, FHA 203(b)
Listing Terms Conventional, VA, FHA 203(b)
Financing Conventional,VA,FHA 203(b)
Read Less Info
Want to know what your home might be worth? Contact us for a FREE valuation!

Our team is ready to help you sell your home for the highest possible price ASAP

Bought with Jay G Shinn • BHHS Fox & Roach - Hockessin
"My job is to find and attract mastery-based agents to the office, protect the culture, and make sure everyone is happy! "







