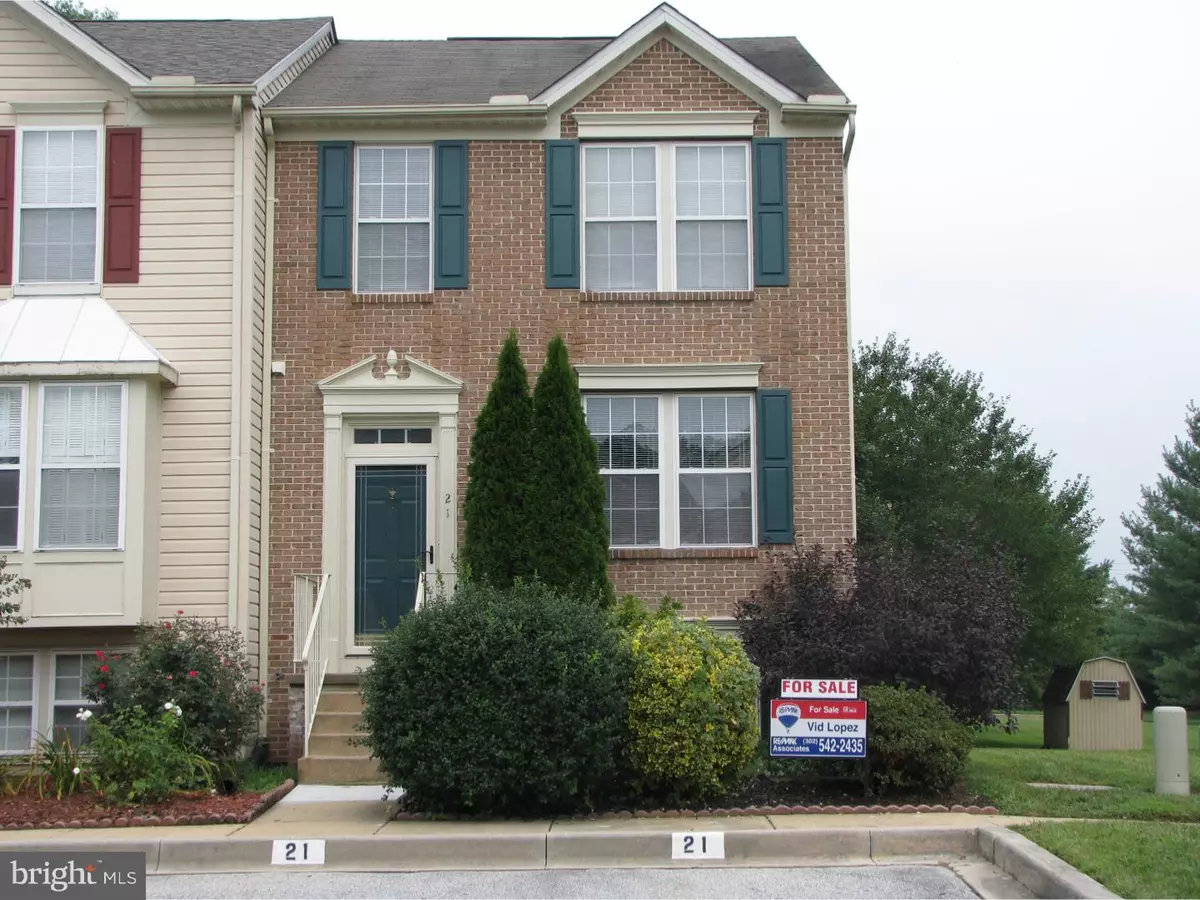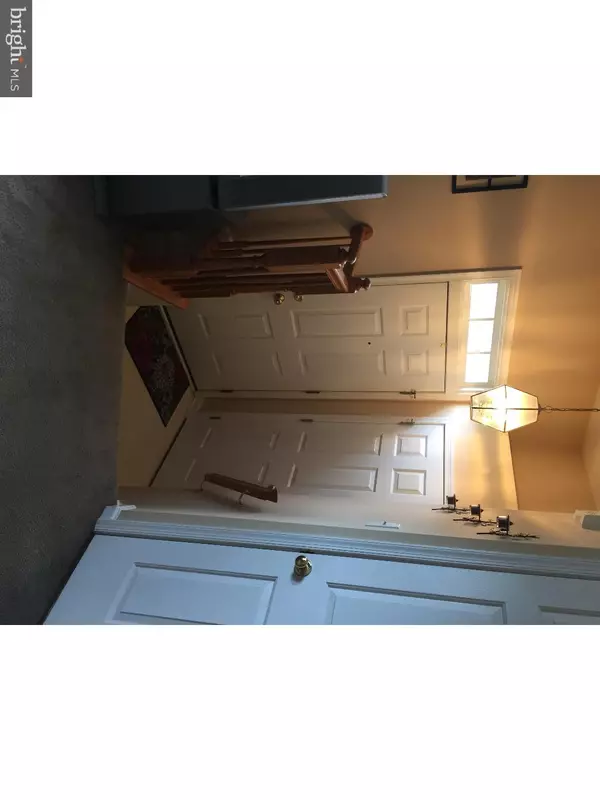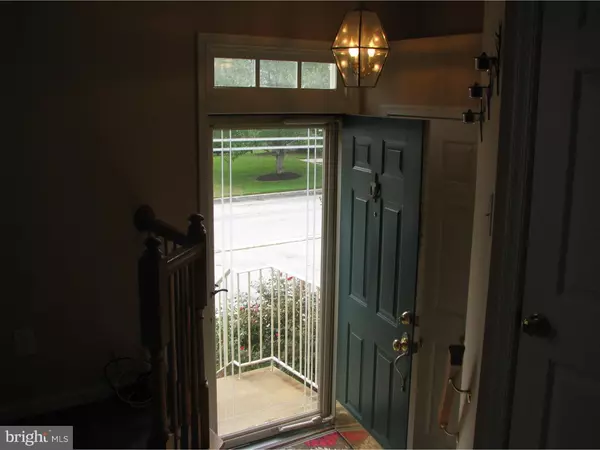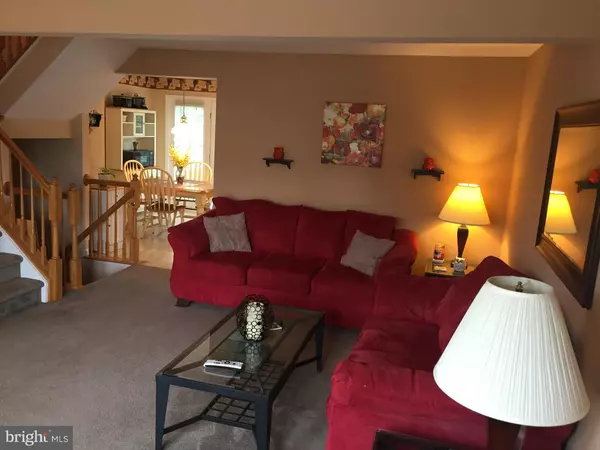$187,629
$188,750
0.6%For more information regarding the value of a property, please contact us for a free consultation.
3 Beds
3 Baths
1,250 SqFt
SOLD DATE : 12/02/2016
Key Details
Sold Price $187,629
Property Type Townhouse
Sub Type End of Row/Townhouse
Listing Status Sold
Purchase Type For Sale
Square Footage 1,250 sqft
Price per Sqft $150
Subdivision Perch Creek
MLS Listing ID 1003951939
Sold Date 12/02/16
Style Other
Bedrooms 3
Full Baths 2
Half Baths 1
HOA Fees $20/ann
HOA Y/N Y
Abv Grd Liv Area 1,250
Originating Board TREND
Year Built 1996
Annual Tax Amount $1,545
Tax Year 2015
Lot Size 3,920 Sqft
Acres 0.09
Lot Dimensions 35X115
Property Description
Excellent location for this well maintained end unit brick front town home. This property is available for quick occupancy and move in ready! The great community of Perch Creek offers a beautiful setting with convenience to everything. This well appointed end unit town home offers great curb appeal in a maintenance free package that sits on a well groomed open space. As you enter, there is a spacious living room, powder room and tons of natural light in a open floor plan. Following is a well appointed kitchen with all the amenities and french doors that lead to a great deck overlooking open space for those great summer gatherings. The finished basement offers a great place to relax in a great room plus tons of storage space, laundry room area including the newer furnace. Upstairs is a large master bedroom with it's own full bath and large walk in closet along with two other well sized bedrooms and a full hallway bath. This property is price below what other sales for brick front end unit town homes have sold for in Perch Creek. This is an excellent value and ready for you! Come and See It, TODAY!
Location
State DE
County New Castle
Area Newark/Glasgow (30905)
Zoning NCTH
Rooms
Other Rooms Living Room, Primary Bedroom, Bedroom 2, Kitchen, Family Room, Bedroom 1
Basement Full
Interior
Interior Features Primary Bath(s), Kitchen - Island, Butlers Pantry, Kitchen - Eat-In
Hot Water Natural Gas
Heating Gas, Forced Air
Cooling Central A/C
Flooring Fully Carpeted, Vinyl
Equipment Oven - Self Cleaning, Dishwasher, Disposal
Fireplace N
Appliance Oven - Self Cleaning, Dishwasher, Disposal
Heat Source Natural Gas
Laundry Basement
Exterior
Exterior Feature Deck(s)
Garage Spaces 2.0
Water Access N
Roof Type Shingle
Accessibility None
Porch Deck(s)
Total Parking Spaces 2
Garage N
Building
Lot Description Corner, SideYard(s)
Story 2
Sewer Public Sewer
Water Public
Architectural Style Other
Level or Stories 2
Additional Building Above Grade
New Construction N
Schools
School District Christina
Others
Senior Community No
Tax ID 11-026.30-162
Ownership Fee Simple
Acceptable Financing Conventional, VA, FHA 203(b)
Listing Terms Conventional, VA, FHA 203(b)
Financing Conventional,VA,FHA 203(b)
Read Less Info
Want to know what your home might be worth? Contact us for a FREE valuation!

Our team is ready to help you sell your home for the highest possible price ASAP

Bought with David M Landon • Patterson-Schwartz-Newark
"My job is to find and attract mastery-based agents to the office, protect the culture, and make sure everyone is happy! "







