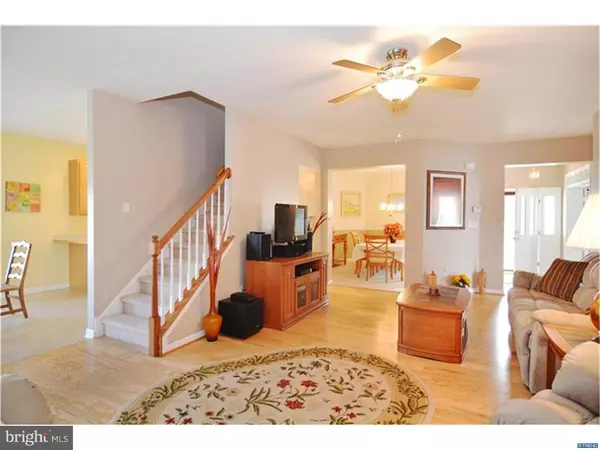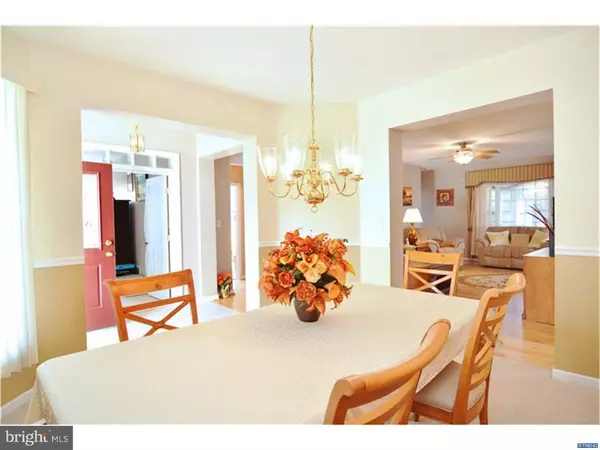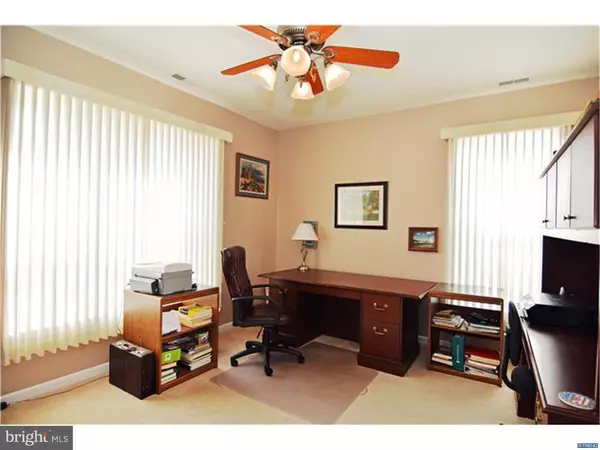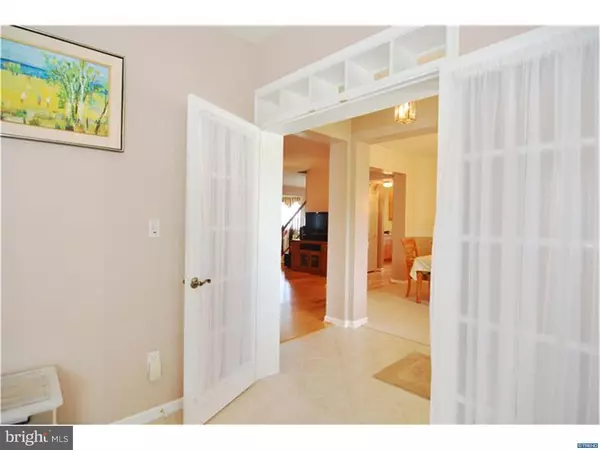$325,000
$339,000
4.1%For more information regarding the value of a property, please contact us for a free consultation.
3 Beds
3 Baths
2,225 SqFt
SOLD DATE : 08/30/2016
Key Details
Sold Price $325,000
Property Type Single Family Home
Sub Type Detached
Listing Status Sold
Purchase Type For Sale
Square Footage 2,225 sqft
Price per Sqft $146
Subdivision Springmill
MLS Listing ID 1003953057
Sold Date 08/30/16
Style Cape Cod
Bedrooms 3
Full Baths 3
HOA Fees $150/mo
HOA Y/N Y
Abv Grd Liv Area 2,225
Originating Board TREND
Year Built 2002
Annual Tax Amount $2,106
Tax Year 2015
Lot Dimensions 0 X 0
Property Description
You'll love living in Springmill, one of the area's premier amenity-rich 55+ communities -- and this Coleridge model has it all! From the welcoming front path to the enclosed porch and patio in the back, 204 Patience Way offers first-floor living at its finest. Situated on a low-maintenance lot with peaceful tree views, this 3-bedroom, 3-bathroom house is move-in ready. Its "open concept" feel comes without the challenges of furniture placement and undefined spaces. Enter the front door and be greeted by a formal dining room featuring a chair rail. Crisp white French doors are your entry into a home office or formal living room - your choice! Watch TV and relax in the comfortable great room with hardwood floors, adjacent to the bright eat-in kitchen with plenty of counter space. Enjoy nature from the cozy sun room which leads to the enclosed porch with the EzeBreeze shaded vinyl windows and patio area -- perfect for grilling and summer entertaining! Two bedrooms are located on the first floor: a spacious master bedroom suite including a walk-in closet and an attached bathroom with double sinks; and a second bedroom located near the hall bath. A convenient laundry / mud room connects the clean 2-car garage to the kitchen, and completes the first floor. The third bedroom with its own private bath is located on the 2nd floor. A large walk up attic over the garage provides plenty of storage space. Community features well appointed clubhouse, workout room, game rooms, swimming pool, tennis and bocce courts. Make this immaculate home your own -- with its great floor plan, sunny disposition, and beautiful location. It won't last long!
Location
State DE
County New Castle
Area South Of The Canal (30907)
Zoning 23R-2
Rooms
Other Rooms Living Room, Dining Room, Primary Bedroom, Bedroom 2, Kitchen, Family Room, Bedroom 1, Laundry, Other, Attic
Interior
Interior Features Primary Bath(s), Ceiling Fan(s), Sprinkler System, Breakfast Area
Hot Water Natural Gas
Heating Gas, Forced Air
Cooling Central A/C
Flooring Wood, Fully Carpeted, Vinyl, Tile/Brick
Equipment Cooktop, Oven - Self Cleaning, Dishwasher, Disposal
Fireplace N
Window Features Energy Efficient
Appliance Cooktop, Oven - Self Cleaning, Dishwasher, Disposal
Heat Source Natural Gas
Laundry Main Floor
Exterior
Exterior Feature Patio(s), Porch(es)
Parking Features Garage Door Opener
Garage Spaces 5.0
Utilities Available Cable TV
Amenities Available Swimming Pool, Tennis Courts, Club House
Water Access N
Roof Type Pitched
Accessibility None
Porch Patio(s), Porch(es)
Attached Garage 2
Total Parking Spaces 5
Garage Y
Building
Lot Description Level
Story 1.5
Foundation Concrete Perimeter
Sewer Public Sewer
Water Public
Architectural Style Cape Cod
Level or Stories 1.5
Additional Building Above Grade
Structure Type 9'+ Ceilings
New Construction N
Schools
Elementary Schools Bunker Hill
Middle Schools Everett Meredith
High Schools Appoquinimink
School District Appoquinimink
Others
HOA Fee Include Pool(s),Common Area Maintenance,Ext Bldg Maint,Lawn Maintenance,Snow Removal,Health Club
Senior Community Yes
Tax ID 23-032.00-019
Ownership Fee Simple
Security Features Security System
Acceptable Financing Conventional, FHA 203(b)
Listing Terms Conventional, FHA 203(b)
Financing Conventional,FHA 203(b)
Read Less Info
Want to know what your home might be worth? Contact us for a FREE valuation!

Our team is ready to help you sell your home for the highest possible price ASAP

Bought with Sharon Immediato • BHHS Fox & Roach - Hockessin
"My job is to find and attract mastery-based agents to the office, protect the culture, and make sure everyone is happy! "







