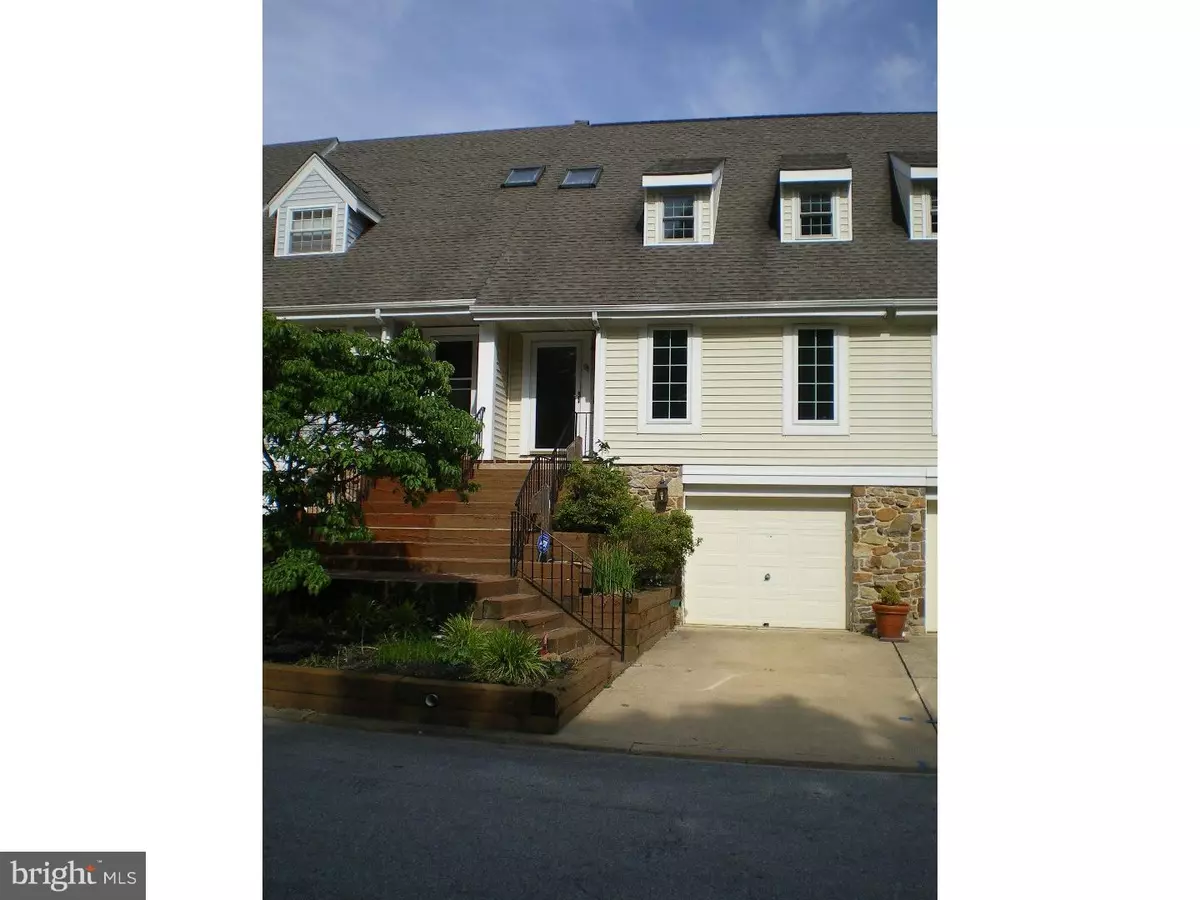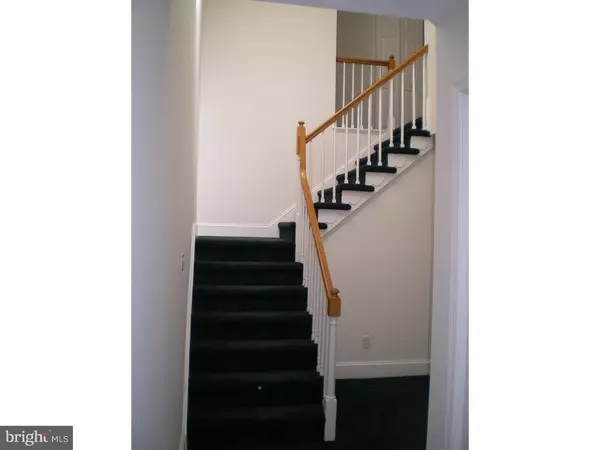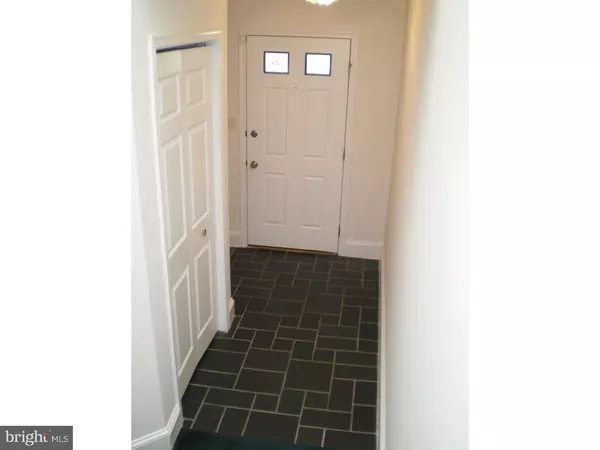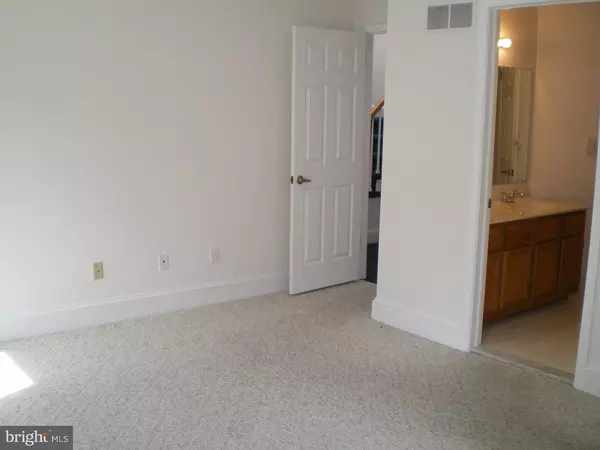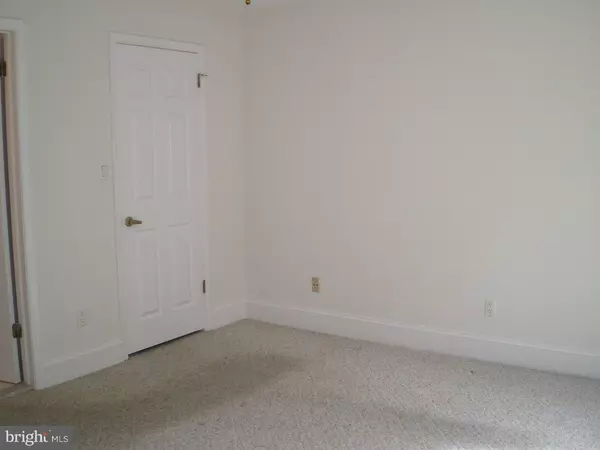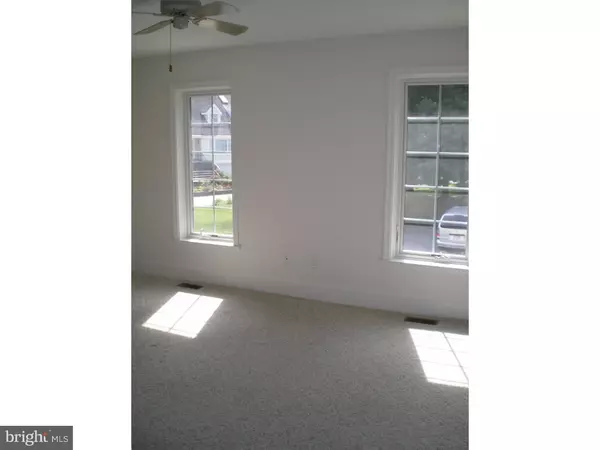$240,000
$254,900
5.8%For more information regarding the value of a property, please contact us for a free consultation.
3 Beds
2 Baths
2,614 Sqft Lot
SOLD DATE : 12/30/2016
Key Details
Sold Price $240,000
Property Type Townhouse
Sub Type Interior Row/Townhouse
Listing Status Sold
Purchase Type For Sale
Subdivision The Hamptons
MLS Listing ID 1003952863
Sold Date 12/30/16
Style Traditional
Bedrooms 3
Full Baths 2
HOA Fees $45/ann
HOA Y/N Y
Originating Board TREND
Year Built 1983
Annual Tax Amount $3,712
Tax Year 2016
Lot Size 2,614 Sqft
Acres 0.06
Lot Dimensions 116X22
Property Description
Wow! This stunning 3 bedroom, 2 bath townhome has spacious rooms and an open/airy floor plan for you to immediately move in and enjoy. Nestled quietly in a quaint neighborhood, this precious gem has all of the amenities to fit your every need. Enter in through the grand two story foyer with a turned staircase and convenient closet and instantly notice all this home has to offer. The expansive bedroom can be accessed from the main hallway and includes a huge walk-in closet with handy built-in shelving, many bright windows and a full bath with double vanity sinks and a porcelain tub with a shower surround. Continue into the main living space and be pleased to see the gorgeous hardwood floors. The fully equipped, eat-in kitchen has ample cabinet and counter space and expands through an open wall into the dining area. The elegant dining area opens to the generously sized great room which is surely a design feature you will appreciate. The great room features vaulted ceilings, a bright skylight and a wall of windows that overlook the back deck and pretty views of the foliage and tree line. This room is perfect for relaxing and unwinding while also being very suitable for entertaining and hosting family and friends. S much wall and floor space make this area easy for you to arrange your furnishings and d cor however you wish. Access the back deck from here & delight in the gorgeous & private views. Imagine sunny afternoons & outdoor activities in this backyard retreat. Explore so much more on this home tour as you continue upstairs & notice the additional, large bedroom with a walk-in closet & full bath that can also be accessed through the hallway. There is a sizable loft on this level that overlooks the gorgeous great room & also features a closet for your comfort & convenience. The skylight floods this space with bright & cheery natural light. Follow the spiral staircase up to the third bedroom with neutral carpet. This room can be used as a home office, guest room or den. There is skylight & a handy closet here for you to put to good use. There is still one more stop to make as you continue into the lower level and find a private laundry room, closet & expansive garage with a private utility & storage room. You will certainly fall in love at first sight and want to become the proud new owner of this beauty. Conveniently located close to major roadways, interstate access,shopping and restaurants.
Location
State DE
County New Castle
Area Brandywine (30901)
Zoning NCTH
Rooms
Other Rooms Living Room, Dining Room, Primary Bedroom, Bedroom 2, Kitchen, Bedroom 1, Other, Attic
Basement Full, Outside Entrance
Interior
Interior Features Primary Bath(s), Skylight(s), Ceiling Fan(s), Kitchen - Eat-In
Hot Water Electric
Heating Heat Pump - Electric BackUp, Forced Air
Cooling Central A/C
Flooring Wood, Fully Carpeted, Vinyl, Tile/Brick
Equipment Built-In Range, Dishwasher, Disposal
Fireplace N
Appliance Built-In Range, Dishwasher, Disposal
Laundry Lower Floor
Exterior
Exterior Feature Deck(s)
Garage Spaces 4.0
Utilities Available Cable TV
Water Access N
Roof Type Pitched,Shingle
Accessibility None
Porch Deck(s)
Attached Garage 2
Total Parking Spaces 4
Garage Y
Building
Lot Description Level, Rear Yard
Story 2
Foundation Concrete Perimeter
Sewer Public Sewer
Water Public
Architectural Style Traditional
Level or Stories 2
Structure Type Cathedral Ceilings,9'+ Ceilings
New Construction N
Schools
School District Brandywine
Others
HOA Fee Include Common Area Maintenance,Lawn Maintenance,Snow Removal
Senior Community No
Tax ID 06-068.00-222
Ownership Fee Simple
Acceptable Financing Conventional, VA, FHA 203(b)
Listing Terms Conventional, VA, FHA 203(b)
Financing Conventional,VA,FHA 203(b)
Read Less Info
Want to know what your home might be worth? Contact us for a FREE valuation!

Our team is ready to help you sell your home for the highest possible price ASAP

Bought with David Iliff • Patterson-Schwartz-Hockessin
"My job is to find and attract mastery-based agents to the office, protect the culture, and make sure everyone is happy! "


