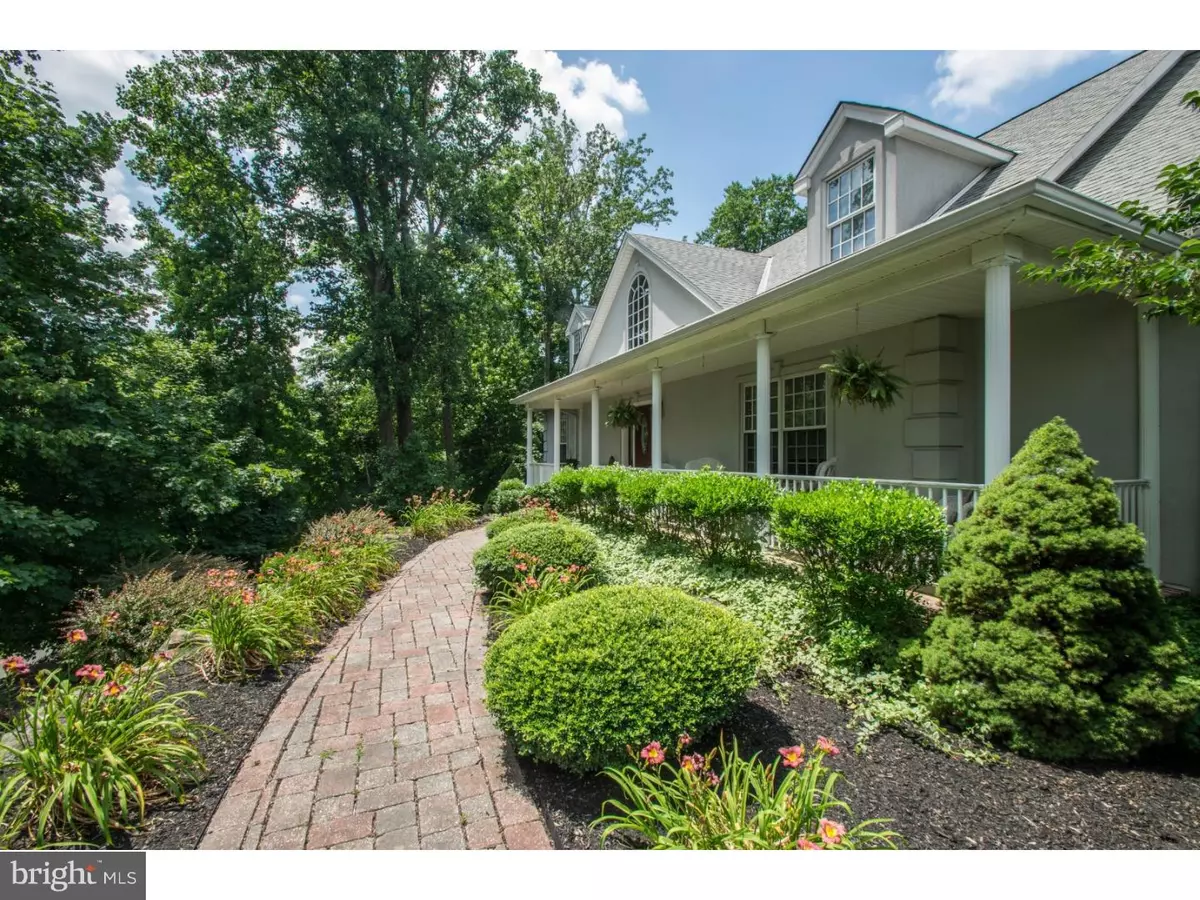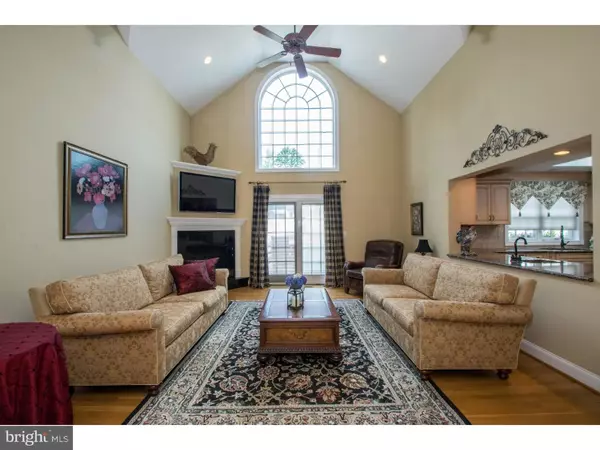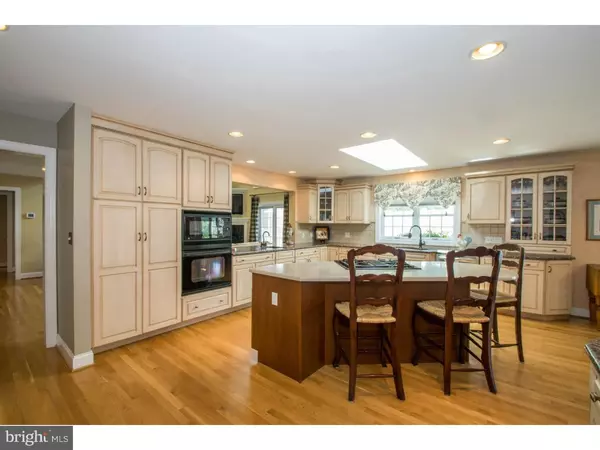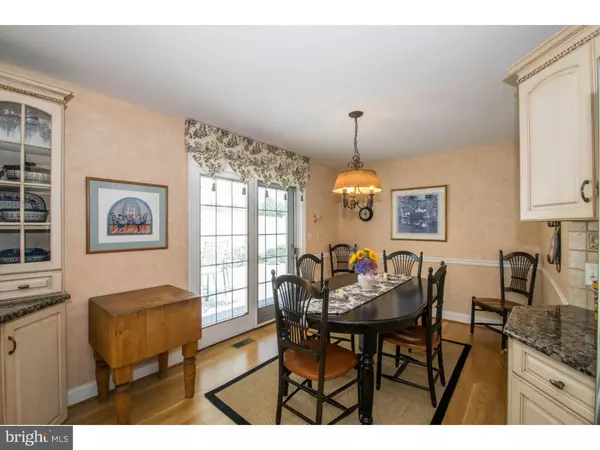$560,000
$589,900
5.1%For more information regarding the value of a property, please contact us for a free consultation.
4 Beds
4 Baths
3,950 SqFt
SOLD DATE : 08/11/2017
Key Details
Sold Price $560,000
Property Type Single Family Home
Sub Type Detached
Listing Status Sold
Purchase Type For Sale
Square Footage 3,950 sqft
Price per Sqft $141
Subdivision Naamans Manor
MLS Listing ID 1003953741
Sold Date 08/11/17
Style Cape Cod
Bedrooms 4
Full Baths 3
Half Baths 1
HOA Y/N N
Abv Grd Liv Area 3,950
Originating Board TREND
Year Built 2001
Annual Tax Amount $4,960
Tax Year 2016
Lot Size 0.610 Acres
Acres 0.61
Lot Dimensions 283X100
Property Description
Welcome to 2407 Valley Road, a beautifully built custom home. Meticulously planned and maintained, this home is sure to impress. Featuring a large open Kitchen complete with an over-sized center island, Granite and Corian counter tops, custom Maple cabinetry, double oven and Breakfast Room. The First Floor allows for single-floor living and has an open flow. Complete with an office, Master bedroom suite and spacious family room that includes a vaulted ceiling and gas fireplace. Refinished hardwood flooring throughout. The second floor includes two large bedrooms, a full bath and a Loft that opens to the center hall, overlooking the Family Room. This home includes 4 bedroom, 3.1 bath with an additional loft area, which could easily be converted to a fifth bedroom. In addition, it could be a perfect home for multiple family living, or an owner who runs a small business out of their home, the options are endless! The fully-finished lower level includes an additional family room, exercise room, two offices, a recreational room and a full bathroom. Do you need storage? You won't in this home! Take your pick between the walk in storage closets in either second floor bedroom or the additional two found in the lower level. There are too many features to list, an 'Additional Features' Sheet can be supplied upon request. This home is a must see!
Location
State DE
County New Castle
Area Brandywine (30901)
Zoning NC15
Rooms
Other Rooms Living Room, Dining Room, Primary Bedroom, Bedroom 2, Bedroom 3, Kitchen, Family Room, Bedroom 1, Laundry, Other, Attic
Basement Full, Outside Entrance, Fully Finished
Interior
Interior Features Kitchen - Island, Kitchen - Eat-In
Hot Water Natural Gas
Heating Gas, Electric, Forced Air
Cooling Central A/C
Flooring Wood, Fully Carpeted, Tile/Brick
Fireplaces Number 1
Equipment Oven - Double, Dishwasher
Fireplace Y
Appliance Oven - Double, Dishwasher
Heat Source Natural Gas, Electric
Laundry Main Floor
Exterior
Garage Spaces 5.0
Water Access N
Roof Type Pitched,Shingle
Accessibility None
Attached Garage 2
Total Parking Spaces 5
Garage Y
Building
Lot Description Sloping, SideYard(s)
Story 1.5
Foundation Concrete Perimeter
Sewer Public Sewer
Water Public
Architectural Style Cape Cod
Level or Stories 1.5
Additional Building Above Grade
New Construction N
Schools
School District Brandywine
Others
Senior Community No
Tax ID 06-023.00-070
Ownership Fee Simple
Acceptable Financing Conventional
Listing Terms Conventional
Financing Conventional
Read Less Info
Want to know what your home might be worth? Contact us for a FREE valuation!

Our team is ready to help you sell your home for the highest possible price ASAP

Bought with Carol M Mongan • BHHS Fox & Roach-Greenville

"My job is to find and attract mastery-based agents to the office, protect the culture, and make sure everyone is happy! "







