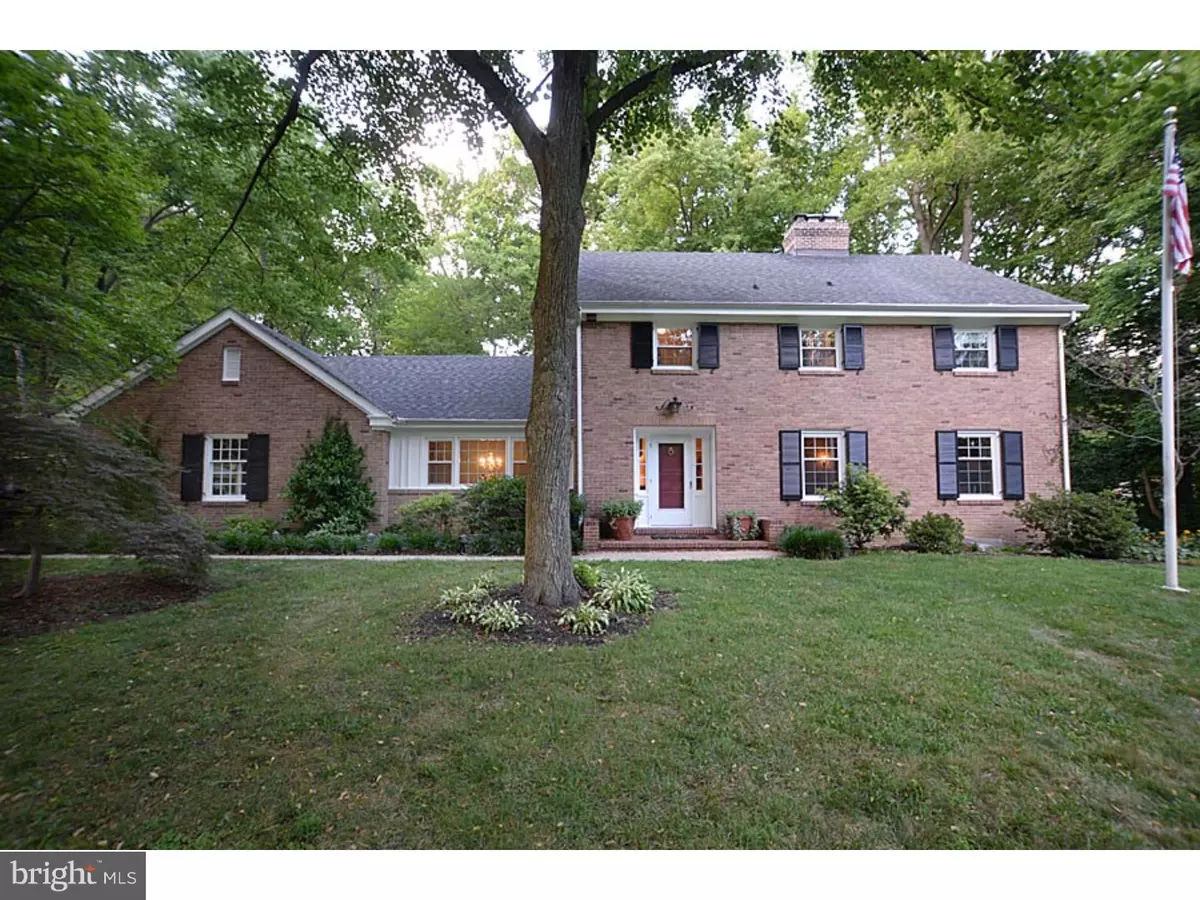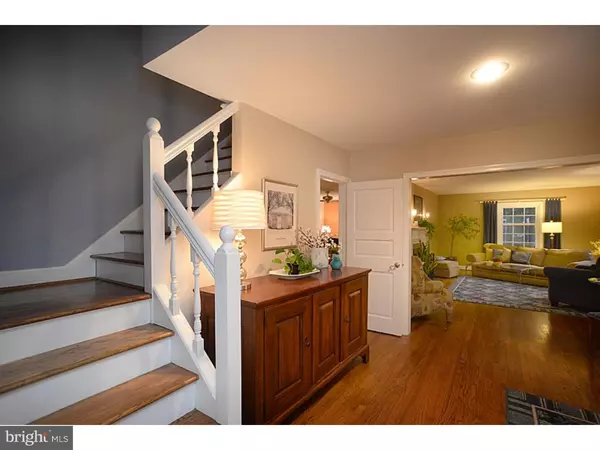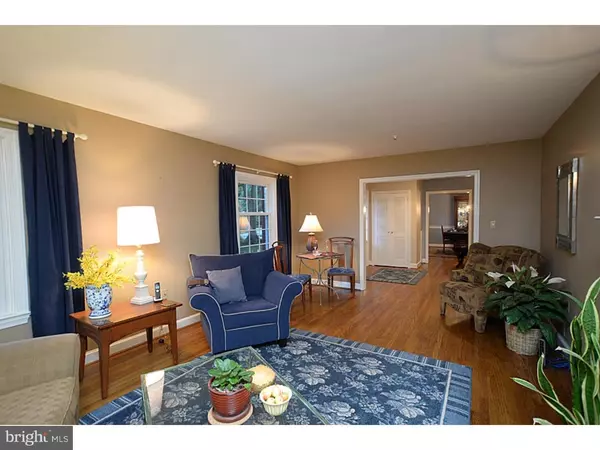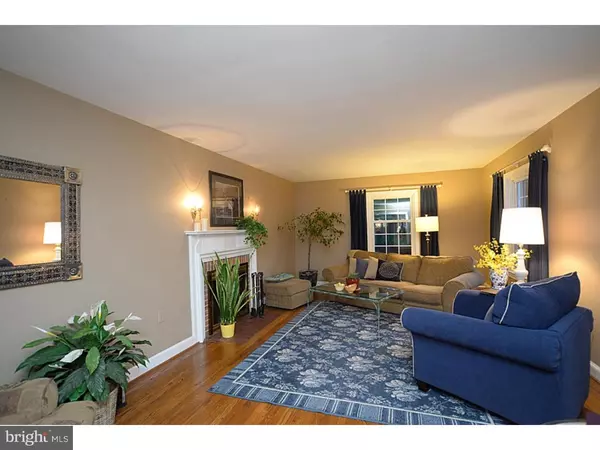$499,900
$499,900
For more information regarding the value of a property, please contact us for a free consultation.
4 Beds
3 Baths
0.78 Acres Lot
SOLD DATE : 12/19/2016
Key Details
Sold Price $499,900
Property Type Single Family Home
Sub Type Detached
Listing Status Sold
Purchase Type For Sale
Subdivision Pembrey
MLS Listing ID 1003954631
Sold Date 12/19/16
Style Colonial
Bedrooms 4
Full Baths 2
Half Baths 1
HOA Fees $6/ann
HOA Y/N Y
Originating Board TREND
Year Built 1957
Annual Tax Amount $4,078
Tax Year 2016
Lot Size 0.780 Acres
Acres 0.78
Lot Dimensions 140X220
Property Description
Rarely available two-story brick colonial in the highly sought-after North Wilmington neighborhood of Pembrey. Nestled on a wooded cul-de-sac within a community of only 60 custom-built homes situated on exceptionally large lots, this home offers both privacy and convenience. Room sizes are generous and thoughtfully designed for families. Among the many updates is a custom kitchen renovation with an organization station finished off with a hand crafted (food safe) black walnut wood counter top, 4-device charging station, new Fridgidaire Gallery stainless steel appliances, extra deep stainless sink, tile backsplash, and plenty of cabinet space (2016). Other updates include new insulated windows (2010), updated bathrooms with reglazed tile and tub, updated lighting, and new master bath vanity (2016), and finished basement (2000) with french drain and 2 sumps (1999). The floor plan of the main level offers plenty of space for entertaining, family time, homework or relaxing, and leads to an East-facing sun room with new carpet (2016) looking out to a large level yard with roomy 20'x12' storage shed (2006). From the stylish and private patio or the large attached 2 car garage, you can enter the home through a sunny mudroom that is perfect for housing dirty shoes or growing plants. 4 good sized bedrooms and 2 full baths allow for plenty of cozy privacy on the second floor. You will find old-school quality throughout this home with its hardwood floors, 2 fireplaces, a closet made just for extra table leaves, walk-up attic, laundry chute, workshop space, and a variety of perennial plants and flowers to complete your forever home inside and out. Other updates include new 25 year roof (1999), new HVAC system after conversion from oil to natural gas (2001), re-pointed chimney (2016), and freshly painted exterior siding, trim, shutters and garage door (2016). This home is located in the Brandywine School District and is only a short drive away (5 miles or less) from many of Delaware's fine private schools including Wilmington Friends School, Wilmington Montessori School, Ursuline Academy, St. Edmond's Academy, Salesianum School, Tower Hill School, and Archmere Academy.
Location
State DE
County New Castle
Area Brandywine (30901)
Zoning NC21
Rooms
Other Rooms Living Room, Dining Room, Primary Bedroom, Bedroom 2, Bedroom 3, Kitchen, Family Room, Bedroom 1, Other, Attic
Basement Full
Interior
Interior Features Primary Bath(s), Ceiling Fan(s), Kitchen - Eat-In
Hot Water Electric
Heating Gas, Forced Air
Cooling Central A/C
Flooring Wood, Fully Carpeted, Tile/Brick
Fireplaces Number 2
Fireplaces Type Brick
Equipment Disposal
Fireplace Y
Window Features Replacement
Appliance Disposal
Heat Source Natural Gas
Laundry Basement
Exterior
Exterior Feature Patio(s), Porch(es)
Garage Spaces 5.0
Utilities Available Cable TV
Water Access N
Roof Type Pitched,Shingle
Accessibility None
Porch Patio(s), Porch(es)
Attached Garage 2
Total Parking Spaces 5
Garage Y
Building
Lot Description Cul-de-sac, Level
Story 2
Foundation Brick/Mortar
Sewer Public Sewer
Water Public
Architectural Style Colonial
Level or Stories 2
Additional Building Shed
New Construction N
Schools
Elementary Schools Hanby
Middle Schools Springer
High Schools Brandywine
School District Brandywine
Others
Senior Community No
Tax ID 06-053.00-144
Ownership Fee Simple
Acceptable Financing Conventional, VA, FHA 203(b)
Listing Terms Conventional, VA, FHA 203(b)
Financing Conventional,VA,FHA 203(b)
Read Less Info
Want to know what your home might be worth? Contact us for a FREE valuation!

Our team is ready to help you sell your home for the highest possible price ASAP

Bought with Michael DiFonzo • RE/MAX Associates-Wilmington
"My job is to find and attract mastery-based agents to the office, protect the culture, and make sure everyone is happy! "







