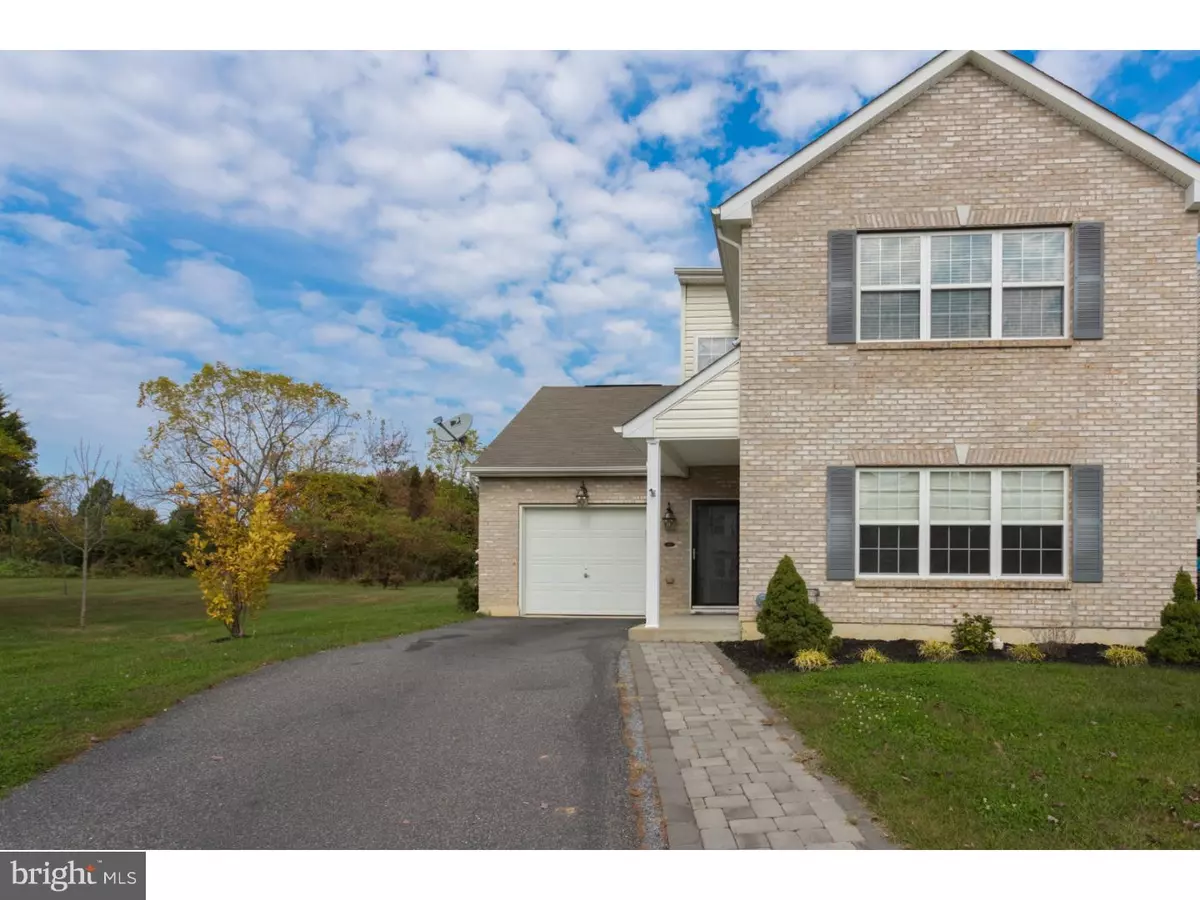$239,999
$239,999
For more information regarding the value of a property, please contact us for a free consultation.
4 Beds
5 Baths
2,675 SqFt
SOLD DATE : 12/16/2016
Key Details
Sold Price $239,999
Property Type Townhouse
Sub Type End of Row/Townhouse
Listing Status Sold
Purchase Type For Sale
Square Footage 2,675 sqft
Price per Sqft $89
Subdivision Odessa National
MLS Listing ID 1003957305
Sold Date 12/16/16
Style Other
Bedrooms 4
Full Baths 5
HOA Fees $100/qua
HOA Y/N Y
Abv Grd Liv Area 2,675
Originating Board TREND
Year Built 2006
Annual Tax Amount $2,430
Tax Year 2016
Lot Size 6,534 Sqft
Acres 0.15
Lot Dimensions .
Property Description
WOW! This is a beautiful brick faced end unit town home. Each bedroom has it's own bathroom! There are two master suites and an office on the first floor which could be used as a 5th bedroom. The office would also make a great toy room or casual sitting room. The 3rd floor master has a walk in closet. The private bathroom for this bedroom has dual sinks, a jaquzzi tub, and a separate shower. The 2nd floor master has dual closets and a cathedral ceiling. The private bathroom for this bedroom has a soaking tub, dual sinks, and a separate shower. The kitchen opens to the great room and dining room for a large open space. A custom paver walkway leads up to the house and the lot backs to trees. There is a large paver patio in the back yard for your BBQ party. Other features include: Hardwood on the first floor, hardwood stairs, Corian kitchen counter, Tile flooring in kitchen and all of the bathrooms, recessed lights, crown molding, 9' ceilings on first floor, ceiling fans, gas fireplace, Tv brackets already installed, 1 car garage, and all of the appliances are included!
Location
State DE
County New Castle
Area South Of The Canal (30907)
Zoning S
Rooms
Other Rooms Living Room, Dining Room, Primary Bedroom, Bedroom 2, Bedroom 3, Kitchen, Bedroom 1, Other
Interior
Interior Features Kitchen - Eat-In
Hot Water Natural Gas
Heating Gas, Forced Air
Cooling Central A/C
Fireplaces Number 1
Fireplace Y
Heat Source Natural Gas
Laundry Upper Floor
Exterior
Garage Spaces 3.0
Amenities Available Swimming Pool
Water Access N
Accessibility None
Attached Garage 1
Total Parking Spaces 3
Garage Y
Building
Story 3+
Sewer Public Sewer
Water Public
Architectural Style Other
Level or Stories 3+
Additional Building Above Grade
New Construction N
Schools
School District Appoquinimink
Others
HOA Fee Include Pool(s),Appliance Maintenance
Senior Community No
Tax ID 14-013.13-137
Ownership Fee Simple
Acceptable Financing Conventional, VA, FHA 203(b), USDA
Listing Terms Conventional, VA, FHA 203(b), USDA
Financing Conventional,VA,FHA 203(b),USDA
Read Less Info
Want to know what your home might be worth? Contact us for a FREE valuation!

Our team is ready to help you sell your home for the highest possible price ASAP

Bought with Bob Comegys • Empower Real Estate, LLC
"My job is to find and attract mastery-based agents to the office, protect the culture, and make sure everyone is happy! "







