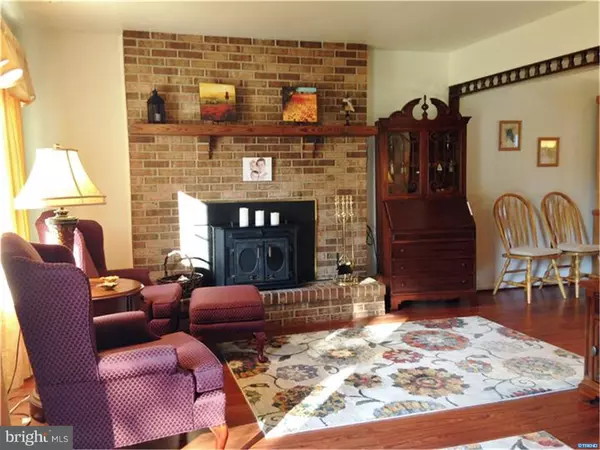$230,000
$227,900
0.9%For more information regarding the value of a property, please contact us for a free consultation.
4 Beds
2 Baths
2,050 SqFt
SOLD DATE : 01/27/2017
Key Details
Sold Price $230,000
Property Type Single Family Home
Sub Type Detached
Listing Status Sold
Purchase Type For Sale
Square Footage 2,050 sqft
Price per Sqft $112
Subdivision Crofton
MLS Listing ID 1003957473
Sold Date 01/27/17
Style Cape Cod
Bedrooms 4
Full Baths 2
HOA Fees $4/ann
HOA Y/N Y
Abv Grd Liv Area 2,050
Originating Board TREND
Year Built 1979
Annual Tax Amount $2,483
Tax Year 2016
Lot Size 9,583 Sqft
Acres 0.22
Lot Dimensions 101 X 86
Property Description
You will need to come inside this well maintained Cape to see the space it has to offer. The open floor plan features front to back views from entering the living room through to the cozy sunroom. The spacious living room features a floor to ceiling brick fireplace with wood stove insert with blower, large bay window and engineered cherry hardwoods that flow right through the dining room with French doors to the sunroom. The kitchen offers great work space with open to the dining room and sunroom. The second floor features two spacious bedrooms, a full updated bath and a walk-in attic space great for storage. Other updates include heating & a/c, siding with new insulation, shutters, new gutters & downspouts, and new second floor windows. The maintenance free white picket fence offers a secure play area for family or pets. This home is nestled on a corner lot on a cul-de-sac away from traffic. Though close to major routes, shopping malls, restaurants, and public libraries, you can still come home to the peace and quiet of community living. Seller is offering $5,000 settlement assistance with acceptable offer.
Location
State DE
County New Castle
Area Newark/Glasgow (30905)
Zoning NCPUD
Direction Southeast
Rooms
Other Rooms Living Room, Dining Room, Primary Bedroom, Bedroom 2, Bedroom 3, Kitchen, Bedroom 1, Other, Attic
Interior
Interior Features Ceiling Fan(s), Kitchen - Eat-In
Hot Water Electric
Heating Heat Pump - Oil BackUp, Forced Air
Cooling Central A/C
Flooring Wood, Fully Carpeted, Vinyl
Fireplaces Number 1
Fireplaces Type Brick
Fireplace Y
Laundry Main Floor
Exterior
Exterior Feature Patio(s)
Garage Spaces 3.0
Utilities Available Cable TV
Water Access N
Roof Type Pitched,Shingle
Accessibility None
Porch Patio(s)
Attached Garage 1
Total Parking Spaces 3
Garage Y
Building
Lot Description Corner, Cul-de-sac, Level
Story 1.5
Foundation Brick/Mortar, Slab
Sewer Public Sewer
Water Public
Architectural Style Cape Cod
Level or Stories 1.5
Additional Building Above Grade
New Construction N
Schools
School District Christina
Others
HOA Fee Include Common Area Maintenance,Snow Removal
Senior Community No
Tax ID 10-028.30-124
Ownership Fee Simple
Security Features Security System
Acceptable Financing Conventional, VA
Listing Terms Conventional, VA
Financing Conventional,VA
Read Less Info
Want to know what your home might be worth? Contact us for a FREE valuation!

Our team is ready to help you sell your home for the highest possible price ASAP

Bought with Andrea L Harrington • RE/MAX Associates - Newark
"My job is to find and attract mastery-based agents to the office, protect the culture, and make sure everyone is happy! "







