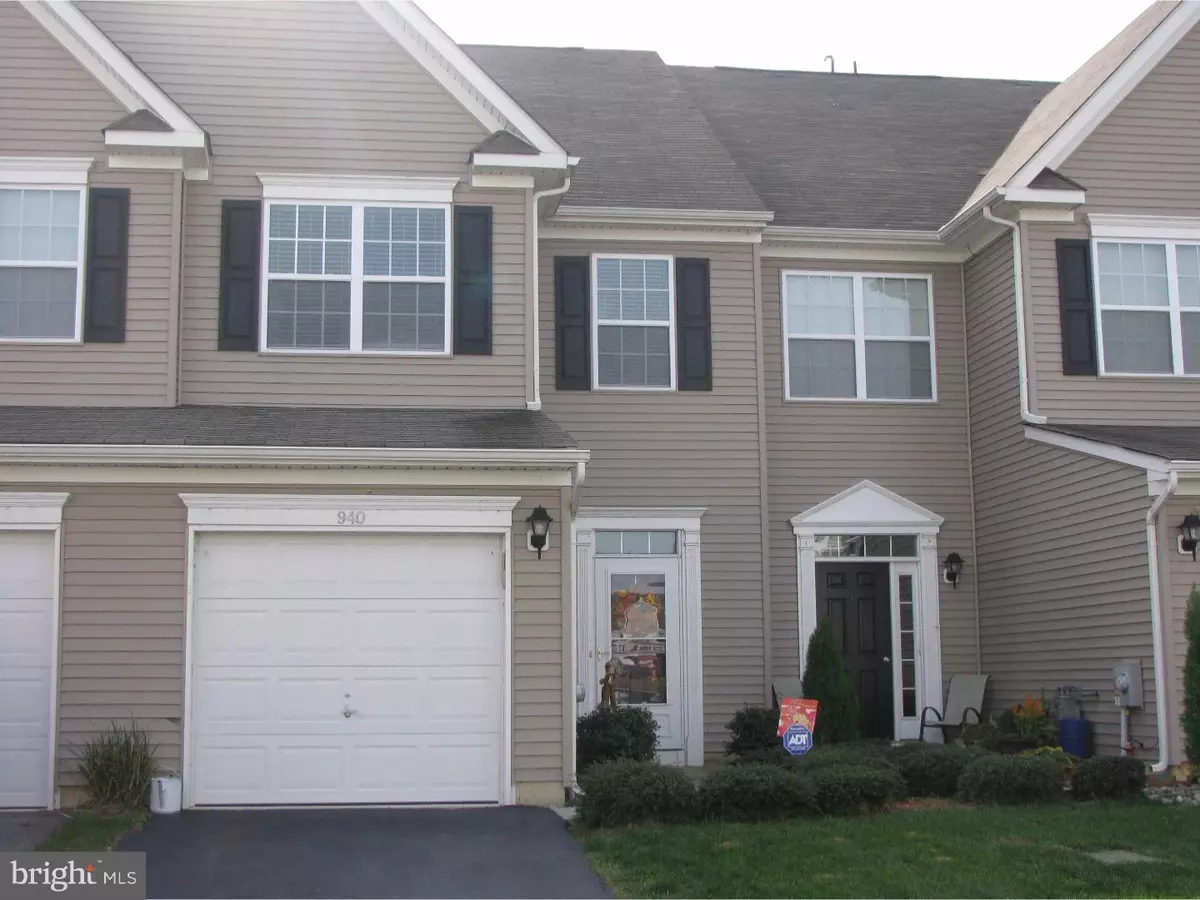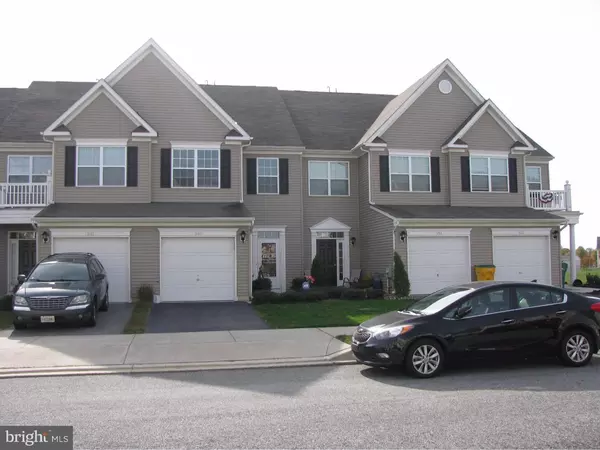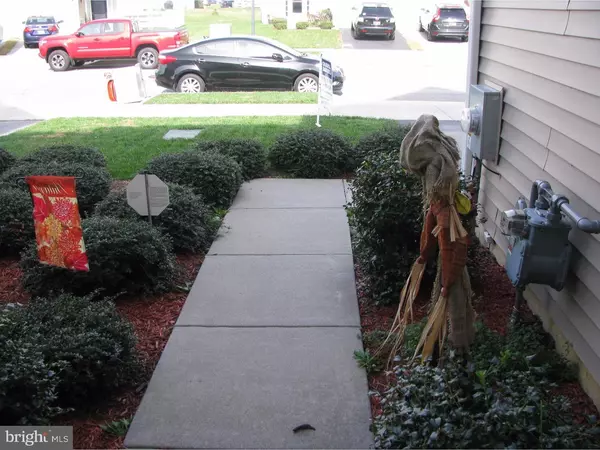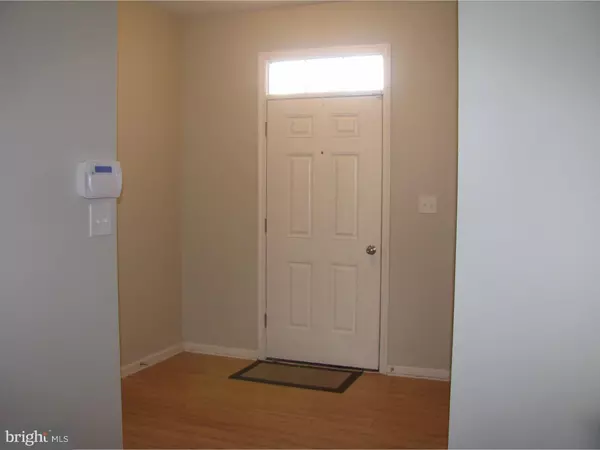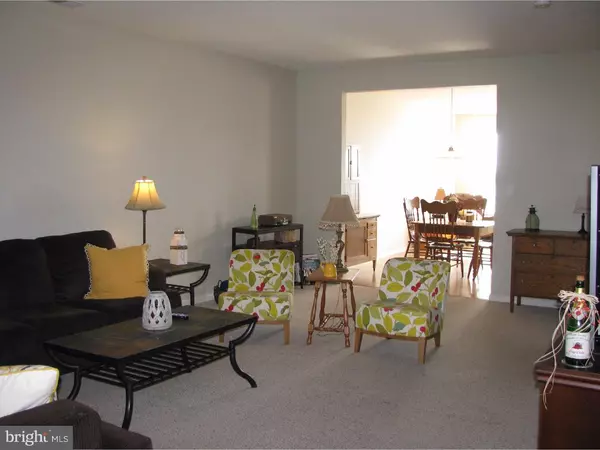$211,500
$217,900
2.9%For more information regarding the value of a property, please contact us for a free consultation.
3 Beds
3 Baths
1,750 SqFt
SOLD DATE : 01/12/2017
Key Details
Sold Price $211,500
Property Type Townhouse
Sub Type Interior Row/Townhouse
Listing Status Sold
Purchase Type For Sale
Square Footage 1,750 sqft
Price per Sqft $120
Subdivision Willow Grove Mill
MLS Listing ID 1003957975
Sold Date 01/12/17
Style Other
Bedrooms 3
Full Baths 2
Half Baths 1
HOA Y/N N
Abv Grd Liv Area 1,750
Originating Board TREND
Year Built 2010
Annual Tax Amount $1,930
Tax Year 2016
Lot Size 2,614 Sqft
Acres 0.06
Lot Dimensions 20X122
Property Description
Move-in Ready Townhome! Excellent opportunity to have one of the most PREMIUM WATER VIEW lots in the community. No stucco issues here either! Very nice 3 Bedroom home with sunroom addition and one car attached garage with interior access. Nicely landscaped front entry way. Spacious living room opens to sunlit eat-in country kitchen. There is an adjoining sunroom for added living space. The Sunroom and kitchen both have exquisite pond views. The well designed kitchen has plenty of 42" cabinets and great counter space. The sunroom sliding door leads to the rear brick patio. The yard is fully fenced and backs to open space. There is a convenient powder room on the main level. The upstairs dramatic hallway with recessed lighting leads to the owner's suite. The owner's suite has a private sitting area, large full bath with dual sink vanity and a walk-in closet. The 2nd bedroom also has a walk-in closet and both the 2nd and 3rd bedrooms have fabulous water views! A separate laundry room is located on the bedroom level too. Willow Grove Mill is a Great Location! EZ Access to major roads to head North to Wilmington and beyond or South to Dover or the Beach! This unit is one of a few that are exempt from the HOA and the associated fees and a BONUS convenience is the Wawa nearby to the community entrance. Doesn't get much better than that at this price!! Come see for yourself.
Location
State DE
County New Castle
Area South Of The Canal (30907)
Zoning 23R-3
Rooms
Other Rooms Living Room, Dining Room, Primary Bedroom, Bedroom 2, Kitchen, Bedroom 1, Laundry, Other, Attic
Interior
Interior Features Primary Bath(s), Dining Area
Hot Water Electric
Heating Gas, Forced Air
Cooling Central A/C
Flooring Fully Carpeted, Vinyl
Equipment Built-In Range, Dishwasher, Refrigerator, Disposal, Built-In Microwave
Fireplace N
Appliance Built-In Range, Dishwasher, Refrigerator, Disposal, Built-In Microwave
Heat Source Natural Gas
Laundry Upper Floor
Exterior
Exterior Feature Patio(s)
Parking Features Inside Access, Garage Door Opener
Garage Spaces 2.0
Fence Other
Utilities Available Cable TV
View Y/N Y
View Water
Accessibility None
Porch Patio(s)
Attached Garage 1
Total Parking Spaces 2
Garage Y
Building
Story 2
Sewer Public Sewer
Water Public
Architectural Style Other
Level or Stories 2
Additional Building Above Grade
Structure Type 9'+ Ceilings
New Construction N
Schools
School District Appoquinimink
Others
Senior Community No
Tax ID 23-033.00-091
Ownership Fee Simple
Acceptable Financing Conventional, VA, FHA 203(b), USDA
Listing Terms Conventional, VA, FHA 203(b), USDA
Financing Conventional,VA,FHA 203(b),USDA
Read Less Info
Want to know what your home might be worth? Contact us for a FREE valuation!

Our team is ready to help you sell your home for the highest possible price ASAP

Bought with Maribeth Baxter • BHHS Fox & Roach-Concord
"My job is to find and attract mastery-based agents to the office, protect the culture, and make sure everyone is happy! "


