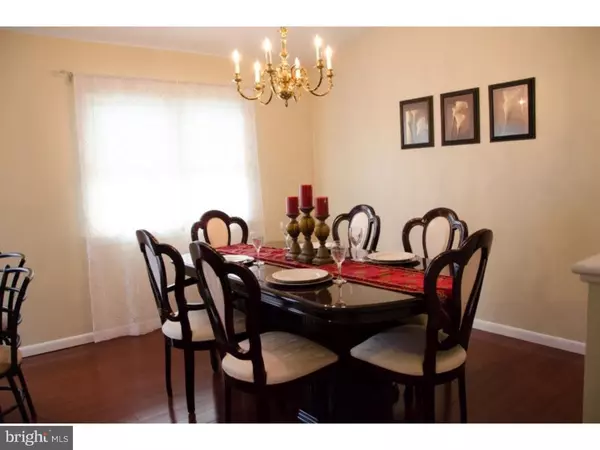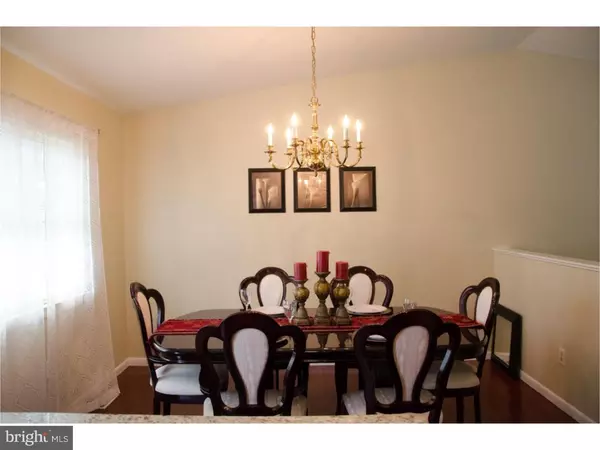$260,000
$259,500
0.2%For more information regarding the value of a property, please contact us for a free consultation.
4 Beds
3 Baths
2,000 SqFt
SOLD DATE : 02/02/2017
Key Details
Sold Price $260,000
Property Type Single Family Home
Sub Type Detached
Listing Status Sold
Purchase Type For Sale
Square Footage 2,000 sqft
Price per Sqft $130
Subdivision Llangollen Estates
MLS Listing ID 1003958367
Sold Date 02/02/17
Style Ranch/Rambler,Split Level
Bedrooms 4
Full Baths 2
Half Baths 1
HOA Y/N N
Abv Grd Liv Area 2,000
Originating Board TREND
Year Built 1988
Annual Tax Amount $1,918
Tax Year 2016
Lot Size 0.360 Acres
Acres 0.36
Lot Dimensions 100X158
Property Description
Recently updated 4 bedroom, 2.5 bath home in highly sought after community. Quiet and peaceful subdivision yet close to everything. This home has hardwood floors throughout the first floor and an updated eat in kitchen with granite countertops and mosaic tile backsplash. New windows and dooors are evident throughout. On the lower level you will find a spacious family room with a woodburning fireplace and a wet bar that adds to the ambience when entertaining families and friends. Also on the lower level is another bedroom which can also be used as an office. There is a hugh tile laundry room, that leads to a screen porch, that makes doing laudry a pleasure instead of a chore. Plenty of backyard for pool or any outdoor activities. *Agent is related to the seller.
Location
State DE
County New Castle
Area New Castle/Red Lion/Del.City (30904)
Zoning NC15
Rooms
Other Rooms Living Room, Dining Room, Primary Bedroom, Bedroom 2, Bedroom 3, Kitchen, Family Room, Bedroom 1, Laundry, Other, Attic
Basement Full, Fully Finished
Interior
Interior Features Butlers Pantry, Ceiling Fan(s), Water Treat System, Wet/Dry Bar, Kitchen - Eat-In
Hot Water Electric
Heating Electric, Heat Pump - Electric BackUp, Forced Air
Cooling Central A/C
Flooring Wood, Fully Carpeted, Vinyl, Tile/Brick
Fireplaces Number 1
Fireplaces Type Marble
Equipment Oven - Self Cleaning
Fireplace Y
Window Features Energy Efficient,Replacement
Appliance Oven - Self Cleaning
Heat Source Electric
Laundry Lower Floor
Exterior
Exterior Feature Porch(es)
Parking Features Inside Access, Garage Door Opener
Garage Spaces 4.0
Utilities Available Cable TV
Water Access N
Roof Type Shingle
Accessibility None
Porch Porch(es)
Attached Garage 2
Total Parking Spaces 4
Garage Y
Building
Lot Description Level, Front Yard, Rear Yard
Story Other
Sewer Public Sewer
Water Public
Architectural Style Ranch/Rambler, Split Level
Level or Stories Other
Additional Building Above Grade
Structure Type 9'+ Ceilings
New Construction N
Schools
Elementary Schools Southern
Middle Schools Gunning Bedford
High Schools William Penn
School District Colonial
Others
Senior Community No
Tax ID 10-035.30-121
Ownership Fee Simple
Read Less Info
Want to know what your home might be worth? Contact us for a FREE valuation!

Our team is ready to help you sell your home for the highest possible price ASAP

Bought with Debra E Toogood • Empower Real Estate, LLC

"My job is to find and attract mastery-based agents to the office, protect the culture, and make sure everyone is happy! "







