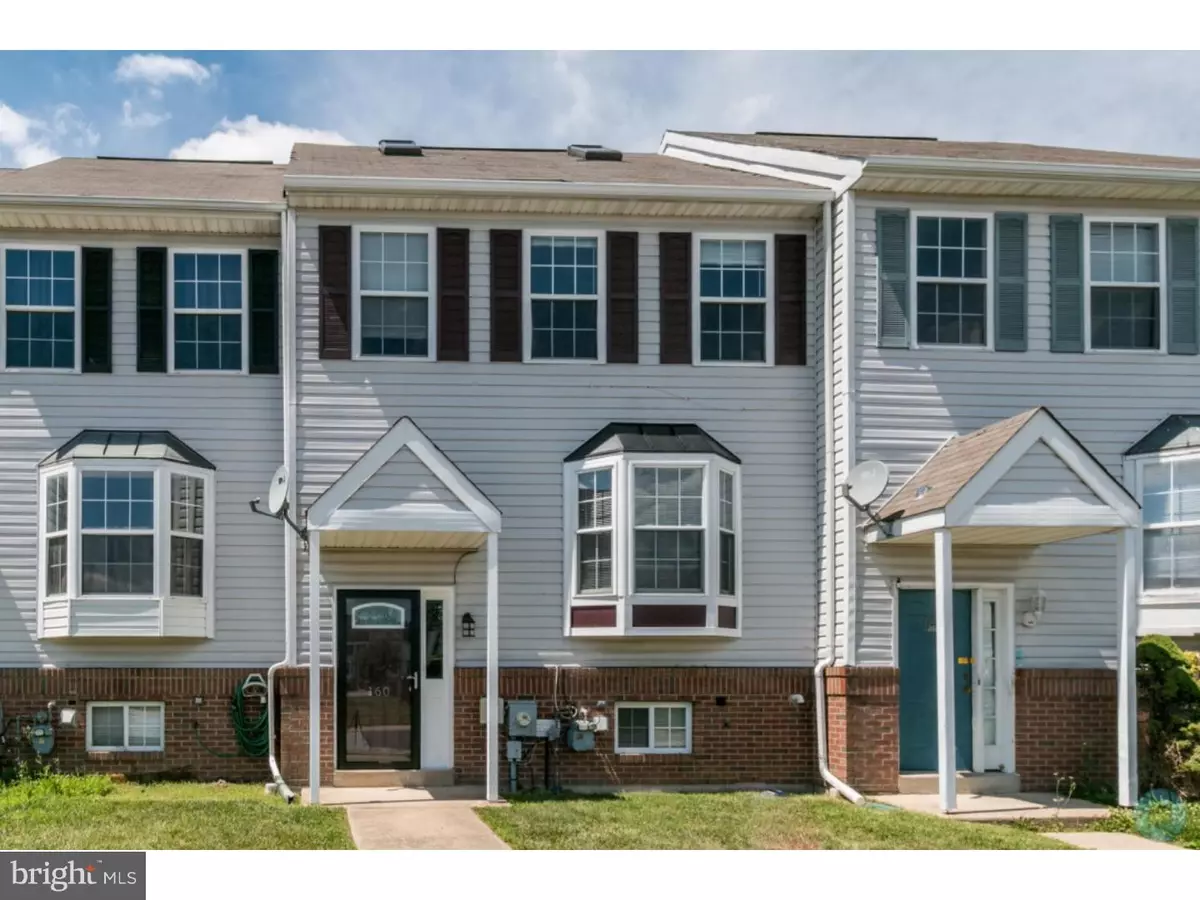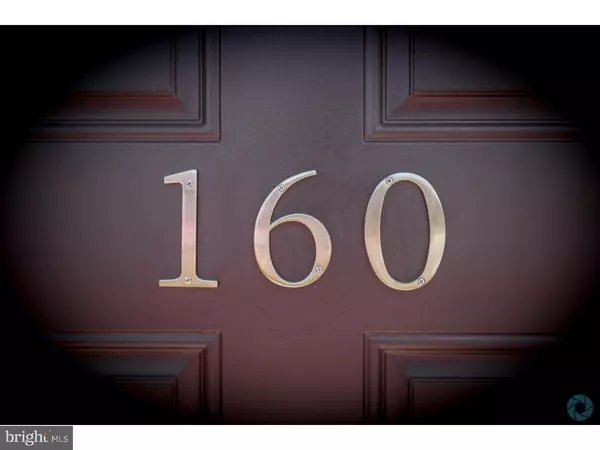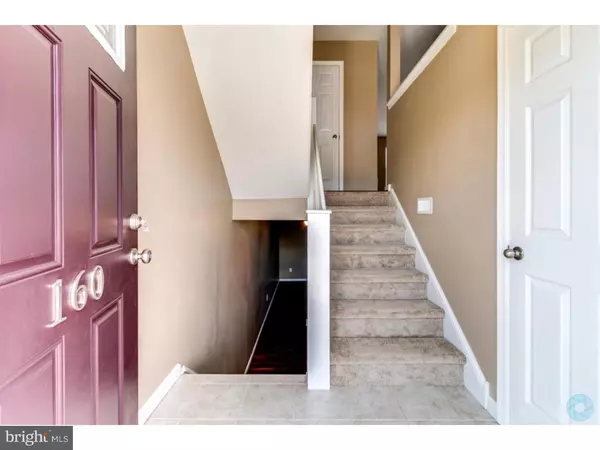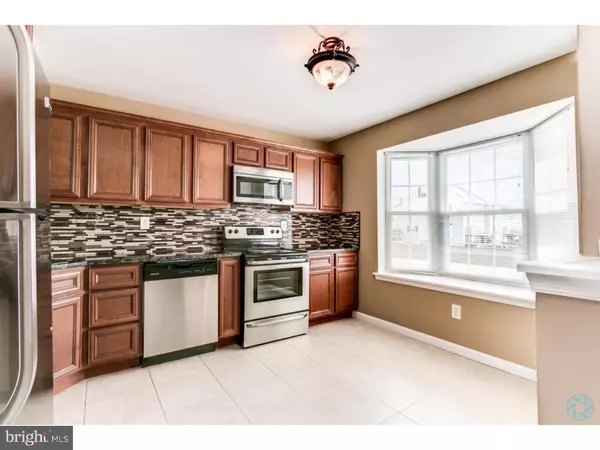$178,000
$184,900
3.7%For more information regarding the value of a property, please contact us for a free consultation.
3 Beds
2 Baths
2,025 SqFt
SOLD DATE : 03/21/2017
Key Details
Sold Price $178,000
Property Type Townhouse
Sub Type Interior Row/Townhouse
Listing Status Sold
Purchase Type For Sale
Square Footage 2,025 sqft
Price per Sqft $87
Subdivision Raven Glen
MLS Listing ID 1003958369
Sold Date 03/21/17
Style Colonial
Bedrooms 3
Full Baths 1
Half Baths 1
HOA Fees $8/ann
HOA Y/N Y
Abv Grd Liv Area 2,025
Originating Board TREND
Year Built 1994
Annual Tax Amount $1,840
Tax Year 2016
Lot Size 2,178 Sqft
Acres 0.05
Lot Dimensions 20X115
Property Description
Excellent opportunity to purchase this totally renovated town home in convenient Bear, DE community that's convenient to local shopping, highways, schools, near by parks and open space! Two off street parking spots front and center create peace of mind when coming home from work after a long day. Split level tile entry greets you and hints at things to come. Gorgeous kitchen with exceptional finish materials is sure to be a show stopper; tile, granite, designer backsplash, stainless steel appliance package, crown molding on the cabinetry and more. Expansive LR/GR features nice ceiling fan, fresh laminate flooring, large slider leading to expansive rear deck and grassy knoll is flanked by a gas fireplace for the cooler months ahead. Main level is serviced by private half bath. Upstairs are 2 exceptionally large bedrooms serviced with a full bath boasting more tile, modern fixtures and vanity. Third floor area has been closed in and features a closet and provides a true, 3rd bedroom. Lower level features finished space with private access to rear yard, storage and laundry area. Excellent value proposition for a true move in ready home that is sure to please!
Location
State DE
County New Castle
Area Newark/Glasgow (30905)
Zoning NCTH
Rooms
Other Rooms Living Room, Primary Bedroom, Bedroom 2, Kitchen, Family Room, Bedroom 1, Laundry, Attic
Basement Full
Interior
Interior Features Skylight(s), Ceiling Fan(s), Dining Area
Hot Water Electric
Heating Gas, Forced Air
Cooling Central A/C
Flooring Wood, Fully Carpeted, Tile/Brick
Fireplaces Number 1
Fireplaces Type Gas/Propane
Equipment Built-In Range, Dishwasher, Refrigerator, Built-In Microwave
Fireplace Y
Window Features Replacement
Appliance Built-In Range, Dishwasher, Refrigerator, Built-In Microwave
Heat Source Natural Gas
Laundry Lower Floor
Exterior
Exterior Feature Deck(s)
Garage Spaces 2.0
Water Access N
Roof Type Pitched,Shingle
Accessibility None
Porch Deck(s)
Total Parking Spaces 2
Garage N
Building
Lot Description Level, Open, Rear Yard
Story 2
Foundation Concrete Perimeter
Sewer Public Sewer
Water Public
Architectural Style Colonial
Level or Stories 2
Additional Building Above Grade
New Construction N
Schools
School District Christina
Others
Senior Community No
Tax ID 10-043.10-789
Ownership Fee Simple
Acceptable Financing Conventional, VA, FHA 203(b)
Listing Terms Conventional, VA, FHA 203(b)
Financing Conventional,VA,FHA 203(b)
Read Less Info
Want to know what your home might be worth? Contact us for a FREE valuation!

Our team is ready to help you sell your home for the highest possible price ASAP

Bought with Marilyn D Mills • BHHS Fox & Roach-Christiana
"My job is to find and attract mastery-based agents to the office, protect the culture, and make sure everyone is happy! "







