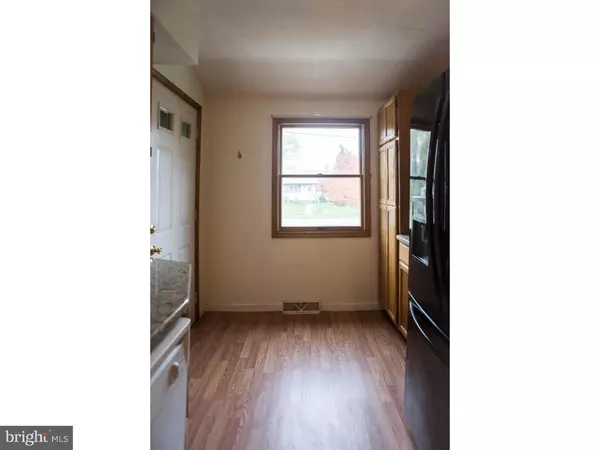$200,000
$199,900
0.1%For more information regarding the value of a property, please contact us for a free consultation.
4 Beds
2 Baths
1,650 SqFt
SOLD DATE : 04/12/2017
Key Details
Sold Price $200,000
Property Type Single Family Home
Sub Type Detached
Listing Status Sold
Purchase Type For Sale
Square Footage 1,650 sqft
Price per Sqft $121
Subdivision Chestnut Hill Estates
MLS Listing ID 1003958413
Sold Date 04/12/17
Style Traditional,Split Level
Bedrooms 4
Full Baths 1
Half Baths 1
HOA Fees $1/ann
HOA Y/N Y
Abv Grd Liv Area 1,650
Originating Board TREND
Year Built 1955
Annual Tax Amount $1,514
Tax Year 2016
Lot Size 9,148 Sqft
Acres 0.21
Lot Dimensions 68X120
Property Description
***Back on the market! Buyer Financing fell through*** This adorable Chestnut Hill Estates split-level is waiting for you! With 4 bedrooms and 1.5 baths this home is move-in ready. Fresh paint through out, original oak hardwood flooring has been newly refinished, new tile floors in the kitchen, laundry and baths, and the roof was replaced in 2011. The main level is fresh and airy with soaring ceilings and an open lay out. The kitchen is highlighted by granite counters, plenty of storage and access to the attached garage. Upstairs you'll find the master and 2 additional bedrooms, the full hall bath, a linen closet and pull down access to the attic storage space. The lower level, with walk out access to the patio and rear yard, features tile flooring through out,the large family room, the fourth bedroom, the laundry room, and the half bath. Located just off the Rt 4 and 273 corridors, minutes from I-95, this conveniently located home has easy access to major routes and shopping and is also inside the 5 mile radius for the Newark Charter School. Make your appointment today!
Location
State DE
County New Castle
Area Newark/Glasgow (30905)
Zoning NC6.5
Direction East
Rooms
Other Rooms Living Room, Dining Room, Primary Bedroom, Bedroom 2, Bedroom 3, Kitchen, Family Room, Bedroom 1, Laundry, Attic
Basement Partial, Fully Finished
Interior
Interior Features Butlers Pantry, Ceiling Fan(s)
Hot Water Electric
Heating Oil, Forced Air
Cooling Central A/C
Flooring Wood, Tile/Brick
Equipment Built-In Range, Dishwasher, Refrigerator
Fireplace N
Appliance Built-In Range, Dishwasher, Refrigerator
Heat Source Oil
Laundry Lower Floor
Exterior
Exterior Feature Patio(s)
Garage Spaces 3.0
Utilities Available Cable TV
Water Access N
Roof Type Pitched,Shingle
Accessibility None
Porch Patio(s)
Attached Garage 1
Total Parking Spaces 3
Garage Y
Building
Lot Description Irregular, Level, Front Yard, Rear Yard
Story Other
Foundation Brick/Mortar
Sewer Public Sewer
Water Public
Architectural Style Traditional, Split Level
Level or Stories Other
Additional Building Above Grade
Structure Type 9'+ Ceilings
New Construction N
Schools
Elementary Schools Smith
Middle Schools Kirk
High Schools Christiana
School District Christina
Others
HOA Fee Include Snow Removal
Senior Community No
Tax ID 09-022.30-376
Ownership Fee Simple
Acceptable Financing Conventional, VA, FHA 203(b)
Listing Terms Conventional, VA, FHA 203(b)
Financing Conventional,VA,FHA 203(b)
Read Less Info
Want to know what your home might be worth? Contact us for a FREE valuation!

Our team is ready to help you sell your home for the highest possible price ASAP

Bought with Yolanda Zapata • Prestige Realty
"My job is to find and attract mastery-based agents to the office, protect the culture, and make sure everyone is happy! "







