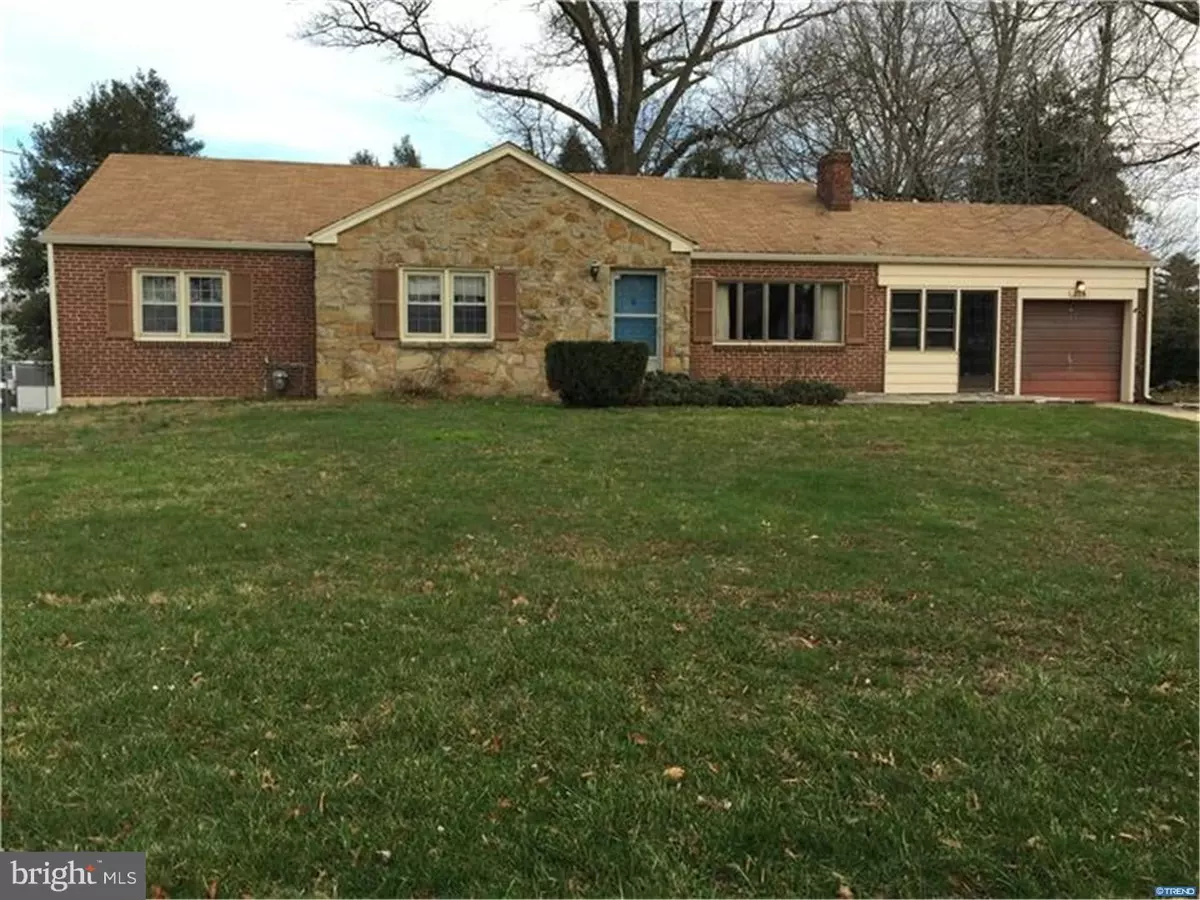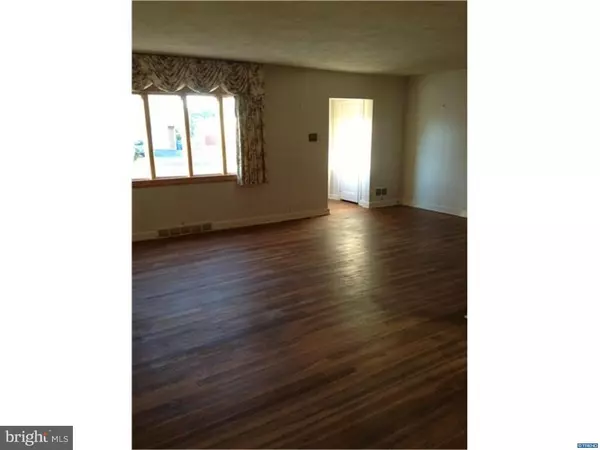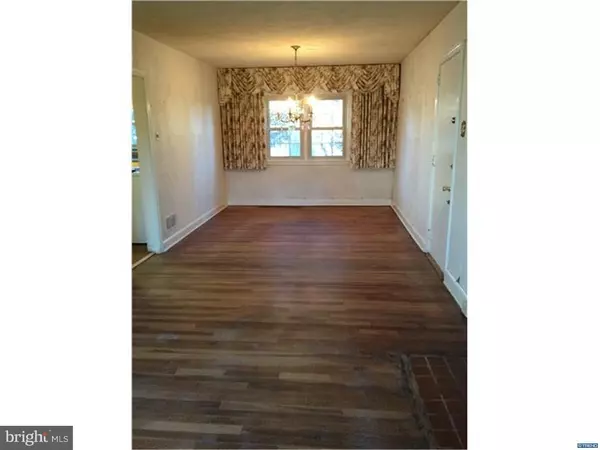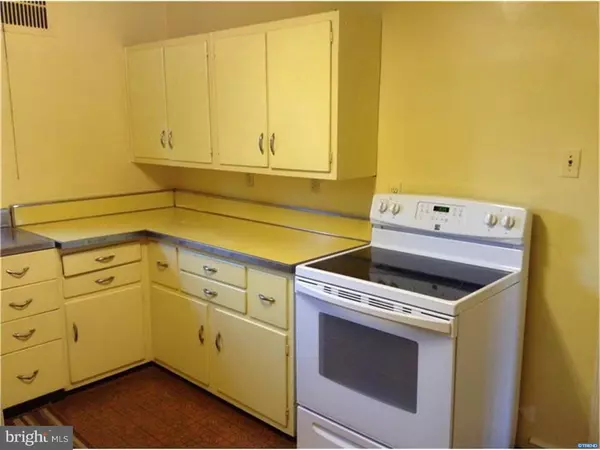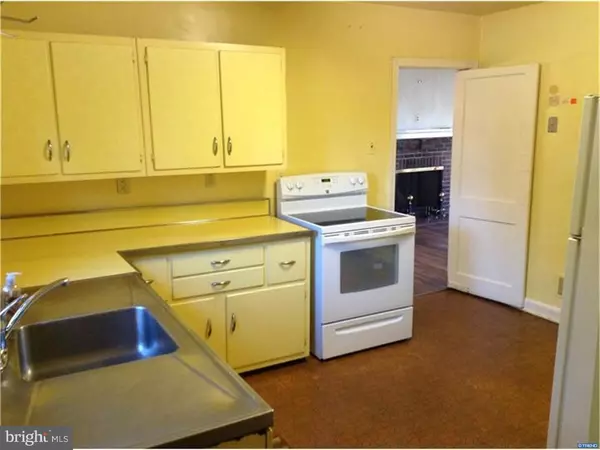$170,000
$178,900
5.0%For more information regarding the value of a property, please contact us for a free consultation.
3 Beds
2 Baths
1,450 SqFt
SOLD DATE : 03/11/2016
Key Details
Sold Price $170,000
Property Type Single Family Home
Sub Type Detached
Listing Status Sold
Purchase Type For Sale
Square Footage 1,450 sqft
Price per Sqft $117
Subdivision Llangollen Estates
MLS Listing ID 1003959757
Sold Date 03/11/16
Style Ranch/Rambler
Bedrooms 3
Full Baths 1
Half Baths 1
HOA Y/N N
Abv Grd Liv Area 1,450
Originating Board TREND
Year Built 1953
Annual Tax Amount $1,681
Tax Year 2015
Lot Size 0.360 Acres
Acres 0.36
Lot Dimensions 100 X 158
Property Description
Solid all brick ranch home, situated on a flat lot in Llangollen Estates with loads of potential! Upon entering, you're greeted by the large living room with brick fireplace that leads to the dining room. The kitchen has a pantry and access to the backyard, that includes a storage shed. Down the hall, you'll find three generous sized bedrooms, a large hall bathroom and a half bath in the master bedroom. The pull down attic is great for storage. The hardwood floors have recently been exposed and just need to be refinished to give them the shine they once had. There is a three season room between the house and garage. The HVAC system has been updated in the past 4 years; central air (2012) and heater (2013). Come tour this home that has endless possibilities!
Location
State DE
County New Castle
Area New Castle/Red Lion/Del.City (30904)
Zoning NC15
Rooms
Other Rooms Living Room, Dining Room, Primary Bedroom, Bedroom 2, Kitchen, Bedroom 1, Other, Attic
Basement Full, Unfinished
Interior
Interior Features Primary Bath(s), Butlers Pantry
Hot Water Electric
Heating Gas, Forced Air
Cooling Central A/C
Flooring Wood, Vinyl
Fireplaces Number 1
Fireplaces Type Brick
Fireplace Y
Heat Source Natural Gas
Laundry Basement
Exterior
Exterior Feature Deck(s)
Garage Spaces 4.0
Water Access N
Roof Type Pitched,Shingle
Accessibility None
Porch Deck(s)
Attached Garage 1
Total Parking Spaces 4
Garage Y
Building
Lot Description Level
Story 1
Foundation Brick/Mortar
Sewer Public Sewer
Water Public
Architectural Style Ranch/Rambler
Level or Stories 1
Additional Building Above Grade
New Construction N
Schools
Elementary Schools Southern
Middle Schools Gunning Bedford
High Schools William Penn
School District Colonial
Others
Tax ID 10-034.40-076
Ownership Fee Simple
Acceptable Financing Conventional, VA, FHA 203(b)
Listing Terms Conventional, VA, FHA 203(b)
Financing Conventional,VA,FHA 203(b)
Read Less Info
Want to know what your home might be worth? Contact us for a FREE valuation!

Our team is ready to help you sell your home for the highest possible price ASAP

Bought with Evette L Morrow • ELM Properties

"My job is to find and attract mastery-based agents to the office, protect the culture, and make sure everyone is happy! "


