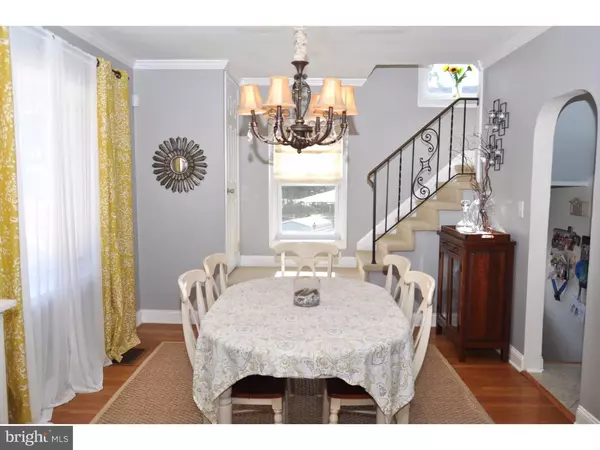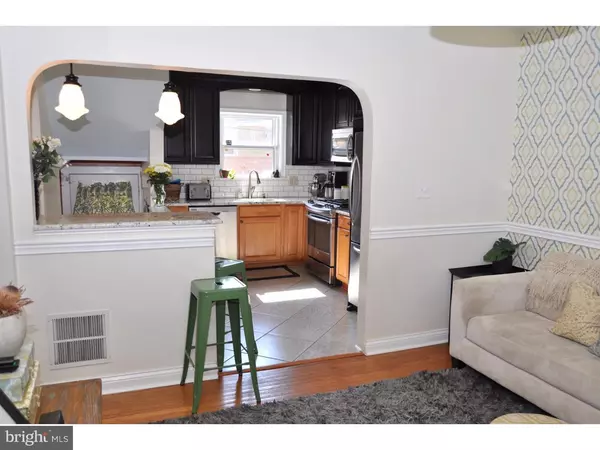$227,500
$235,000
3.2%For more information regarding the value of a property, please contact us for a free consultation.
4 Beds
2 Baths
1,900 SqFt
SOLD DATE : 10/21/2016
Key Details
Sold Price $227,500
Property Type Single Family Home
Sub Type Twin/Semi-Detached
Listing Status Sold
Purchase Type For Sale
Square Footage 1,900 sqft
Price per Sqft $119
Subdivision Union Park Gardens
MLS Listing ID 1003960381
Sold Date 10/21/16
Style Traditional
Bedrooms 4
Full Baths 1
Half Baths 1
HOA Y/N Y
Abv Grd Liv Area 1,650
Originating Board TREND
Year Built 1918
Annual Tax Amount $1,924
Tax Year 2015
Lot Size 2,614 Sqft
Acres 0.06
Lot Dimensions 40X78
Property Description
You'll love this sparkling, 4 BR, 1.1 bath Union Park Gardens gem. This all brick home has been meticulously updated, loved and cared for and offers a rare opportunity with garage & off-street parking! Generous mudroom entry into open family room, kitchen & dining. Custom kitchen features granite counter tops with breakfast bar, subway backsplash, 42" custom cabinets, stainless steel appliances including 5 burner slide in GE gas range, and granite counter tops. Bright dining room with large picture window, crown molding. Second floor hosts Master bedroom and 2 other bedrooms that share updated bath with modern fixtures. Third floor hosts 4th generous bedroom. Full finished basement with ceramic tile, with half bath. Picture perfect fenced-in yard, ideal for entertaining with new patio. 1-car garage with 2+ off street parking. All major systems including windows, HVAC, recently updated. New garage door. Situated on one of the best streets in UPG. Move-in ready, this won't last long, schedule your tour today!
Location
State DE
County New Castle
Area Wilmington (30906)
Zoning 26R-3
Rooms
Other Rooms Living Room, Dining Room, Primary Bedroom, Bedroom 2, Bedroom 3, Kitchen, Family Room, Bedroom 1, Other
Basement Full
Interior
Interior Features Kitchen - Island, Dining Area
Hot Water Natural Gas
Heating Gas, Electric, Forced Air, Radiator, Baseboard, Programmable Thermostat
Cooling Central A/C
Flooring Wood, Fully Carpeted
Equipment Built-In Range, Dishwasher, Disposal, Built-In Microwave
Fireplace N
Appliance Built-In Range, Dishwasher, Disposal, Built-In Microwave
Heat Source Natural Gas, Electric
Laundry Basement
Exterior
Exterior Feature Patio(s), Porch(es)
Garage Spaces 4.0
Fence Other
Utilities Available Cable TV
Water Access N
Roof Type Flat,Pitched,Shingle,Slate
Accessibility None
Porch Patio(s), Porch(es)
Total Parking Spaces 4
Garage Y
Building
Lot Description Front Yard, Rear Yard, SideYard(s)
Story 3+
Foundation Concrete Perimeter, Brick/Mortar
Sewer Public Sewer
Water Public
Architectural Style Traditional
Level or Stories 3+
Additional Building Above Grade, Below Grade
New Construction N
Schools
Elementary Schools Austin D. Baltz
Middle Schools Alexis I. Du Pont
High Schools Thomas Mckean
School District Red Clay Consolidated
Others
Senior Community No
Tax ID 26-033.10-104
Ownership Fee Simple
Security Features Security System
Acceptable Financing Conventional, VA, FHA 203(b), USDA
Listing Terms Conventional, VA, FHA 203(b), USDA
Financing Conventional,VA,FHA 203(b),USDA
Read Less Info
Want to know what your home might be worth? Contact us for a FREE valuation!

Our team is ready to help you sell your home for the highest possible price ASAP

Bought with Michael A Walton • BHHS Fox & Roach - Hockessin
"My job is to find and attract mastery-based agents to the office, protect the culture, and make sure everyone is happy! "







