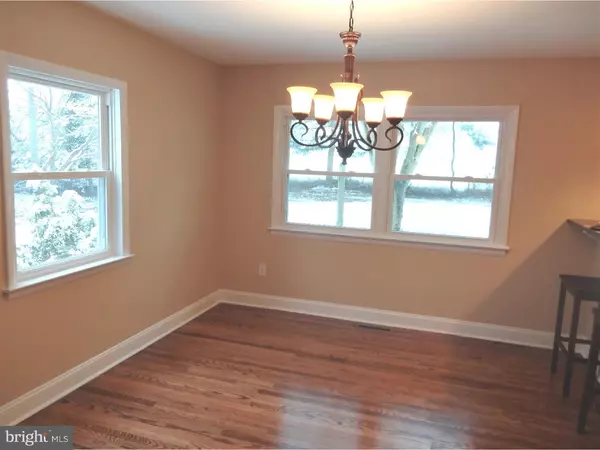$248,000
$249,900
0.8%For more information regarding the value of a property, please contact us for a free consultation.
4 Beds
3 Baths
2,528 SqFt
SOLD DATE : 03/18/2016
Key Details
Sold Price $248,000
Property Type Single Family Home
Sub Type Detached
Listing Status Sold
Purchase Type For Sale
Square Footage 2,528 sqft
Price per Sqft $98
Subdivision Huntley
MLS Listing ID 1003961639
Sold Date 03/18/16
Style Colonial
Bedrooms 4
Full Baths 2
Half Baths 1
HOA Y/N N
Abv Grd Liv Area 2,528
Originating Board TREND
Year Built 1966
Annual Tax Amount $880
Tax Year 2015
Lot Size 0.500 Acres
Acres 0.5
Lot Dimensions 0 X 0
Property Description
WOW, what a home! As you arrive at this magnificent property in a secluded private neighborhood you will feel right at home, approaching the front door you will notice professional landscaping leading to the front porch. Entering the home, you will see hardwood flooring everywhere. To the left is a large living room that leads into an open dining room which flows into the Gourmet Chiefs Kitchen with NEW Tile Flooring, New Cabinets, Granite Counter Tops, Tile Backsplash, Recessed lights and a New Stainless Appliance Package. Off the kitchen is a beautiful Sunroom. This home also has a half bath, 1st floor laundry and a Fantastic Family Room with a brick fireplace and French doors to the deck. Continuing the tour to the second floor, the hall and all 4 bedrooms have hardwood flooring. The large master suite has a walk-in closet and a new bath with tile and new fixtures. The other 3 bedrooms are good size and off the hallway is a nice full bath with new double bowl sinks and tile floor. This home has everything you will need including New Siding, All New Windows, 2 New Heating and AC systems and a New Water Heater. Come see this one TODAY!
Location
State DE
County Kent
Area Caesar Rodney (30803)
Zoning RS1
Rooms
Other Rooms Living Room, Dining Room, Primary Bedroom, Bedroom 2, Bedroom 3, Kitchen, Family Room, Bedroom 1, Other
Basement Full, Unfinished
Interior
Interior Features Kitchen - Eat-In
Hot Water Electric
Heating Heat Pump - Electric BackUp, Forced Air, Zoned
Cooling Central A/C
Flooring Wood, Fully Carpeted
Fireplaces Number 1
Fireplaces Type Brick
Fireplace Y
Laundry Main Floor
Exterior
Exterior Feature Deck(s)
Garage Spaces 5.0
Water Access N
Accessibility None
Porch Deck(s)
Attached Garage 2
Total Parking Spaces 5
Garage Y
Building
Lot Description Corner
Story 2
Sewer Public Sewer
Water Well
Architectural Style Colonial
Level or Stories 2
Additional Building Above Grade
New Construction N
Schools
Elementary Schools W.B. Simpson
School District Caesar Rodney
Others
Senior Community No
Tax ID ED-00-08605-01-8300-000
Ownership Fee Simple
Acceptable Financing Conventional, VA, FHA 203(b), USDA
Listing Terms Conventional, VA, FHA 203(b), USDA
Financing Conventional,VA,FHA 203(b),USDA
Read Less Info
Want to know what your home might be worth? Contact us for a FREE valuation!

Our team is ready to help you sell your home for the highest possible price ASAP

Bought with Barbara Miller • First Class Properties
"My job is to find and attract mastery-based agents to the office, protect the culture, and make sure everyone is happy! "







