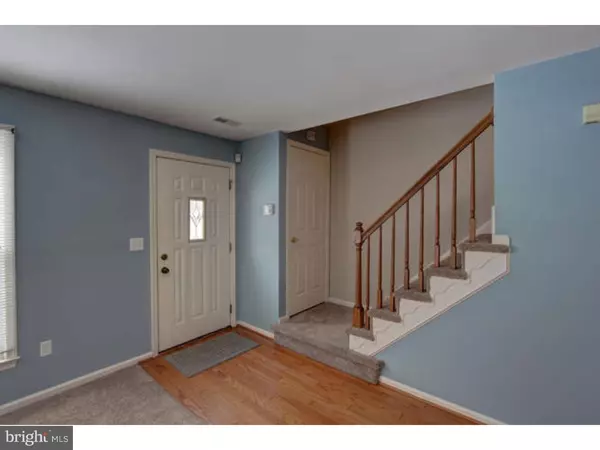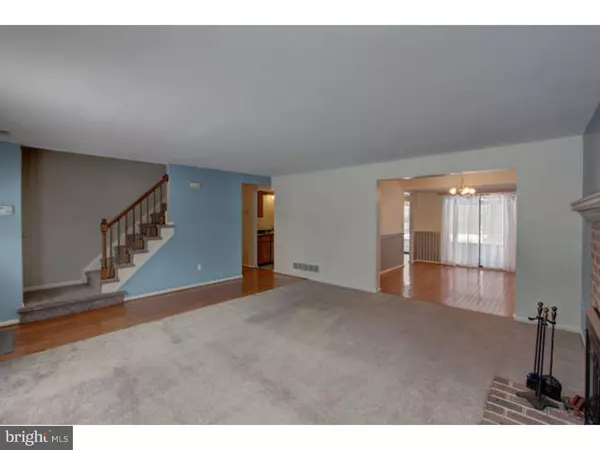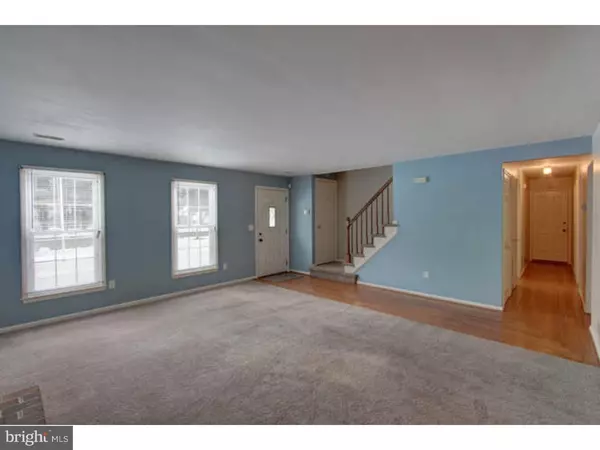$200,000
$210,000
4.8%For more information regarding the value of a property, please contact us for a free consultation.
4 Beds
2 Baths
0.96 Acres Lot
SOLD DATE : 04/21/2016
Key Details
Sold Price $200,000
Property Type Single Family Home
Sub Type Detached
Listing Status Sold
Purchase Type For Sale
Subdivision Bicentennial Vil
MLS Listing ID 1003961935
Sold Date 04/21/16
Style Cape Cod
Bedrooms 4
Full Baths 2
HOA Y/N N
Originating Board TREND
Year Built 1989
Annual Tax Amount $2,305
Tax Year 2015
Lot Size 0.960 Acres
Acres 0.96
Lot Dimensions 96X436
Property Description
Cape Cod styling with plenty of first floor living spaces. Enjoy a woodburning fireplace in the great room providing warmth and ambiance for the great room and dining room. Recently tailored landscaping in the front and back yards. Fly your flag of choice on your personal flag pole! The property backs up to woods and has a three seasons porch and massive concrete patio with organic gardening frames. Privacy fences adorn the sides providing a fenced-like environment. Storage shed provided at the rear of the property. Wood flooring in the dining room adjourns to the kitchen with plenty of countertop space and cupboards. Large eat-in area also connects to the sun porch as does the dining room. Adjacent is a pantry/laundry area. The second floor bedrooms are expansive, some sporting dual closets. There are two first floor bedrooms available, one with dual closets. Fabulous value in the convenient neighborhood of Bicentennial Village. Tons of privacy, lots of living space at a low monthly cost. Come visit your new home today!
Location
State DE
County Kent
Area Capital (30802)
Zoning R8
Rooms
Other Rooms Living Room, Dining Room, Primary Bedroom, Bedroom 2, Bedroom 3, Kitchen, Bedroom 1
Interior
Interior Features Ceiling Fan(s), Kitchen - Eat-In
Hot Water Natural Gas
Heating Gas
Cooling Central A/C
Fireplaces Number 1
Equipment Oven - Self Cleaning
Fireplace Y
Appliance Oven - Self Cleaning
Heat Source Natural Gas
Laundry Main Floor
Exterior
Garage Spaces 4.0
Water Access N
Roof Type Shingle
Accessibility None
Total Parking Spaces 4
Garage N
Building
Lot Description Front Yard, Rear Yard, SideYard(s)
Story 1.5
Sewer Public Sewer
Water Public
Architectural Style Cape Cod
Level or Stories 1.5
New Construction N
Schools
School District Capital
Others
Senior Community No
Tax ID ED-05-07607-02-0400-000
Ownership Fee Simple
Read Less Info
Want to know what your home might be worth? Contact us for a FREE valuation!

Our team is ready to help you sell your home for the highest possible price ASAP

Bought with Peter J. Shade • Burns & Ellis Realtors
"My job is to find and attract mastery-based agents to the office, protect the culture, and make sure everyone is happy! "







