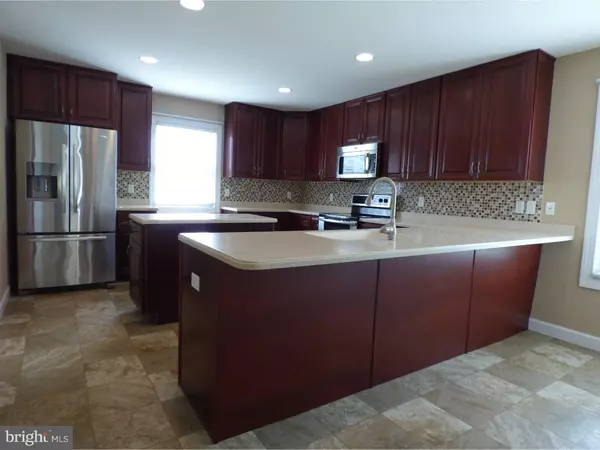$410,000
$425,000
3.5%For more information regarding the value of a property, please contact us for a free consultation.
5 Beds
5 Baths
4,700 SqFt
SOLD DATE : 06/30/2016
Key Details
Sold Price $410,000
Property Type Single Family Home
Sub Type Detached
Listing Status Sold
Purchase Type For Sale
Square Footage 4,700 sqft
Price per Sqft $87
Subdivision Wolf Creek
MLS Listing ID 1003962821
Sold Date 06/30/16
Style Traditional
Bedrooms 5
Full Baths 4
Half Baths 1
HOA Fees $16/ann
HOA Y/N Y
Abv Grd Liv Area 3,600
Originating Board TREND
Year Built 2012
Annual Tax Amount $2,108
Tax Year 2016
Lot Size 0.603 Acres
Acres 0.6
Lot Dimensions 150X175
Property Description
D-8174 Beautiful Custom Home in Dover's premier executive community of Wolf Creek only minutes from Bay Health and Dover Air Force Base. No need to wait for new condition...this one is move in ready. Upon entry you will notice the bright and airy feeling this open floor plan creates with lots of windows and natural light. The kitchen is a cooks delight with loads of cabinets and plenty of counter space. It features a pantry, an island, Corian counter-tops, and a tile back-splash. The electric range has double ovens and there is a gas line in place if you prefer a gas range. There is lots of hardwood flooring in the Foyer, Living Room, Dining Room, Family Room and Sun-room. Some additional features of this home include a Rinnai on demand water heater, Dual zone Lennox HVAC, 14 hardwired Ethernet ports, Anderson windows, crown molding on most of the main level, and a security system. This home boasts 5 large bedrooms with 4 1/2 baths plus a finished basement. The main bedroom is located on the 1st floor and is very spacious. If features a private bath with jetted tub, large shower, walk in closet, and has a private access to the rear patio. The second bedroom upstairs could be considered a second master bedroom. It features a vaulted ceiling, a large walk in closet and a private bath. The remaining 3 bedrooms upstairs are spacious with the 3rd bedroom also featuring a vaulted ceiling and large walk in closet. The finished basement is perfect for entertaining. It features a movie room wired for surround sound, a large rec room, a full bath, and a den area. Also found in the basement is a large storage room and work shop with outside access. Outside you will find a patio, a large yard with mature landscaping and an irrigation system supplied by a private well. There is also plenty of storage available in the attached 2 car garage plus an additional attached over-sized 1 car garage. Seller is a licensed Delaware Real Estate Agent. Easy to show.
Location
State DE
County Kent
Area Caesar Rodney (30803)
Zoning MULT
Rooms
Other Rooms Living Room, Dining Room, Primary Bedroom, Bedroom 2, Bedroom 3, Kitchen, Family Room, Bedroom 1, Laundry, Other, Attic
Basement Full, Fully Finished
Interior
Interior Features Primary Bath(s), Kitchen - Island, Butlers Pantry, Skylight(s), Ceiling Fan(s), Wet/Dry Bar, Breakfast Area
Hot Water Natural Gas, Instant Hot Water
Heating Gas, Forced Air, Programmable Thermostat
Cooling Central A/C
Flooring Wood, Fully Carpeted
Equipment Built-In Range, Oven - Self Cleaning, Dishwasher, Refrigerator, Built-In Microwave
Fireplace N
Appliance Built-In Range, Oven - Self Cleaning, Dishwasher, Refrigerator, Built-In Microwave
Heat Source Natural Gas
Laundry Main Floor
Exterior
Exterior Feature Patio(s), Porch(es)
Parking Features Inside Access, Garage Door Opener
Garage Spaces 6.0
Utilities Available Cable TV
Water Access N
Roof Type Shingle
Accessibility None
Porch Patio(s), Porch(es)
Attached Garage 3
Total Parking Spaces 6
Garage Y
Building
Lot Description Level, Front Yard, Rear Yard, SideYard(s)
Story 2
Foundation Concrete Perimeter
Sewer Public Sewer
Water Public
Architectural Style Traditional
Level or Stories 2
Additional Building Above Grade, Below Grade
Structure Type Cathedral Ceilings,9'+ Ceilings
New Construction N
Schools
Elementary Schools W.B. Simpson
School District Caesar Rodney
Others
HOA Fee Include Common Area Maintenance
Senior Community No
Tax ID ED-00-08601-01-0600-000
Ownership Fee Simple
Security Features Security System
Acceptable Financing Conventional, VA, FHA 203(b)
Listing Terms Conventional, VA, FHA 203(b)
Financing Conventional,VA,FHA 203(b)
Read Less Info
Want to know what your home might be worth? Contact us for a FREE valuation!

Our team is ready to help you sell your home for the highest possible price ASAP

Bought with Renee L Thompson • LakeView Realty Inc
"My job is to find and attract mastery-based agents to the office, protect the culture, and make sure everyone is happy! "







